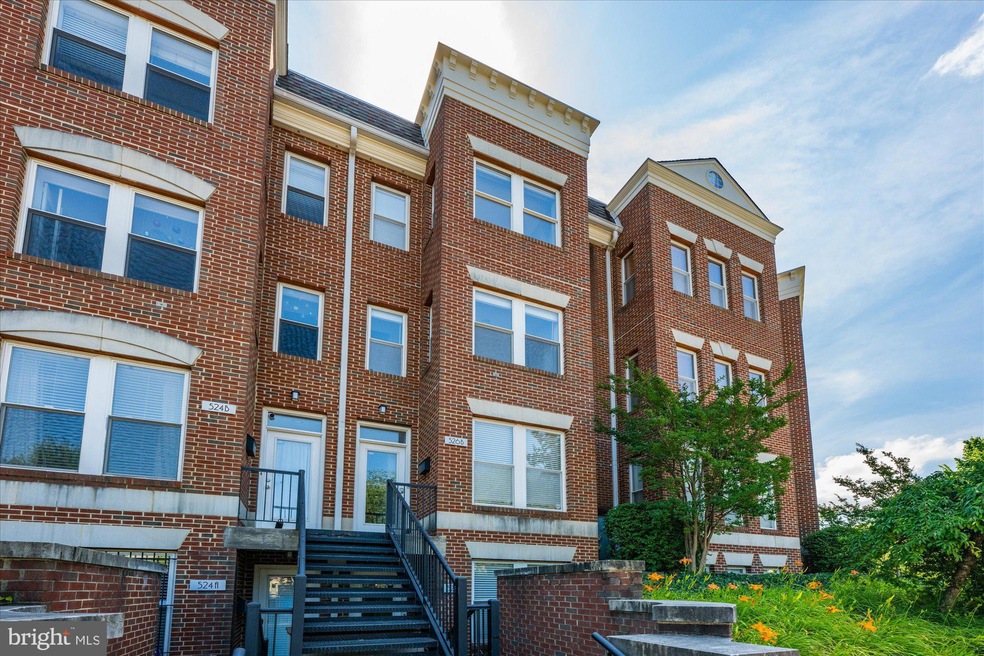
526 15th St SE Unit B Washington, DC 20003
Hill East NeighborhoodHighlights
- Traditional Architecture
- 3-minute walk to Potomac Avenue
- Living Room
- Watkins Elementary School Rated A-
- Bonus Room
- 3-minute walk to Payne Playground
About This Home
As of October 2024While trite, the age old adage related to real estate "Location, Location, Location" does have meaning, and 526 15th Street is an example of when one must concede to the application of such a phrase. This oversized two bedroom, two and one half bath townhouse-style condo offers a unique opportunity for a purchaser to obtain a property with all of the benefits of a house, but with far less of the stress associated with maintaining one. Over three levels, this home features many living spaces, most notably the open concept main level, which while "open" has distinct dining and living spaces that are bisected by a stunning gourmet kitchen. The primary and secondary suites are one level above, but nearly four levels off of the street, affording ample sunlight and nearly unobstructed views. The top floor offers a large sitting room with access to a stunning private roof terrace, which is the second of the two private outdoor spaces. All of this is within blocks of several grocery stores, many public transit options, and myriad dining/drinking/caffeinating establishments. This is a great home and an unusual find it its location.
Townhouse Details
Home Type
- Townhome
Est. Annual Taxes
- $6,335
Year Built
- Built in 2005
Lot Details
- Southwest Facing Home
- Property is in excellent condition
HOA Fees
- $366 Monthly HOA Fees
Home Design
- Traditional Architecture
- Brick Exterior Construction
Interior Spaces
- 1,850 Sq Ft Home
- Property has 3 Levels
- Gas Fireplace
- Living Room
- Dining Room
- Bonus Room
Kitchen
- Gas Oven or Range
- Built-In Microwave
- Ice Maker
- Dishwasher
- Disposal
Bedrooms and Bathrooms
- 2 Bedrooms
Laundry
- Laundry in unit
- Dryer
- Washer
Parking
- 1 Open Parking Space
- 1 Parking Space
- On-Street Parking
- Parking Lot
- 1 Assigned Parking Space
Utilities
- Forced Air Heating and Cooling System
- Natural Gas Water Heater
- Public Septic
- Phone Available
- Cable TV Available
Listing and Financial Details
- Tax Lot 2004
- Assessor Parcel Number 1076//2004
Community Details
Overview
- Association fees include management, water, lawn maintenance, trash, insurance, snow removal
- Capitol Hill Subdivision
- Property Manager
Pet Policy
- Pets Allowed
Map
Home Values in the Area
Average Home Value in this Area
Property History
| Date | Event | Price | Change | Sq Ft Price |
|---|---|---|---|---|
| 10/11/2024 10/11/24 | Sold | $850,000 | -5.0% | $459 / Sq Ft |
| 06/20/2024 06/20/24 | For Sale | $895,125 | +11.9% | $484 / Sq Ft |
| 05/16/2016 05/16/16 | Sold | $799,900 | 0.0% | $481 / Sq Ft |
| 03/31/2016 03/31/16 | Pending | -- | -- | -- |
| 03/14/2016 03/14/16 | For Sale | $799,900 | 0.0% | $481 / Sq Ft |
| 03/14/2016 03/14/16 | Off Market | $799,900 | -- | -- |
Tax History
| Year | Tax Paid | Tax Assessment Tax Assessment Total Assessment is a certain percentage of the fair market value that is determined by local assessors to be the total taxable value of land and additions on the property. | Land | Improvement |
|---|---|---|---|---|
| 2024 | $6,389 | $853,930 | $256,180 | $597,750 |
| 2023 | $6,335 | $844,000 | $253,200 | $590,800 |
| 2022 | $6,481 | $854,990 | $256,500 | $598,490 |
| 2021 | $6,585 | $864,300 | $259,290 | $605,010 |
| 2020 | $6,465 | $836,320 | $250,900 | $585,420 |
| 2019 | $6,189 | $802,990 | $240,900 | $562,090 |
| 2018 | $5,877 | $764,780 | $0 | $0 |
| 2017 | $5,686 | $741,420 | $0 | $0 |
| 2016 | $4,880 | $686,390 | $0 | $0 |
| 2015 | $4,439 | $670,980 | $0 | $0 |
| 2014 | $4,044 | $626,320 | $0 | $0 |
Mortgage History
| Date | Status | Loan Amount | Loan Type |
|---|---|---|---|
| Previous Owner | $660,000 | New Conventional | |
| Previous Owner | $719,910 | New Conventional | |
| Previous Owner | $409,500 | New Conventional | |
| Previous Owner | $496,000 | New Conventional | |
| Previous Owner | $488,440 | New Conventional |
Deed History
| Date | Type | Sale Price | Title Company |
|---|---|---|---|
| Deed | $850,000 | Brennan Title | |
| Deed | $850,000 | Brennan Title | |
| Special Warranty Deed | $799,900 | Logan Title | |
| Warranty Deed | $699,000 | -- |
Similar Homes in Washington, DC
Source: Bright MLS
MLS Number: DCDC2147102
APN: 1076-2004
- 511 16th St SE
- 409 16th St SE
- 420 16th St SE Unit 103
- 1415 G St SE
- 1422 Potomac Ave SE
- 1622 E St SE
- 543 14th St SE
- 1409 Potomac Ave SE
- 724 15th St SE
- 1633 D St SE
- 1631 G St SE
- 329 16th St SE
- 1511 Freedom Way SE
- 349 Kentucky Ave SE
- 257 15th St SE Unit D
- 1324 E St SE Unit 201
- 1309 E St SE Unit 16
- 1309 E St SE Unit 35
- 1309 E St SE Unit 12
- 1312 Pennsylvania Ave SE






