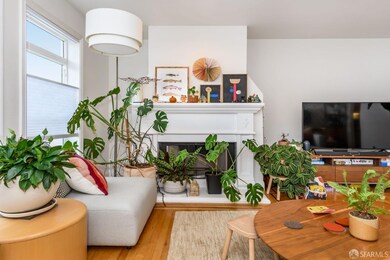
526 23rd Ave San Francisco, CA 94121
Central Richmond NeighborhoodEstimated payment $15,565/month
Highlights
- Rooftop Deck
- Contemporary Architecture
- Balcony
- Argonne Elementary School Rated A-
- Wood Flooring
- 2 Car Attached Garage
About This Home
Mid Richmond District 2 unit condominium building built in 1999. Lower unit is 3 bedroom 2 bath, 1428 square feet per tax record on 1 level with front deck/balcony and central and rear patios and exclusive use laundry hookups and storage in closet in garage. Upper unit is 3 bedroom 2 bath, 1735 square feet per tax record, on 2 levels with 3 large decks and in unit laundry hookups. Both condominium units can be sold together. 3164 combined square feet per tax records for both units. 2 car garage and shared yard. Great location 3 Blocks to Golden Gate Park and 1 1/2 blocks to Geary shops, restaurants, cafes and transportation.
Property Details
Home Type
- Condominium
Year Built
- Built in 1999
Lot Details
- Lot Sloped Up
Home Design
- Contemporary Architecture
Interior Spaces
- 3,164 Sq Ft Home
- 3-Story Property
- Storage
Kitchen
- Free-Standing Gas Oven
- Free-Standing Gas Range
- Dishwasher
Flooring
- Wood
- Carpet
- Laminate
- Tile
Laundry
- Laundry closet
- Washer and Dryer Hookup
Parking
- 2 Car Attached Garage
- Side by Side Parking
- Garage Door Opener
Outdoor Features
- Balcony
- Rooftop Deck
- Patio
Utilities
- Central Heating
- Heating System Uses Gas
- Separate Meters
- Gas Water Heater
Listing and Financial Details
- Assessor Parcel Number 1565-032
Community Details
Overview
- 2 Units
- 526 23Rd Ave HOA
Additional Features
- Community Storage Space
- 2 Units Leased Month-To-Month
Map
Home Values in the Area
Average Home Value in this Area
Property History
| Date | Event | Price | Change | Sq Ft Price |
|---|---|---|---|---|
| 02/14/2025 02/14/25 | Price Changed | $2,365,000 | -2.9% | $747 / Sq Ft |
| 02/13/2025 02/13/25 | Price Changed | $2,435,000 | -2.2% | $770 / Sq Ft |
| 01/29/2025 01/29/25 | For Sale | $2,490,000 | -- | $787 / Sq Ft |
Similar Home in San Francisco, CA
Source: San Francisco Association of REALTORS® MLS
MLS Number: 425007097
- 526 23rd Ave Unit 1
- 526 23rd Ave Unit 2
- 634 22nd Ave
- 2402 Balboa St
- 455 20th Ave
- 479 19th Ave
- 720 26th Ave
- 369-371 21st Ave
- 612 19th Ave
- 730 22nd Ave
- 369 18th Ave Unit 404
- 1647 Cabrillo St
- 465 28th Ave
- 676 17th Ave
- 634 30th Ave
- 2725 Clement St
- 6423 California St
- 170 22nd Ave
- 183 19th Ave
- 439 30th Ave






