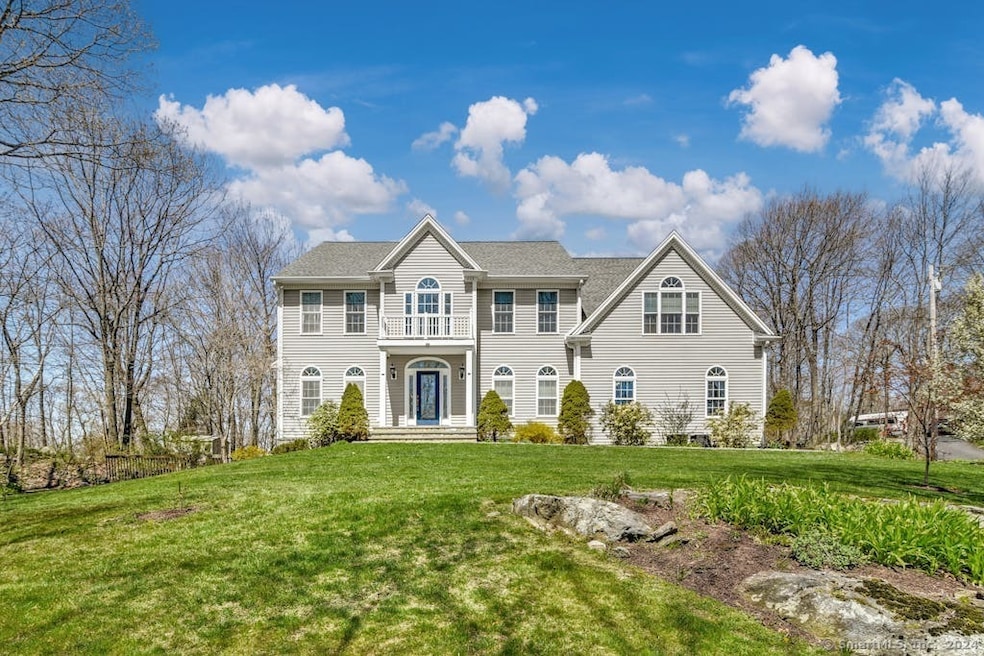
526 Barrack Hill Rd Ridgefield, CT 06877
Ridgefield NeighborhoodHighlights
- Colonial Architecture
- Attic
- Central Air
- Scotts Ridge Middle School Rated A
- 3 Fireplaces
About This Home
As of August 2024WELCOME HOME! This one-owner, custom-built home, is the epitome of a classic colonial home with a total of 5 BRs and 6 baths PLUS additional BR and bath in LL in-law suite, situated privately on 2 acres, backing onto Mountain Lakes Nature Preserve, where you can hike/horse back ride along the many marked trails to be with nature and experience beautiful waterfalls and fauna. With breathtaking grounds this home offers an exceptional lifestyle. Food for thought: Zillow says value is $1,500,000. Add $200,000 in updates of your choice & still enjoy equity! Pool? Bonus option: With 50% down, seller will consider owner-financing at a favorable interest rate. As you step inside, sunlight floods into the open 2 story foyer with formal living room with fireplace and formal dining room. The main floor has 9ft ceilings and extensive moldings throughout. Freshly painted and newly refinished hardwood flooring on main and upper levels. There is a home office replete with desk/work area making working from home comfortable and easy. The gourmet, true cook's kitchen features quartz countertops, white subway tile backsplash, 48" professional grade refrigerator, 5-burner gas cooktop with 48" professional hood, double ovens & a generous island complete with an under-counter microwave open to the adjoining family room with gas fireplace. The sunroom with vaulted ceiling and floor-to-ceiling windows adds warmth off the kitchen allowing you to enjoy the outdoors while being comfortable inside.
Home Details
Home Type
- Single Family
Est. Annual Taxes
- $16,759
Year Built
- Built in 2005
Lot Details
- 2 Acre Lot
- Property is zoned RAA
Home Design
- Colonial Architecture
- Concrete Foundation
- Frame Construction
- Asphalt Shingled Roof
- Vinyl Siding
Interior Spaces
- 5,800 Sq Ft Home
- 3 Fireplaces
- Pull Down Stairs to Attic
Kitchen
- Built-In Oven
- Gas Cooktop
- Range Hood
- Microwave
- Dishwasher
- Wine Cooler
Bedrooms and Bathrooms
- 5 Bedrooms
- 6 Full Bathrooms
Laundry
- Laundry on lower level
- Electric Dryer
- Washer
Finished Basement
- Heated Basement
- Basement Fills Entire Space Under The House
- Interior Basement Entry
- Apartment Living Space in Basement
Parking
- 3 Car Garage
- Shared Driveway
Schools
- Scotland Elementary School
- Scotts Ridge Middle School
- Ridgefield High School
Utilities
- Central Air
- Air Source Heat Pump
- Heating System Uses Oil
- Private Company Owned Well
- Electric Water Heater
- Fuel Tank Located in Basement
Listing and Financial Details
- Assessor Parcel Number 273428
Map
Home Values in the Area
Average Home Value in this Area
Property History
| Date | Event | Price | Change | Sq Ft Price |
|---|---|---|---|---|
| 08/28/2024 08/28/24 | Sold | $1,375,000 | +6.2% | $237 / Sq Ft |
| 07/17/2024 07/17/24 | Pending | -- | -- | -- |
| 06/03/2024 06/03/24 | Price Changed | $1,295,000 | -7.2% | $223 / Sq Ft |
| 04/25/2024 04/25/24 | For Sale | $1,395,000 | -- | $241 / Sq Ft |
Tax History
| Year | Tax Paid | Tax Assessment Tax Assessment Total Assessment is a certain percentage of the fair market value that is determined by local assessors to be the total taxable value of land and additions on the property. | Land | Improvement |
|---|---|---|---|---|
| 2024 | $17,110 | $649,320 | $227,500 | $421,820 |
| 2023 | $16,759 | $649,320 | $227,500 | $421,820 |
| 2022 | $17,798 | $626,020 | $175,000 | $451,020 |
| 2021 | $17,660 | $626,020 | $175,000 | $451,020 |
| 2020 | $17,604 | $626,020 | $175,000 | $451,020 |
| 2019 | $17,604 | $626,020 | $175,000 | $451,020 |
| 2018 | $17,391 | $626,020 | $175,000 | $451,020 |
| 2017 | $20,513 | $753,880 | $154,000 | $599,880 |
| 2016 | $20,121 | $753,880 | $154,000 | $599,880 |
| 2015 | $19,608 | $753,880 | $154,000 | $599,880 |
| 2014 | $19,608 | $753,880 | $154,000 | $599,880 |
Mortgage History
| Date | Status | Loan Amount | Loan Type |
|---|---|---|---|
| Open | $766,500 | Purchase Money Mortgage | |
| Closed | $766,500 | Purchase Money Mortgage | |
| Previous Owner | $389,185 | No Value Available | |
| Previous Owner | $150,000 | No Value Available | |
| Previous Owner | $417,000 | No Value Available | |
| Previous Owner | $415,000 | No Value Available |
Deed History
| Date | Type | Sale Price | Title Company |
|---|---|---|---|
| Warranty Deed | $1,375,000 | None Available | |
| Warranty Deed | $1,375,000 | None Available | |
| Warranty Deed | $1,110,000 | -- | |
| Warranty Deed | $1,110,000 | -- |
Similar Homes in Ridgefield, CT
Source: SmartMLS
MLS Number: 24011233
APN: RIDG-000010-B000030
- 594 Barrack Hill Rd
- 79 Scott Ridge Rd
- 42 Caudatowa Dr
- 46 Blue Ridge Rd
- 430 Old Sib Rd
- 424 Old Sib Rd
- 260 Old Sib Rd
- 5 Sleepy Hollow Rd
- 225 Mamanasco Rd Unit 225
- 214 Mamanasco Rd
- 212 Hunt Ln
- 127 Mamanasco Rd
- 0 Walnut Hill Rd
- 3 Raymond Rd
- 11 Hilltop Dr
- 55 Old Sib Rd
- 6 Grandview Dr
- 22 Grandview Dr
- 97 Tackora Trail
- 150 Tackora Trail
