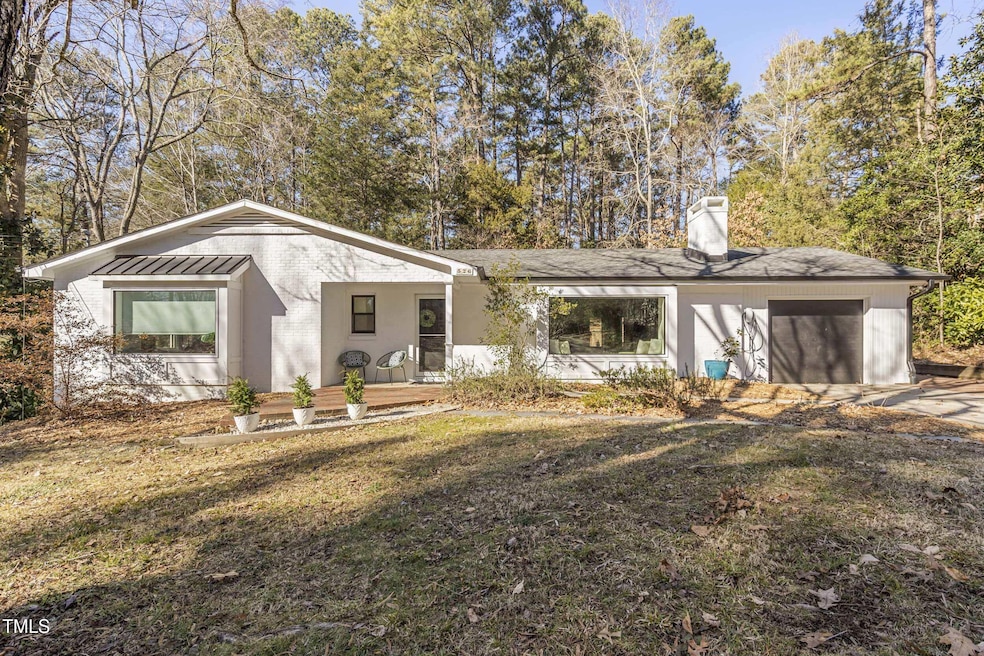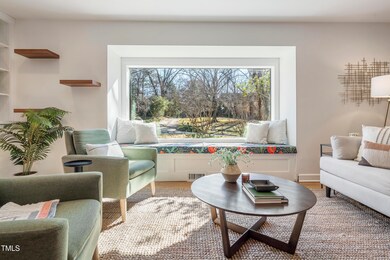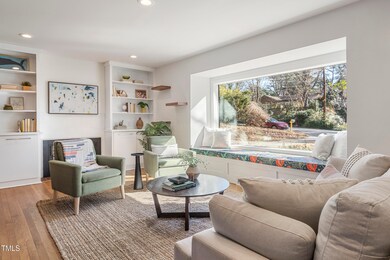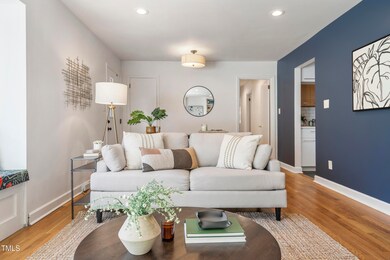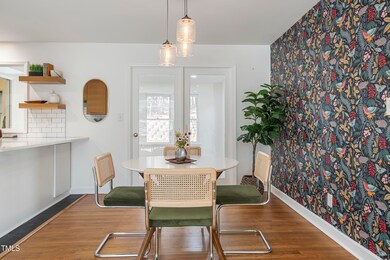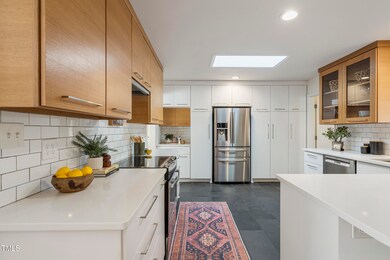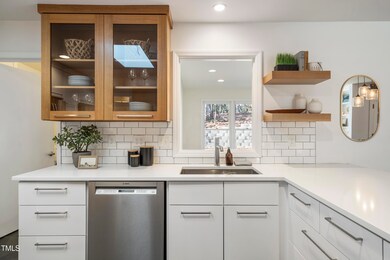
526 Caswell Rd Chapel Hill, NC 27514
Highlights
- Ranch Style House
- Wood Flooring
- No HOA
- Estes Hills Elementary School Rated A
- Quartz Countertops
- Porch
About This Home
As of February 2025Charming One-Level Gem in Estes Hills
This beautifully updated one-level home with an attached garage offers the perfect blend of style and convenience in the sought-after Estes Hills neighborhood.
Inside, enjoy gleaming oak hardwood floors and modernized 90-degree bay windows in living room and main bedroom. The home features premium wood-framed windows throughout for added elegance and efficiency. The remodeled chef's kitchen boasts quartz countertops, slate tile flooring, custom cabinetry, and high-end finishes. Updated bathrooms add a touch of luxury.
The exterior includes mature landscaping, a sunroom, and a brick patio. Located just a quarter-mile from Estes Hills schools and near the Bolin Creek Trail, this home offers unbeatable access to nature, shopping, and dining.
Your ideal in-town retreat awaits!
Home Details
Home Type
- Single Family
Est. Annual Taxes
- $7,010
Year Built
- Built in 1963
Lot Details
- 0.41 Acre Lot
- Landscaped
- Paved or Partially Paved Lot
- Garden
- Back Yard Fenced
Parking
- 1 Car Attached Garage
- Front Facing Garage
- Private Driveway
- 2 Open Parking Spaces
Home Design
- Ranch Style House
- Traditional Architecture
- Brick Exterior Construction
- Pillar, Post or Pier Foundation
- Combination Foundation
- Slab Foundation
- Shingle Roof
- Wood Siding
Interior Spaces
- 1,786 Sq Ft Home
- Built-In Features
- Bookcases
- Recessed Lighting
- Entrance Foyer
- Living Room
- Dining Room
- Utility Room
- Washer and Dryer
- Basement
- Crawl Space
- Pull Down Stairs to Attic
Kitchen
- Electric Oven
- Electric Range
- Dishwasher
- Quartz Countertops
Flooring
- Wood
- Slate Flooring
Bedrooms and Bathrooms
- 3 Bedrooms
Outdoor Features
- Patio
- Porch
Schools
- Estes Hills Elementary School
- Guy Phillips Middle School
- East Chapel Hill High School
Utilities
- Forced Air Heating and Cooling System
- Heating System Uses Natural Gas
- Wall Furnace
- Gas Water Heater
Community Details
- No Home Owners Association
- Estes Hills Subdivision
Listing and Financial Details
- Assessor Parcel Number 270993
Map
Home Values in the Area
Average Home Value in this Area
Property History
| Date | Event | Price | Change | Sq Ft Price |
|---|---|---|---|---|
| 02/07/2025 02/07/25 | Sold | $700,000 | +9.6% | $392 / Sq Ft |
| 01/19/2025 01/19/25 | Pending | -- | -- | -- |
| 01/16/2025 01/16/25 | For Sale | $638,400 | -- | $357 / Sq Ft |
Tax History
| Year | Tax Paid | Tax Assessment Tax Assessment Total Assessment is a certain percentage of the fair market value that is determined by local assessors to be the total taxable value of land and additions on the property. | Land | Improvement |
|---|---|---|---|---|
| 2024 | $7,010 | $407,300 | $191,500 | $215,800 |
| 2023 | $6,820 | $407,300 | $191,500 | $215,800 |
| 2022 | $6,539 | $407,300 | $191,500 | $215,800 |
| 2021 | $6,455 | $407,300 | $191,500 | $215,800 |
| 2020 | $6,596 | $391,300 | $191,500 | $199,800 |
| 2018 | $6,444 | $391,300 | $191,500 | $199,800 |
| 2017 | $5,508 | $391,300 | $191,500 | $199,800 |
| 2016 | $5,508 | $328,907 | $118,888 | $210,019 |
| 2015 | $5,508 | $328,907 | $118,888 | $210,019 |
| 2014 | $5,463 | $328,907 | $118,888 | $210,019 |
Mortgage History
| Date | Status | Loan Amount | Loan Type |
|---|---|---|---|
| Previous Owner | $250,280 | New Conventional | |
| Previous Owner | $188,000 | New Conventional |
Deed History
| Date | Type | Sale Price | Title Company |
|---|---|---|---|
| Warranty Deed | $700,000 | None Listed On Document | |
| Warranty Deed | $700,000 | None Listed On Document | |
| Deed | $271,000 | -- | |
| Warranty Deed | $239,500 | -- |
Similar Homes in the area
Source: Doorify MLS
MLS Number: 10071190
APN: 9789645400
- 514 Caswell Rd
- 1516 Cumberland Rd
- 407 Granville Rd
- 703 Caswell Rd
- 409 Granville Rd
- 635 Kensington Dr
- 0 Burlage Cir
- 706 Kensington Dr
- 220 Elizabeth St Unit A17
- 220 Elizabeth St Unit F2
- 220 Elizabeth St Unit B5
- 0 Huntington Dr
- 213 Huntington Dr
- 201 N Elliott Rd
- 1513 E Franklin St Unit C129
- 105 Elizabeth St
- 123 Barclay Rd
- 204 N Elliott Rd
- 1817 N Lakeshore Dr
- 203 Wood Cir
