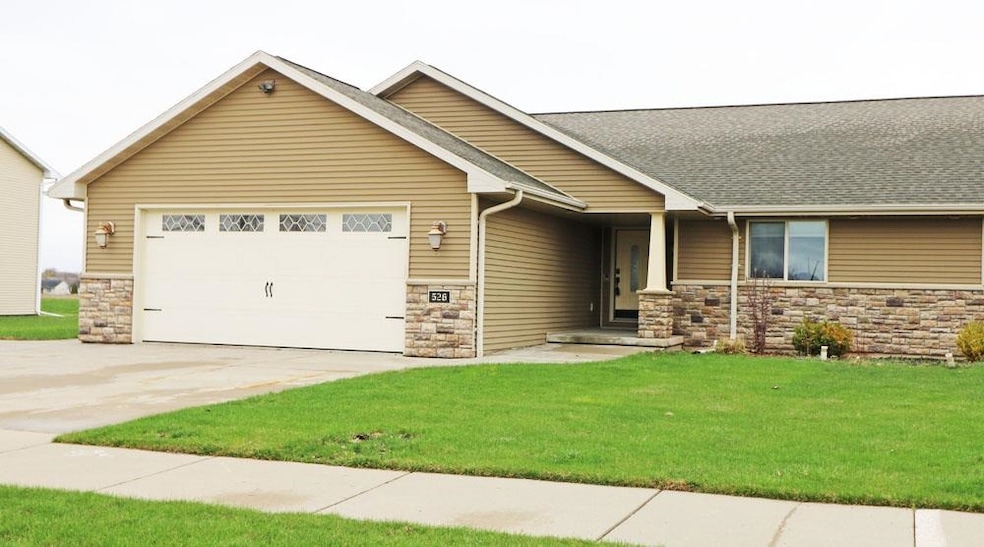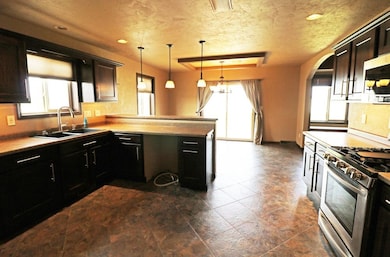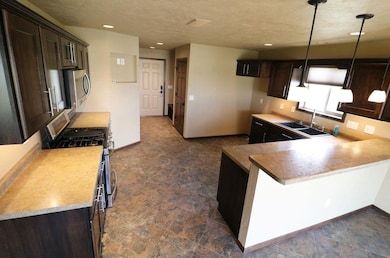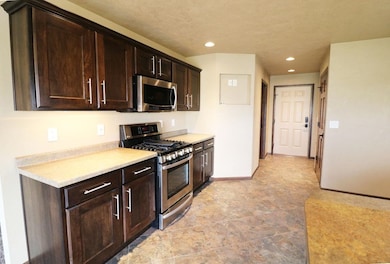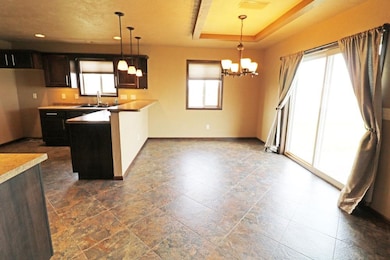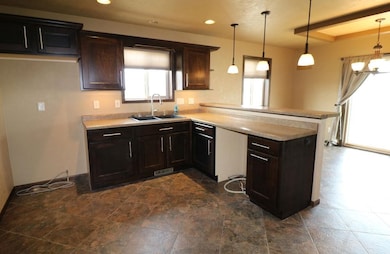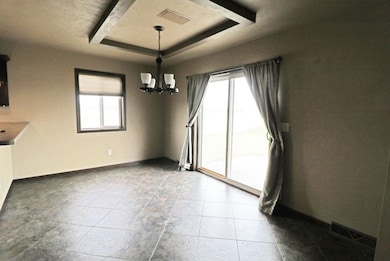526 Coonen Dr Combined Locks, WI 54113
Coonen's NeighborhoodEstimated payment $1,964/month
Highlights
- 1 Fireplace
- 2 Car Attached Garage
- Walk-In Closet
- River View School Rated A-
- Separate Shower in Primary Bathroom
- Forced Air Heating and Cooling System
About This Home
Wonderful ranch home, zero lot line. Spacious floor plan with a fenced in back yard. Three bedroom, 3.5 baths. Patio doors with concrete patio off the dining area. Gas fireplace. Owners suite features a bath with jetted tub, shower & walk-in closet. 2nd bedroom on main fl. has direct access to the main bathroom via pocket door. The lower level features a family room, bedroom and full bath. Stairs from the lower level to garage. Central air. Insulated garage. Gas stove, washer, dryer & microwave included. 1st fl. laundry. Abundant shelving in the L.L. for storage.
Listing Agent
Brenda Fritsch Realty Brokerage Email: soldbybrenda@hotmail.com License #90-33666
Home Details
Home Type
- Single Family
Est. Annual Taxes
- $3,817
Year Built
- Built in 2012
Lot Details
- 9,583 Sq Ft Lot
- Zero Lot Line
Home Design
- Poured Concrete
- Stone Exterior Construction
- Vinyl Siding
Interior Spaces
- 1-Story Property
- 1 Fireplace
- Finished Basement
- Basement Fills Entire Space Under The House
Kitchen
- Breakfast Bar
- Oven or Range
- Microwave
- Disposal
Bedrooms and Bathrooms
- 3 Bedrooms
- Walk-In Closet
- Separate Shower in Primary Bathroom
- Walk-in Shower
Laundry
- Dryer
- Washer
Parking
- 2 Car Attached Garage
- Garage Door Opener
- Driveway
Utilities
- Forced Air Heating and Cooling System
- Heating System Uses Natural Gas
- High Speed Internet
- Cable TV Available
Map
Home Values in the Area
Average Home Value in this Area
Tax History
| Year | Tax Paid | Tax Assessment Tax Assessment Total Assessment is a certain percentage of the fair market value that is determined by local assessors to be the total taxable value of land and additions on the property. | Land | Improvement |
|---|---|---|---|---|
| 2023 | $3,256 | $203,900 | $23,500 | $180,400 |
| 2022 | $2,939 | $203,900 | $23,500 | $180,400 |
| 2021 | $6,469 | $394,200 | $33,400 | $360,800 |
| 2020 | $6,610 | $329,200 | $30,500 | $298,700 |
| 2019 | $6,531 | $329,200 | $30,500 | $298,700 |
| 2018 | $8,480 | $329,200 | $30,500 | $298,700 |
| 2017 | $10,788 | $329,200 | $30,500 | $298,700 |
| 2016 | $8,499 | $313,800 | $24,600 | $289,200 |
| 2015 | $9,738 | $313,800 | $24,600 | $289,200 |
| 2014 | $8,946 | $313,800 | $24,600 | $289,200 |
| 2013 | $7,695 | $313,800 | $24,600 | $289,200 |
Property History
| Date | Event | Price | Change | Sq Ft Price |
|---|---|---|---|---|
| 04/16/2025 04/16/25 | For Sale | $295,000 | -- | $137 / Sq Ft |
Deed History
| Date | Type | Sale Price | Title Company |
|---|---|---|---|
| Warranty Deed | $259,900 | Stewart Title | |
| Warranty Deed | $259,900 | Stewart Title | |
| Quit Claim Deed | -- | Menn Law Firm Ltd | |
| Corporate Deed | $27,000 | -- |
Mortgage History
| Date | Status | Loan Amount | Loan Type |
|---|---|---|---|
| Open | $239,900 | New Conventional | |
| Closed | $239,900 | New Conventional |
Source: REALTORS® Association of Northeast Wisconsin
MLS Number: 50306739
APN: 23-0-1453-00
- 510 Jeanette St
- 105 Edgewood Ln
- W2286 Valleywood Ln
- 101 Brookview Place
- 525 Buchanan Rd
- 435 Roger St
- 2933 Southbreeze Ct
- 2824 Southbreeze Ct
- 444 Glenview Ave
- 428 Hidden Ridges Way
- N371 Fieldside Ln
- 3601 Fieldcrest Dr
- W2376 Greenspire Way
- 569 W Henry St
- W2525 Clover Downs Ct
- 217 Hidden Ridges Way
- 224 E 16th St
- W2513 Wedgewood Ct
- 445 Riverview Ridge Place
- 431 Riverview Ridge Place
