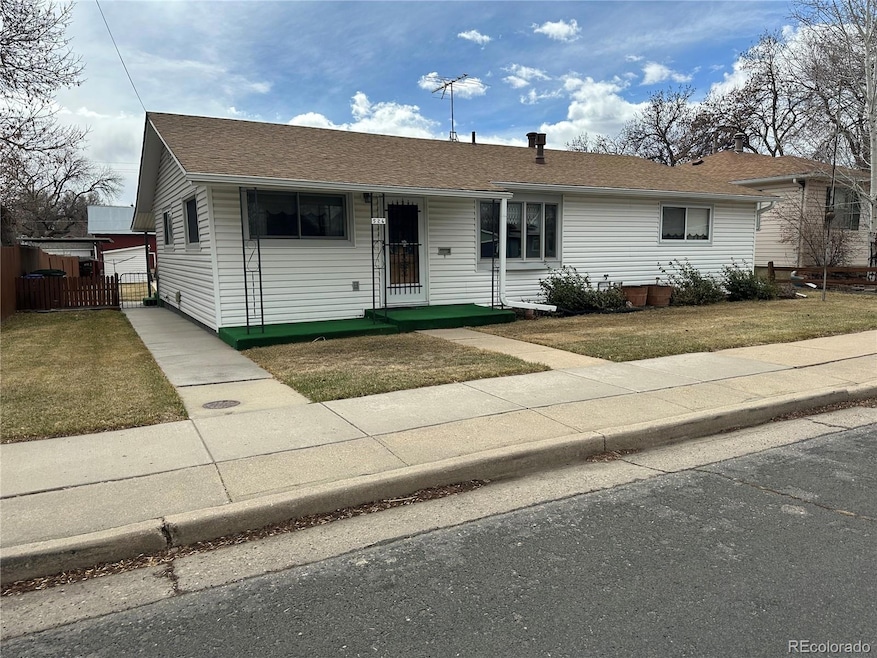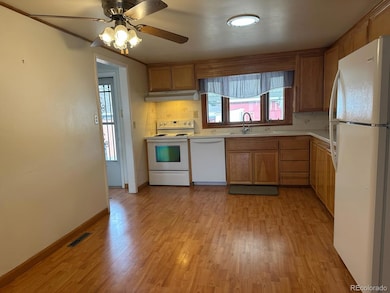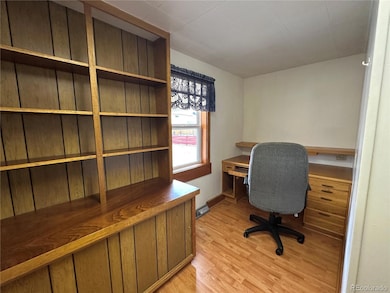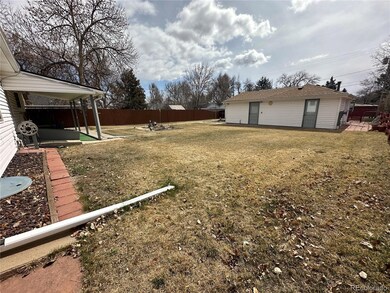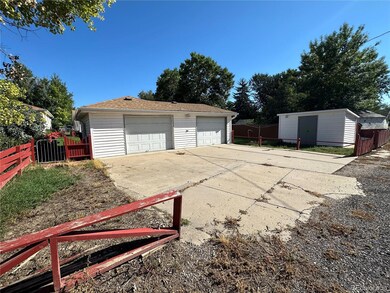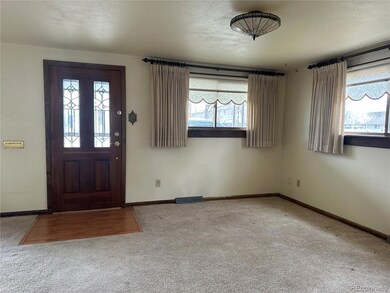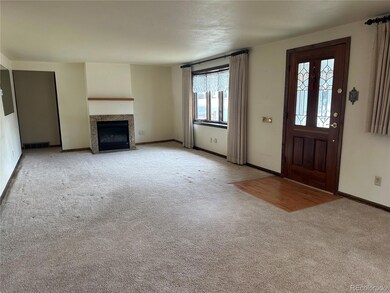
526 E 13th St Loveland, CO 80537
Estimated payment $2,930/month
Highlights
- Contemporary Architecture
- Private Yard
- Home Office
- Wood Flooring
- No HOA
- Front Porch
About This Home
Charming and full of character, this expanded 1908 ranch-style home feels like it was built much later offering modern updates.Inside, you'll find simulated wood floors in the kitchen, office, and mudroom, creating a warm and inviting feel. The eat-in kitchen comes fully equipped with a refrigerator, range/oven, and dishwasher. A dedicated laundry room features a sink, and the washer and dryer stay!Living room hosts a gas log fireplace and a bay window. Formal dining room. The primary bedroom boasts two closets and a convenient half-bath, while the spacious second bedroom is large enough to serve as an additional primary suite. A full bath completes the main level.The basement provides a flexible living space, including a family room, rec room, and a bath—previously used as a sleeping area. There’s also an unfinished storage area, with shelving and outdoor access.Step outside to enjoy the covered back porch with built-in lighting, perfect for relaxing evenings. The oversized two-car garage offers separate entrances, with one side doubling as a workshop featuring a gas heater. Plus, there's space to park your camper or boat!The large, partially fenced backyard is ideal for gardening—grow your own tomatoes, zucchini, and more! A powered shed provides extra storage for lawn equipment.Don't miss this unique and versatile home.
Listing Agent
Real Broker, LLC DBA Real Brokerage Email: nanci@sellsrealestate.com License #40002714

Open House Schedule
-
Saturday, April 26, 202511:00 to 11:20 am4/26/2025 11:00:00 AM +00:004/26/2025 11:20:00 AM +00:0011:00 SHARP on SAT. Great 2 single car garages with 1 set up for workshop. Storage building. Alley Access. Main floor living Ranch home. Basement has finish with 3/4 bath, built in for storage. Call Nanci at 970-227-1327 if this time does not work for you.Add to Calendar
Home Details
Home Type
- Single Family
Est. Annual Taxes
- $1,671
Year Built
- Built in 1908
Lot Details
- 8,217 Sq Ft Lot
- North Facing Home
- Partially Fenced Property
- Level Lot
- Front and Back Yard Sprinklers
- Private Yard
- Garden
- Property is zoned R3E
Parking
- 2 Car Garage
- Oversized Parking
- Parking Storage or Cabinetry
- Heated Garage
- Exterior Access Door
Home Design
- Contemporary Architecture
- Frame Construction
- Composition Roof
- Vinyl Siding
Interior Spaces
- 1-Story Property
- Ceiling Fan
- Bay Window
- Family Room
- Living Room with Fireplace
- Home Office
Kitchen
- Eat-In Kitchen
- Oven
- Cooktop
- Dishwasher
Flooring
- Wood
- Carpet
- Vinyl
Bedrooms and Bathrooms
- 2 Main Level Bedrooms
Laundry
- Laundry Room
- Dryer
- Washer
Basement
- Partial Basement
- Exterior Basement Entry
- Bedroom in Basement
Outdoor Features
- Patio
- Rain Gutters
- Front Porch
Schools
- Truscott Elementary School
- Bill Reed Middle School
- Thompson Valley High School
Utilities
- Mini Split Air Conditioners
- Forced Air Heating System
- 220 Volts
- 110 Volts
- Natural Gas Connected
- High Speed Internet
Community Details
- No Home Owners Association
- Highland Park Subdivision
Listing and Financial Details
- Exclusions: Patio furniture, hoist in garage, sellers personal belongings
- Assessor Parcel Number R0382167
Map
Home Values in the Area
Average Home Value in this Area
Tax History
| Year | Tax Paid | Tax Assessment Tax Assessment Total Assessment is a certain percentage of the fair market value that is determined by local assessors to be the total taxable value of land and additions on the property. | Land | Improvement |
|---|---|---|---|---|
| 2025 | $1,612 | $31,329 | $2,613 | $28,716 |
| 2024 | $1,612 | $31,329 | $2,613 | $28,716 |
| 2022 | $1,359 | $24,034 | $2,711 | $21,323 |
| 2021 | $1,397 | $24,725 | $2,789 | $21,936 |
| 2020 | $1,399 | $24,747 | $2,789 | $21,958 |
| 2019 | $1,376 | $24,747 | $2,789 | $21,958 |
| 2018 | $1,055 | $20,016 | $2,808 | $17,208 |
| 2017 | $908 | $20,016 | $2,808 | $17,208 |
| 2016 | $573 | $15,633 | $3,104 | $12,529 |
| 2015 | $569 | $15,630 | $3,100 | $12,530 |
| 2014 | $444 | $11,790 | $3,100 | $8,690 |
Property History
| Date | Event | Price | Change | Sq Ft Price |
|---|---|---|---|---|
| 04/16/2025 04/16/25 | Price Changed | $500,000 | -2.0% | $282 / Sq Ft |
| 04/02/2025 04/02/25 | Price Changed | $510,000 | -1.9% | $287 / Sq Ft |
| 03/22/2025 03/22/25 | For Sale | $520,000 | -- | $293 / Sq Ft |
Deed History
| Date | Type | Sale Price | Title Company |
|---|---|---|---|
| Quit Claim Deed | -- | -- |
Similar Homes in the area
Source: REcolorado®
MLS Number: 7751897
APN: 95132-16-006
- 526 E 13th St
- 1322 Washington Ave
- 1244 N Lincoln Ave
- 1443 N Washington Ave
- 504 E 10th St
- 514 E 10th St
- 1020 N Cleveland Ave
- 915 N Jefferson Ave
- 1034 N Cleveland Ave
- 0 W Eisenhower Blvd
- 1612 N Cleveland Ave
- 1607 Jackson Ave
- 915 W 8th St
- 1639 Jackson Ave
- 205 E 6th St Unit 302
- 205 E 6th St Unit 200
- 205 E 6th St Unit 205
- 205 E 6th St Unit 301
- 205 E 6th St Unit 305
- 205 E 6th St Unit 300
