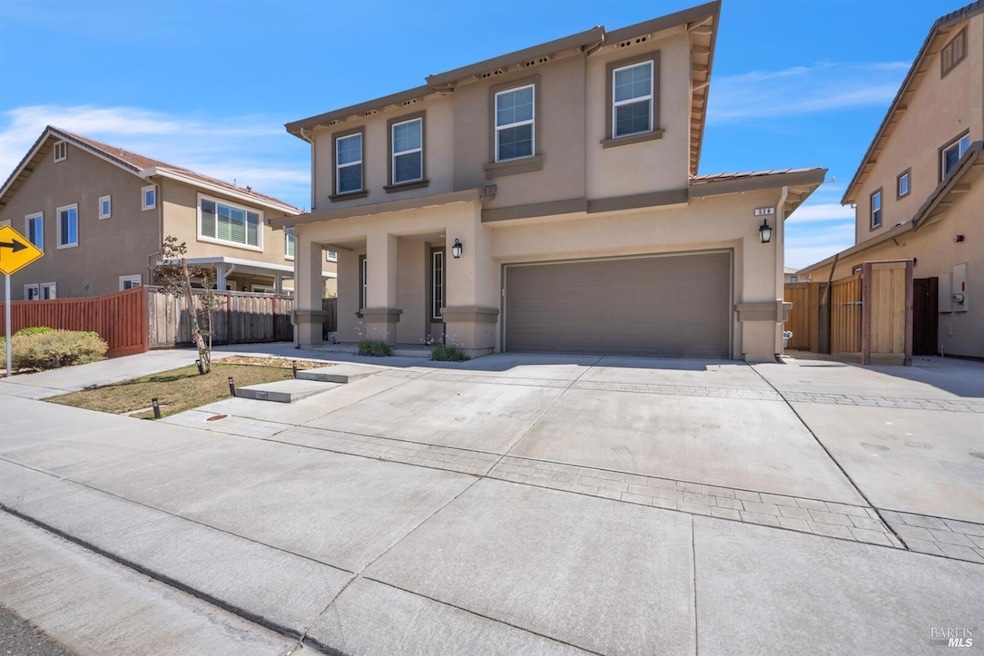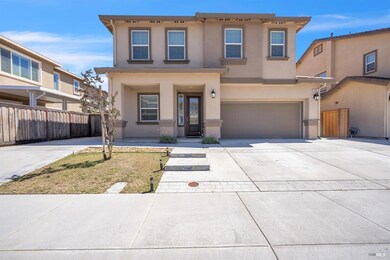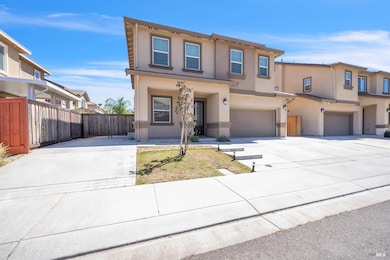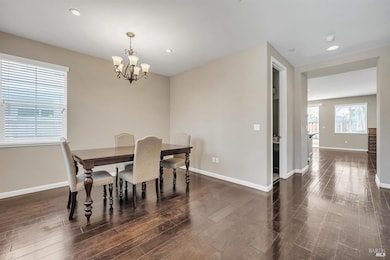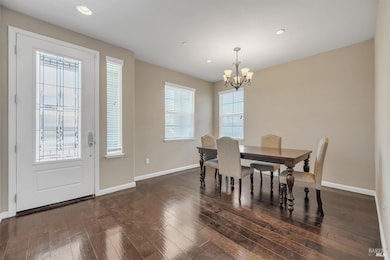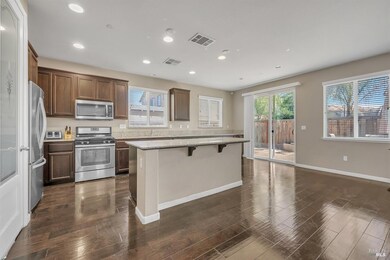
526 Epic St Vacaville, CA 95688
Estimated payment $4,560/month
Highlights
- Wood Flooring
- Formal Dining Room
- Breakfast Bar
- Loft
- Walk-In Closet
- Bathtub with Shower
About This Home
Welcome to this beautiful and spacious home offering many desirable features and amenities. Situated in a highly sought-after neighborhood, this residence provides ample space to accommodate your every need. The open-concept floor plan seamlessly connects the living spaces. The kitchen is a true chef's delight, boasting a center island, stainless steel appliances, and abundant counter space. Downstairs features include real hardwood floors, a separate dining area, and a full bath. Venturing upstairs, you will find a conveniently located laundry room and a loft area that can be utilized as a second living room or a play area. The bedrooms are all generously sized. The master suite is a true retreat, featuring a spacious ensuite bathroom with double sinks, and a walk-in closet. The backyard has been meticulously landscaped, perfect for outdoor dining. Close to the freeway and shopping. Don't miss out on this incredible opportunity to make this lovely house your home!
Home Details
Home Type
- Single Family
Est. Annual Taxes
- $8,752
Year Built
- Built in 2017
Lot Details
- 3,977 Sq Ft Lot
- Back Yard Fenced
- Front Yard Sprinklers
HOA Fees
- $48 Monthly HOA Fees
Parking
- 2 Car Garage
- Front Facing Garage
Home Design
- Slab Foundation
- Frame Construction
- Tile Roof
Interior Spaces
- 2,417 Sq Ft Home
- Ceiling Fan
- Fireplace With Gas Starter
- Family Room
- Formal Dining Room
- Loft
Kitchen
- Breakfast Bar
- Built-In Gas Range
- Microwave
- Ice Maker
- Dishwasher
- Kitchen Island
- Disposal
Flooring
- Wood
- Carpet
- Tile
Bedrooms and Bathrooms
- 4 Bedrooms
- Primary Bedroom Upstairs
- Walk-In Closet
- 3 Full Bathrooms
- Secondary Bathroom Double Sinks
- Bathtub with Shower
- Separate Shower
Laundry
- Laundry in unit
- 220 Volts In Laundry
Home Security
- Carbon Monoxide Detectors
- Fire and Smoke Detector
Utilities
- Central Heating and Cooling System
- Natural Gas Connected
- Gas Water Heater
Listing and Financial Details
- Assessor Parcel Number 0133-663-050
Community Details
Overview
- Contact Listing Agent Association
Building Details
- Net Lease
Map
Home Values in the Area
Average Home Value in this Area
Tax History
| Year | Tax Paid | Tax Assessment Tax Assessment Total Assessment is a certain percentage of the fair market value that is determined by local assessors to be the total taxable value of land and additions on the property. | Land | Improvement |
|---|---|---|---|---|
| 2024 | $8,752 | $590,642 | $113,781 | $476,861 |
| 2023 | $8,457 | $579,061 | $111,550 | $467,511 |
| 2022 | $8,243 | $567,708 | $109,363 | $458,345 |
| 2021 | $8,165 | $556,577 | $107,219 | $449,358 |
| 2020 | $8,232 | $550,871 | $106,120 | $444,751 |
| 2019 | $8,201 | $540,071 | $104,040 | $436,031 |
| 2018 | $8,047 | $529,482 | $102,000 | $427,482 |
| 2017 | $3,647 | $168,655 | $54,055 | $114,600 |
| 2016 | $920 | $52,996 | $52,996 | $0 |
Property History
| Date | Event | Price | Change | Sq Ft Price |
|---|---|---|---|---|
| 10/21/2024 10/21/24 | Pending | -- | -- | -- |
| 09/26/2024 09/26/24 | For Sale | $679,000 | -- | $281 / Sq Ft |
Deed History
| Date | Type | Sale Price | Title Company |
|---|---|---|---|
| Grant Deed | $680,000 | Old Republic Title | |
| Grant Deed | $680,000 | Old Republic Title | |
| Grant Deed | $519,500 | Old Republic Title Company |
Mortgage History
| Date | Status | Loan Amount | Loan Type |
|---|---|---|---|
| Open | $646,112 | FHA | |
| Closed | $646,112 | FHA | |
| Previous Owner | $200,000 | New Conventional | |
| Previous Owner | $380,000 | New Conventional |
Similar Homes in Vacaville, CA
Source: MetroList
MLS Number: 324077164
APN: 0133-663-050
- 724 Razorbill St
- 385 Tilden Cir
- 605 Brazelton Cir
- 438 Tilden Cir
- 607 Embassy Cir
- 777 Del Mar Cir
- 699 Del Mar Cir
- 754 Cannon Station Ct
- 4665 Midway Rd
- 5050 Melissa Ln
- 953 Cashel Cir
- 7115 Browns Valley Rd
- 42 Del Paso Ct
- 140 Rice Ln
- 124 Del Paso Dr
- 125 Del Paso Dr
- 127 Del Paso Dr
- 8 Del Loma Ct
- 80 Del Luz Dr
- 0 Timm Rd Unit 325036809
