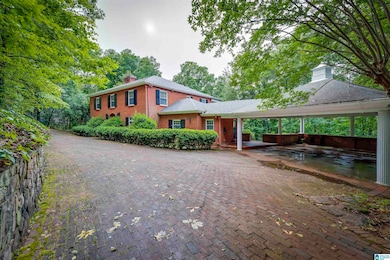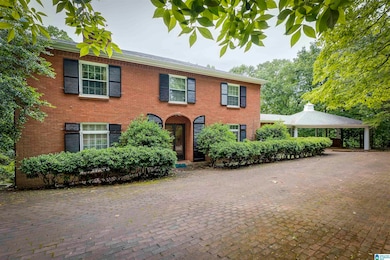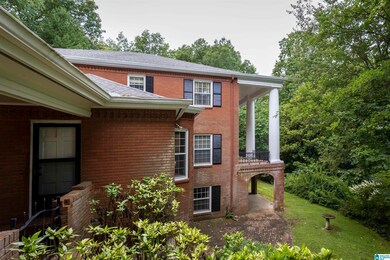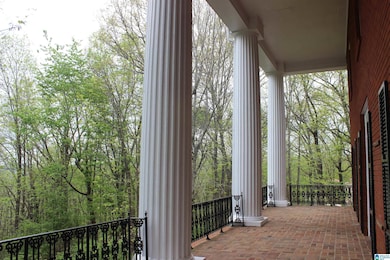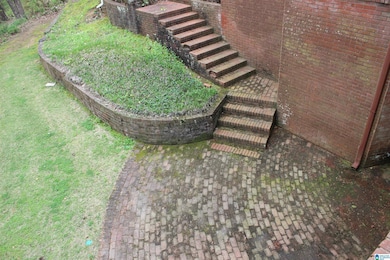
526 Hillyer High Rd Anniston, AL 36207
Hillyer Highlands NeighborhoodEstimated payment $2,821/month
Highlights
- Safe Room
- Great Room with Fireplace
- Main Floor Primary Bedroom
- City View
- Wood Flooring
- Attic
About This Home
526 HILLYER HIGH ROAD exceeds all expectations in not only details, views and location but in the successful marriage of warmth with grandeur. Well maintained, custom built and owned by only one family, this home is full of happy times, good memories and more to be made! You truly must see the polished heart pine floors from the old Anniston High School brought to life, the beautiful herringbone paved grand foyer with double door entry, high ceilings, intricate molding, a magnificent, covered terrace supported by 38" Cyprus columns with access available from the grand foyer, master bedroom and den. You will find a formal living room, large kitchen with eat in area, 6 bedrooms, 4.5 baths, three wonderful fireplaces. An additional bedroom, full bath, large shop area and a safe room can be found on the lower level. This home breathes character and good times to come and it could belong to YOU. MAKE YOUR OWN LIFETIME OF MEMORIES at 526 HILLYER HIGH ROAD.
Home Details
Home Type
- Single Family
Est. Annual Taxes
- $4,376
Year Built
- Built in 1968
Lot Details
- 1.17 Acre Lot
- Sprinkler System
Property Views
- City
- Mountain
Home Design
- Four Sided Brick Exterior Elevation
Interior Spaces
- 2-Story Property
- Wet Bar
- Crown Molding
- Smooth Ceilings
- Recessed Lighting
- Wood Burning Fireplace
- Marble Fireplace
- Brick Fireplace
- French Doors
- Great Room with Fireplace
- 3 Fireplaces
- Living Room with Fireplace
- Dining Room
- Den with Fireplace
- Workshop
- Walkup Attic
Kitchen
- Breakfast Bar
- Double Oven
- Electric Oven
- Electric Cooktop
- Dishwasher
- Laminate Countertops
- Disposal
Flooring
- Wood
- Brick
- Carpet
- Stone
- Tile
Bedrooms and Bathrooms
- 6 Bedrooms
- Primary Bedroom on Main
- Dressing Area
- Bathtub and Shower Combination in Primary Bathroom
- Separate Shower
- Linen Closet In Bathroom
Laundry
- Laundry Room
- Laundry on main level
- Washer and Electric Dryer Hookup
Basement
- Basement Fills Entire Space Under The House
- Bedroom in Basement
- Stubbed For A Bathroom
- Natural lighting in basement
Home Security
- Safe Room
- Home Security System
Parking
- Attached Garage
- 2 Carport Spaces
- Garage on Main Level
- Circular Driveway
Outdoor Features
- Balcony
- Screened Patio
- Outdoor Fireplace
- Storm Cellar or Shelter
- Porch
Schools
- Golden Springs Elementary School
- Anniston Middle School
- Anniston High School
Utilities
- Central Heating and Cooling System
- Heating System Uses Gas
- Gas Water Heater
Community Details
- $12 Other Monthly Fees
Listing and Financial Details
- Visit Down Payment Resource Website
- Assessor Parcel Number 21-02-09-3-001-048.000
Map
Home Values in the Area
Average Home Value in this Area
Tax History
| Year | Tax Paid | Tax Assessment Tax Assessment Total Assessment is a certain percentage of the fair market value that is determined by local assessors to be the total taxable value of land and additions on the property. | Land | Improvement |
|---|---|---|---|---|
| 2024 | $4,376 | $42,388 | $4,000 | $38,388 |
| 2023 | $4,376 | $42,388 | $4,000 | $38,388 |
| 2022 | $4,366 | $42,388 | $4,000 | $38,388 |
| 2021 | $3,676 | $35,690 | $4,000 | $31,690 |
| 2020 | $1,838 | $35,690 | $4,000 | $31,690 |
| 2019 | $1,960 | $36,642 | $4,000 | $32,642 |
| 2018 | $3,784 | $73,280 | $0 | $0 |
| 2017 | $574 | $66,060 | $0 | $0 |
| 2016 | $3,660 | $70,880 | $0 | $0 |
| 2013 | -- | $68,820 | $0 | $0 |
Property History
| Date | Event | Price | Change | Sq Ft Price |
|---|---|---|---|---|
| 04/10/2025 04/10/25 | Pending | -- | -- | -- |
| 03/22/2025 03/22/25 | Price Changed | $440,000 | -1.1% | $88 / Sq Ft |
| 08/29/2024 08/29/24 | Price Changed | $445,000 | -4.3% | $89 / Sq Ft |
| 01/05/2024 01/05/24 | For Sale | $465,000 | -- | $93 / Sq Ft |
Similar Homes in Anniston, AL
Source: Greater Alabama MLS
MLS Number: 21374132
APN: 21-02-09-3-001-048.000
- 5 Ruby Ridge Rd
- 8 Markwood Ann Al
- 7 Lanier Place
- 7 Christopher Way
- 37 Sunset Dr
- 33 Sunset Dr
- 601 Hillyer High Rd
- 0 Timothy Dr Unit 11 21376840
- 2 Rendalia Rd
- 24 Sunset Dr
- 308 Crestview Rd
- 8 Sunset Dr
- 215 Canyon Dr
- 0 Windsor Cir Unit 21382751
- 0 Rebecca Trail Unit 40 1361110
- 0 Martha Brooks Ln Unit 10 21387272
- 97 Fairway Dr
- 1103 Montvue Rd
- 2908 Coleman Rd
- 5 Booger Hollow Rd

