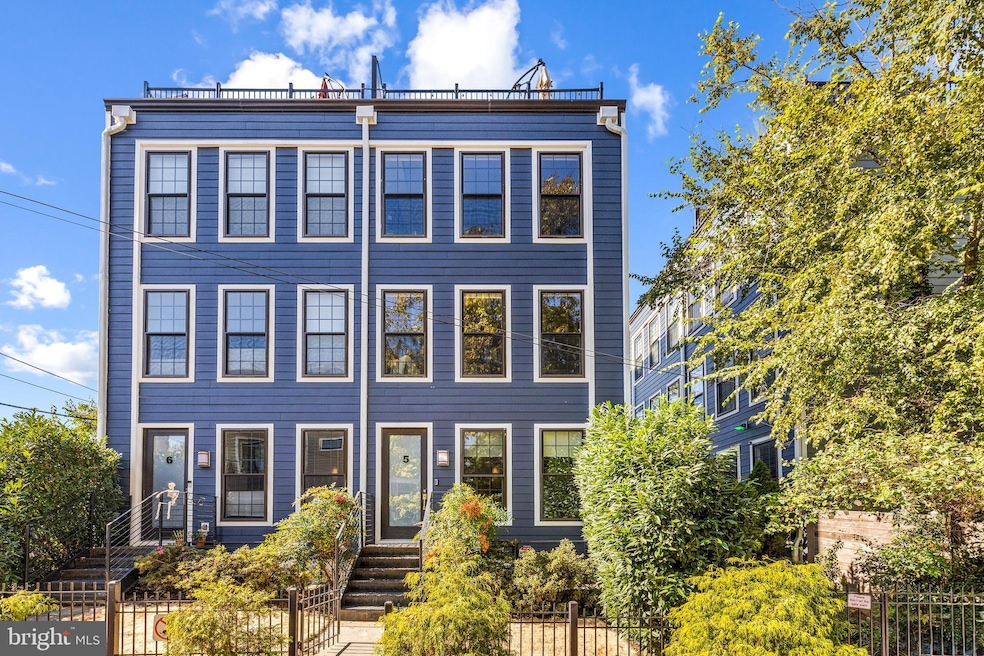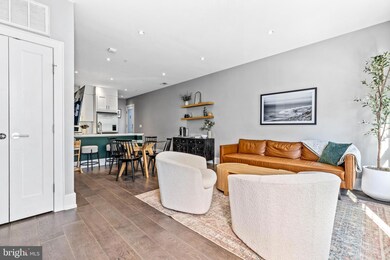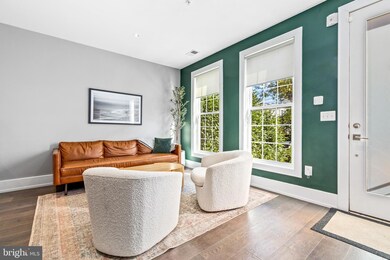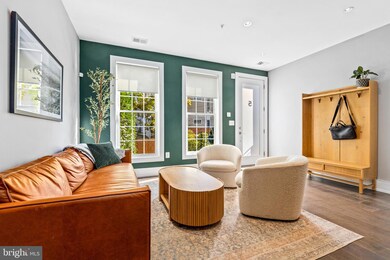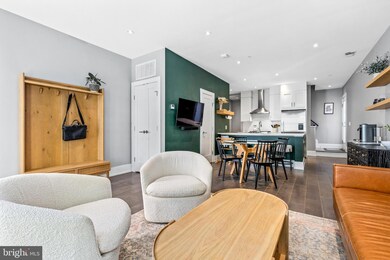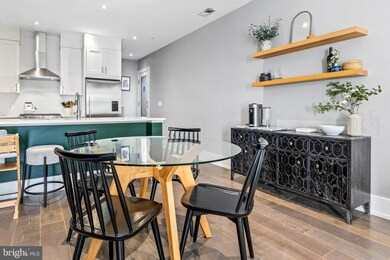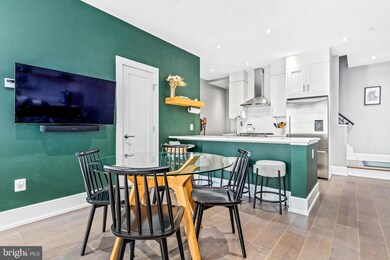
526 Lamont St NW Unit 5 Washington, DC 20010
Park View NeighborhoodEstimated payment $5,405/month
Highlights
- Gourmet Kitchen
- Contemporary Architecture
- Combination Kitchen and Living
- Open Floorplan
- Wood Flooring
- Terrace
About This Home
In Park View, this gorgeous, end-unit townhome lives like a house with four floors and a private roof deck. Huge windows bathe the open floor plan in natural light, and wide-plank hardwood floors add a rich warmth throughout the home. The open kitchen boasts stainless steel appliances, classic Shaker cabinetry, and a breakfast bar. In addition to a living room, the main floor also includes a dining area and a powder room. The spacious primary bedroom is lined with windows overlooking the treetops and features an en-suite bath with double vanity and a walk-in closet. A washer/dryer in the hall closet makes laundry convenient. On the third floor, another huge bedroom also has an en suite bath and walk-in closet, with space for an office. Ideal for guests, the finished lower level includes a family room, a bedroom, and a full bath. Enjoy the autumn leaves on the private roof deck with a wet bar and beverage fridge for all your entertainment needs. Find more outdoor space in the enclosed common courtyard. Includes a tankless water heater and four-zone HVAC. Grab a beer with friends at Midlands Beer Garden, shop at nearby Giant and Target, step into the past at President Lincoln’s Cottage, and watch the Fourth of July fireworks at the Old Soldiers’ Home. The metro is less than a mile away.
Townhouse Details
Home Type
- Townhome
Est. Annual Taxes
- $7,196
Year Built
- Built in 2015
HOA Fees
- $340 Monthly HOA Fees
Home Design
- Contemporary Architecture
Interior Spaces
- Property has 4 Levels
- Open Floorplan
- Wet Bar
- Recessed Lighting
- Window Treatments
- Family Room Off Kitchen
- Combination Kitchen and Living
- Dining Area
- Wood Flooring
- Alarm System
- Stacked Washer and Dryer
Kitchen
- Gourmet Kitchen
- Breakfast Area or Nook
- Built-In Range
- Range Hood
- Built-In Microwave
- Ice Maker
- Dishwasher
- Stainless Steel Appliances
- Upgraded Countertops
- Wine Rack
- Disposal
Bedrooms and Bathrooms
- En-Suite Bathroom
- Walk-In Closet
- Bathtub with Shower
- Walk-in Shower
Finished Basement
- Basement Fills Entire Space Under The House
- Connecting Stairway
- Interior Basement Entry
- Basement Windows
Outdoor Features
- Terrace
Utilities
- Forced Air Heating and Cooling System
- Electric Water Heater
Listing and Financial Details
- Tax Lot 2013
- Assessor Parcel Number 3046//2013
Community Details
Overview
- Association fees include water, sewer, trash, reserve funds, insurance
- Columbia Heights Community
- Columbia Heights Subdivision
Pet Policy
- Pets Allowed
Security
- Carbon Monoxide Detectors
Map
Home Values in the Area
Average Home Value in this Area
Tax History
| Year | Tax Paid | Tax Assessment Tax Assessment Total Assessment is a certain percentage of the fair market value that is determined by local assessors to be the total taxable value of land and additions on the property. | Land | Improvement |
|---|---|---|---|---|
| 2024 | $7,196 | $861,780 | $258,530 | $603,250 |
| 2023 | $6,990 | $837,000 | $251,160 | $585,840 |
| 2022 | $8,101 | $966,790 | $290,040 | $676,750 |
| 2021 | $7,370 | $880,360 | $264,110 | $616,250 |
| 2020 | $7,094 | $834,590 | $250,380 | $584,210 |
| 2019 | $6,627 | $779,670 | $233,900 | $545,770 |
| 2018 | $6,300 | $741,180 | $0 | $0 |
| 2017 | $5,936 | $698,400 | $0 | $0 |
| 2016 | $2,968 | $698,400 | $0 | $0 |
Property History
| Date | Event | Price | Change | Sq Ft Price |
|---|---|---|---|---|
| 04/08/2025 04/08/25 | Price Changed | $799,999 | -2.4% | $335 / Sq Ft |
| 03/17/2025 03/17/25 | Price Changed | $819,999 | -1.2% | $343 / Sq Ft |
| 02/20/2025 02/20/25 | Price Changed | $829,900 | -2.4% | $347 / Sq Ft |
| 01/23/2025 01/23/25 | For Sale | $849,999 | +19.7% | $356 / Sq Ft |
| 06/24/2016 06/24/16 | Sold | $710,000 | -2.7% | $307 / Sq Ft |
| 05/11/2016 05/11/16 | Pending | -- | -- | -- |
| 04/29/2016 04/29/16 | For Sale | $729,900 | 0.0% | $316 / Sq Ft |
| 02/27/2016 02/27/16 | Pending | -- | -- | -- |
| 02/05/2016 02/05/16 | For Sale | $729,900 | -- | $316 / Sq Ft |
Deed History
| Date | Type | Sale Price | Title Company |
|---|---|---|---|
| Special Warranty Deed | $710,000 | L P Title Llc |
Mortgage History
| Date | Status | Loan Amount | Loan Type |
|---|---|---|---|
| Open | $528,000 | New Conventional | |
| Closed | $568,000 | New Conventional |
Similar Homes in Washington, DC
Source: Bright MLS
MLS Number: DCDC2175100
APN: 3046-2013
- 526 Lamont St NW Unit 5
- 3221 6th St NW
- 529 Lamont St NW Unit 304
- 3123 Warder St NW Unit 1
- 3115 Warder St NW
- 641 Kenyon St NW
- 423 Lamont St NW Unit A
- 506 Irving St NW
- 2 Lois Mailou Jones Alley NW
- 610 Irving St NW Unit 104
- 3205 Georgia Ave NW Unit 307
- 650 Morton St NW
- 448 Park Rd NW
- 3014 Warder St NW
- 589 Columbia Rd NW
- 653 Irving St NW Unit 8
- 430 Irving St NW Unit 206
- 430 Irving St NW Unit 1
- 430 Irving St NW Unit 207
- 629 Columbia Rd NW
