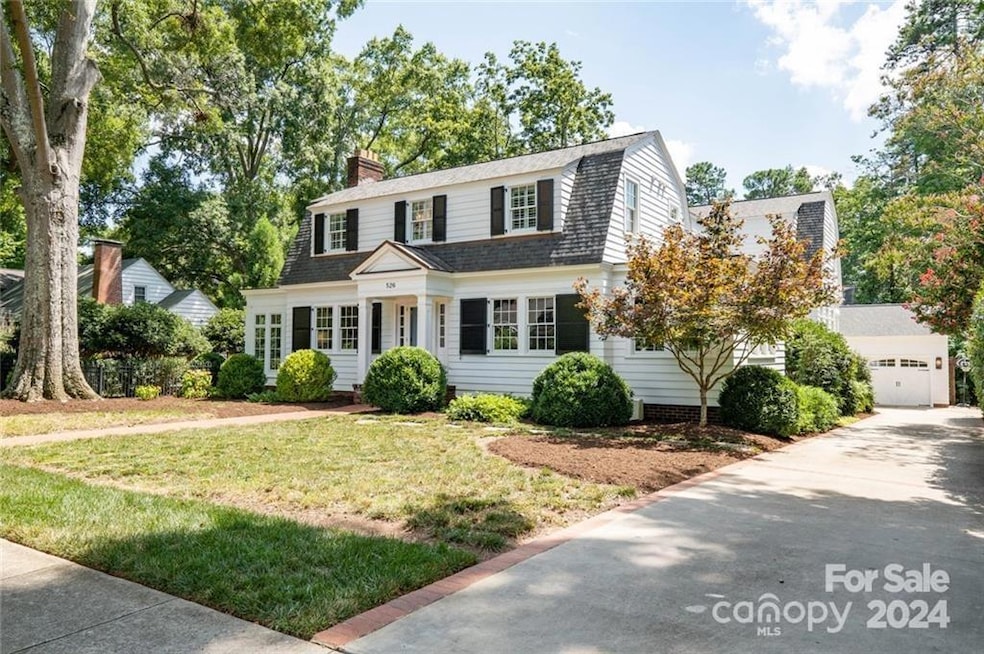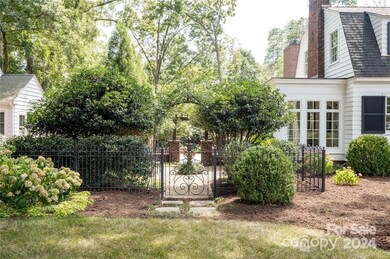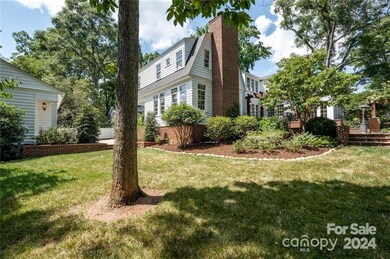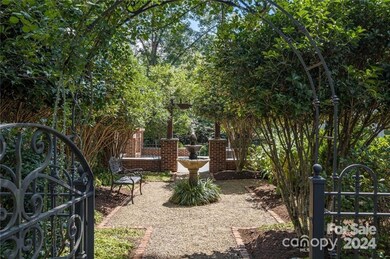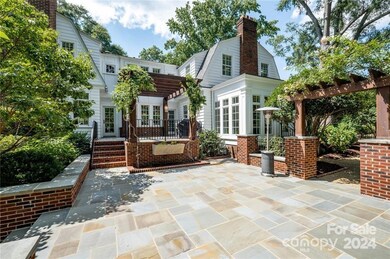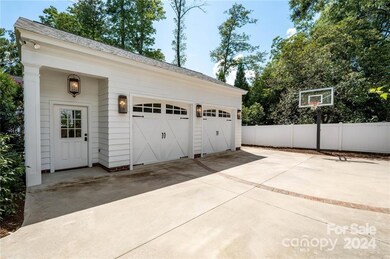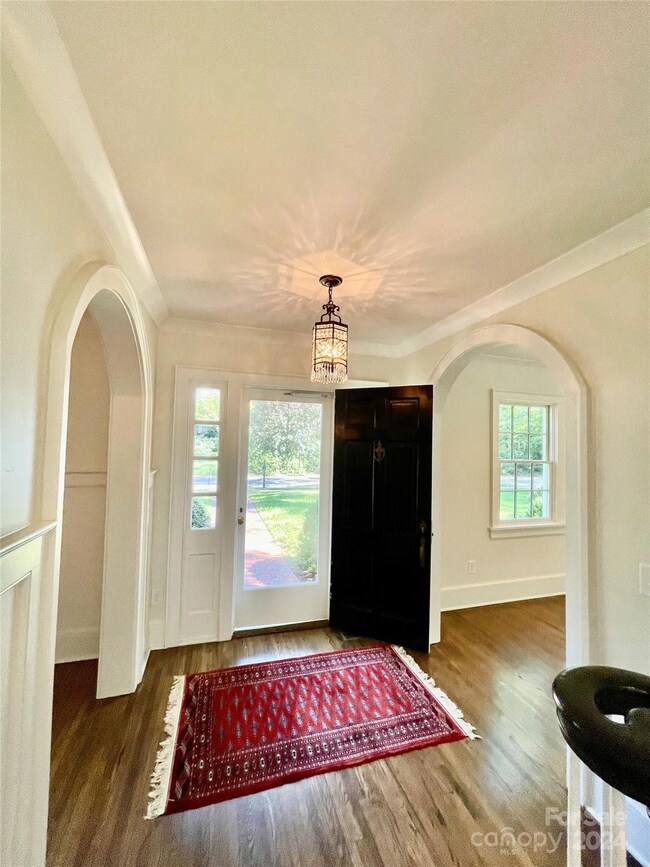
526 Lorimer Rd Davidson, NC 28036
Highlights
- Colonial Architecture
- Wood Flooring
- Patio
- Davidson Elementary School Rated A-
- Bar Fridge
- Central Air
About This Home
As of November 2024This historic Dutch-Colonial Revival home was completed May 1929 by George Watts, a professor at Davidson College. The property was beautifully restored and expanded in 2016, by CM Knight Fine Homes to 3895 sf which includes 4 bedrooms, 3.5 baths, spacious great room with fireplace and a wall of windows! The kitchen is accented with marble counters, walnut top island, Wolfe range, wine cooler, pantry & built-in pantry cabinets which provide ample storage. Butlers pantry bridges to formal dining room embellished with wood trim. Private library-study, sunroom & office gives balance to the main floor. Gleaming hardwood floors & arched doorways add to the architectural character. Natural light inundates entire home. Outdoor stone patio, brick fireplace, quaint garden area with fountain surrounded by mature trees & flowers make entertaining a pleasure. The detached garage features built-in shelving & flex area.
*Garage "roof" plans for additional bonus/guest suite*
*we love buyer agents*
Last Agent to Sell the Property
Southern Homes of the Carolinas, Inc Brokerage Email: terrimayhew@gmail.com License #67226

Home Details
Home Type
- Single Family
Est. Annual Taxes
- $9,830
Year Built
- Built in 1929
Lot Details
- Level Lot
- Property is zoned VI
Parking
- 2 Car Garage
Home Design
- Colonial Architecture
- Rubber Roof
- Wood Siding
Interior Spaces
- 2-Story Property
- Wired For Data
- Bar Fridge
- Wood Burning Fireplace
- Gas Fireplace
- Family Room with Fireplace
- Unfinished Basement
- Crawl Space
Kitchen
- Gas Oven
- Gas Range
- Dishwasher
- Disposal
Flooring
- Wood
- Tile
Bedrooms and Bathrooms
- 4 Bedrooms
Outdoor Features
- Patio
Utilities
- Central Air
- Heating System Uses Natural Gas
- Gas Water Heater
Listing and Financial Details
- Assessor Parcel Number 007-023-13
Map
Home Values in the Area
Average Home Value in this Area
Property History
| Date | Event | Price | Change | Sq Ft Price |
|---|---|---|---|---|
| 11/04/2024 11/04/24 | Sold | $2,350,000 | -2.1% | $603 / Sq Ft |
| 10/02/2024 10/02/24 | For Sale | $2,400,000 | +61.1% | $616 / Sq Ft |
| 01/27/2021 01/27/21 | Sold | $1,490,000 | 0.0% | $383 / Sq Ft |
| 12/17/2020 12/17/20 | Pending | -- | -- | -- |
| 11/05/2020 11/05/20 | For Sale | $1,490,000 | 0.0% | $383 / Sq Ft |
| 10/08/2020 10/08/20 | Off Market | $1,490,000 | -- | -- |
| 09/29/2020 09/29/20 | For Sale | $1,490,000 | 0.0% | $383 / Sq Ft |
| 09/14/2020 09/14/20 | Pending | -- | -- | -- |
| 09/12/2020 09/12/20 | For Sale | $1,490,000 | 0.0% | $383 / Sq Ft |
| 07/28/2020 07/28/20 | Pending | -- | -- | -- |
| 07/24/2020 07/24/20 | For Sale | $1,490,000 | -- | $383 / Sq Ft |
Tax History
| Year | Tax Paid | Tax Assessment Tax Assessment Total Assessment is a certain percentage of the fair market value that is determined by local assessors to be the total taxable value of land and additions on the property. | Land | Improvement |
|---|---|---|---|---|
| 2023 | $9,830 | $1,324,000 | $452,300 | $871,700 |
| 2022 | $7,016 | $740,700 | $300,000 | $440,700 |
| 2021 | $6,958 | $740,700 | $300,000 | $440,700 |
| 2020 | $6,717 | $740,700 | $300,000 | $440,700 |
| 2019 | $6,952 | $740,700 | $300,000 | $440,700 |
| 2018 | $6,917 | $570,100 | $240,000 | $330,100 |
| 2017 | $6,871 | $570,100 | $240,000 | $330,100 |
| 2016 | $6,129 | $344,500 | $240,000 | $104,500 |
| 2015 | $4,234 | $344,500 | $240,000 | $104,500 |
| 2014 | $4,232 | $0 | $0 | $0 |
Mortgage History
| Date | Status | Loan Amount | Loan Type |
|---|---|---|---|
| Previous Owner | $1,043,000 | New Conventional | |
| Previous Owner | $607,051 | Construction | |
| Previous Owner | $33,839 | Unknown | |
| Previous Owner | $50,000 | Credit Line Revolving | |
| Previous Owner | $140,000 | Fannie Mae Freddie Mac | |
| Previous Owner | $100,000 | Credit Line Revolving |
Deed History
| Date | Type | Sale Price | Title Company |
|---|---|---|---|
| Warranty Deed | $2,350,000 | None Listed On Document | |
| Warranty Deed | $1,490,000 | None Available | |
| Warranty Deed | $320,000 | None Available | |
| Deed | $30,500 | -- |
Similar Homes in Davidson, NC
Source: Canopy MLS (Canopy Realtor® Association)
MLS Number: 4187746
APN: 007-023-13
- 401 Woodland St
- 626 Concord Rd
- 105 Hillside Dr
- 19035 Newburg Hill Rd
- 19104 Newburg Hill Rd
- 720 Dogwood Ln
- 711 Concord Rd
- 419 South St Unit 32
- 669 Dogwood Ln
- 411 Walnut St
- 503 Walnut St
- 324 Walnut St
- 619 James Alexander Way
- 325 Goodrum St
- 329 Goodrum St
- 130 Copper Pine Ln Unit 1
- 129 Hunt Camp Trail Unit 15
- 415 Spring St
- 235 Grey Rd
- 606 Walnut St
