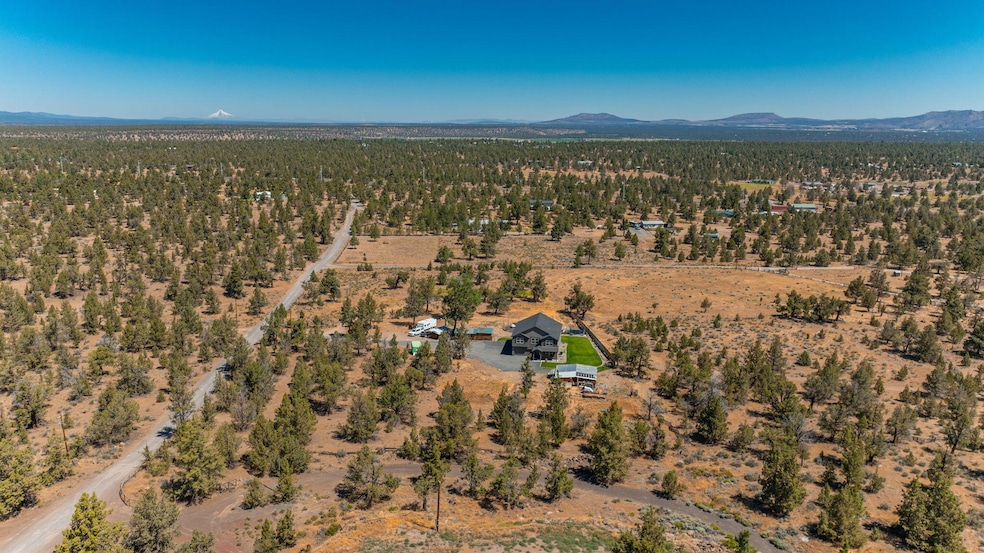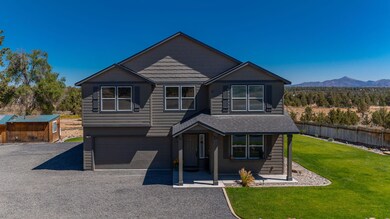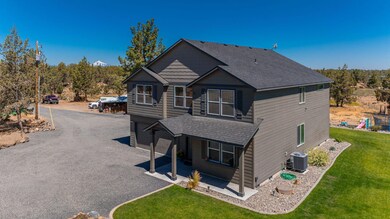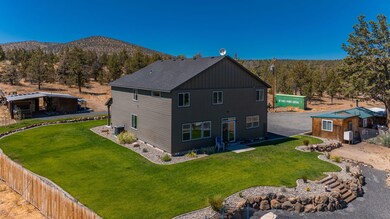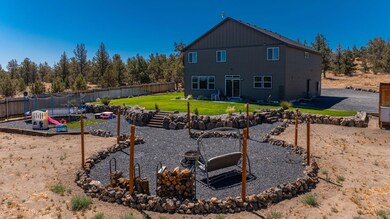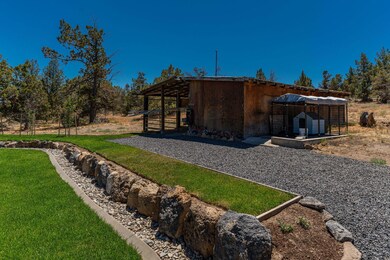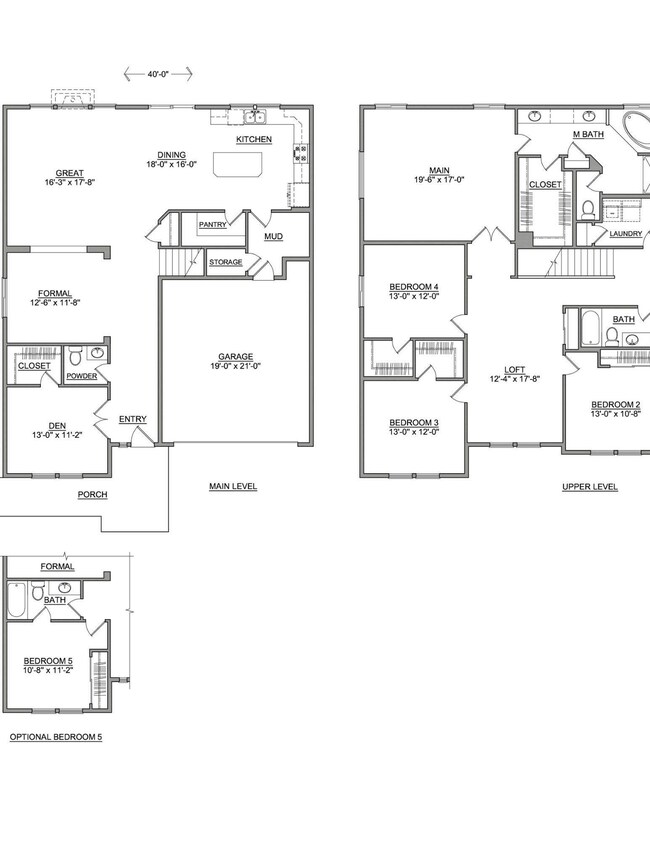
526 NW 95th St Redmond, OR 97756
Eagle Crest NeighborhoodHighlights
- Horse Property
- Horse Stalls
- Two Primary Bedrooms
- Sage Elementary School Rated A-
- RV Access or Parking
- 5 Acre Lot
About This Home
As of October 2024Here is the one you have been waiting for! Room for everyone and everything. Peaceful country setting on 5 acres w/Smith Rock Views, peak-a-boos of Mt Jefferson. Dream kitchen, Corian counters, subway tile backsplash, under counter stainless sink, Shaker cabinets w/craftsman trim, oil finish cabinet pulls, recessed lighting, Island, walk-in pantry. Main floor bedroom or office, High Speed-Yellow Knife internet available, work from home. Upstairs pamper yourself in the massive ensuite complete with soaking tub, double vanity, stall shower and walk-in closet. 3 additional bedrooms open to a spacious loft area and share a full bath w/double vanity, tub/shower combination. Plenty of Room for the RV's and equipment. Space for arena, barn, potential to make a great horse property. Easy access to Bend, Redmond and Sisters. Next to Eagle Crest Resort. Hiking, biking, OHV Trail trails, Rock Climbing, Cline falls State Park. All things you come to expect with the Central Oregon lifestyle.
Home Details
Home Type
- Single Family
Est. Annual Taxes
- $4,679
Year Built
- Built in 2020
Lot Details
- 5 Acre Lot
- Property fronts an easement
- Poultry Coop
- Landscaped
- Native Plants
- Level Lot
- Front and Back Yard Sprinklers
- Sprinklers on Timer
- Garden
- Property is zoned RR10, RR10
Parking
- 2 Car Attached Garage
- Gravel Driveway
- RV Access or Parking
Property Views
- Mountain
- Territorial
Home Design
- Northwest Architecture
- Traditional Architecture
- Pillar, Post or Pier Foundation
- Stem Wall Foundation
- Frame Construction
- Composition Roof
- Concrete Perimeter Foundation
Interior Spaces
- 3,195 Sq Ft Home
- 2-Story Property
- Open Floorplan
- Double Pane Windows
- Vinyl Clad Windows
- Mud Room
- Great Room
- Dining Room
- Home Office
- Bonus Room
- Laundry Room
Kitchen
- Eat-In Kitchen
- Breakfast Bar
- Oven
- Range
- Microwave
- Dishwasher
- Kitchen Island
- Laminate Countertops
- Disposal
Flooring
- Engineered Wood
- Carpet
- Laminate
- Vinyl
Bedrooms and Bathrooms
- 5 Bedrooms
- Double Master Bedroom
- Linen Closet
- Walk-In Closet
- In-Law or Guest Suite
- Double Vanity
- Hydromassage or Jetted Bathtub
- Bathtub with Shower
Home Security
- Carbon Monoxide Detectors
- Fire and Smoke Detector
Outdoor Features
- Horse Property
- Patio
- Shed
- Storage Shed
Schools
- Sage Elementary School
- Obsidian Middle School
- Ridgeview High School
Horse Facilities and Amenities
- Horse Stalls
Utilities
- Forced Air Heating and Cooling System
- Heat Pump System
- Shared Well
- Water Heater
- Septic Tank
- Leach Field
- Phone Available
Listing and Financial Details
- Short Term Rentals Allowed
- Assessor Parcel Number 124982
Community Details
Overview
- No Home Owners Association
- Property is near a preserve or public land
Recreation
- Trails
Map
Home Values in the Area
Average Home Value in this Area
Property History
| Date | Event | Price | Change | Sq Ft Price |
|---|---|---|---|---|
| 10/25/2024 10/25/24 | Sold | $868,500 | -0.7% | $272 / Sq Ft |
| 09/26/2024 09/26/24 | Pending | -- | -- | -- |
| 09/19/2024 09/19/24 | For Sale | $875,000 | +489.2% | $274 / Sq Ft |
| 09/23/2015 09/23/15 | Sold | $148,500 | -7.1% | $110 / Sq Ft |
| 06/23/2015 06/23/15 | Pending | -- | -- | -- |
| 06/19/2015 06/19/15 | For Sale | $159,900 | -- | $119 / Sq Ft |
Tax History
| Year | Tax Paid | Tax Assessment Tax Assessment Total Assessment is a certain percentage of the fair market value that is determined by local assessors to be the total taxable value of land and additions on the property. | Land | Improvement |
|---|---|---|---|---|
| 2024 | $5,060 | $303,910 | -- | -- |
| 2023 | $4,824 | $295,060 | $0 | $0 |
| 2022 | $4,295 | $278,130 | $0 | $0 |
| 2021 | $4,294 | $112,320 | $0 | $0 |
| 2020 | $1,700 | $112,320 | $0 | $0 |
| 2019 | $1,620 | $109,050 | $0 | $0 |
| 2018 | $1,581 | $105,880 | $0 | $0 |
| 2017 | $1,546 | $102,800 | $0 | $0 |
| 2016 | $1,528 | $99,810 | $0 | $0 |
| 2015 | $1,481 | $96,910 | $0 | $0 |
| 2014 | $1,442 | $94,090 | $0 | $0 |
Mortgage History
| Date | Status | Loan Amount | Loan Type |
|---|---|---|---|
| Open | $100,000 | New Conventional | |
| Previous Owner | $306,250 | New Conventional | |
| Previous Owner | $315,000 | Construction | |
| Previous Owner | $67,000 | Seller Take Back |
Deed History
| Date | Type | Sale Price | Title Company |
|---|---|---|---|
| Warranty Deed | $868,500 | Deschutes Title | |
| Interfamily Deed Transfer | -- | Accommodation | |
| Interfamily Deed Transfer | -- | Western Title & Escrow | |
| Interfamily Deed Transfer | -- | Western Title & Escrow | |
| Warranty Deed | $148,500 | Western Title & Escrow | |
| Warranty Deed | $75,000 | Western Title & Escrow |
Similar Homes in Redmond, OR
Source: Southern Oregon MLS
MLS Number: 220190117
APN: 124982
- 605 NW 95th St
- 850 NW 103rd St
- 250 SW 89th St
- 186 Highland Meadow Loop
- 975 NW 103rd St
- 258 Highland Meadow Loop
- 10211 Sundance Ridge Loop
- 10192 Sundance Ridge Loop
- 8600 Eagle Crest Blvd
- 10157 Sundance Ridge Loop
- 10465 Bitterbrush Ct
- 10420 NW Maple
- 288 Parks Loop
- 366 Willamette Park Ln
- 328 Parks Loop
- 717 Golden Pheasant Dr
- 806 Golden Pheasant Dr
- 8515 Golden Pheasant Ct
- 608 Highland Meadow Loop
- 860 Golden Pheasant Dr
