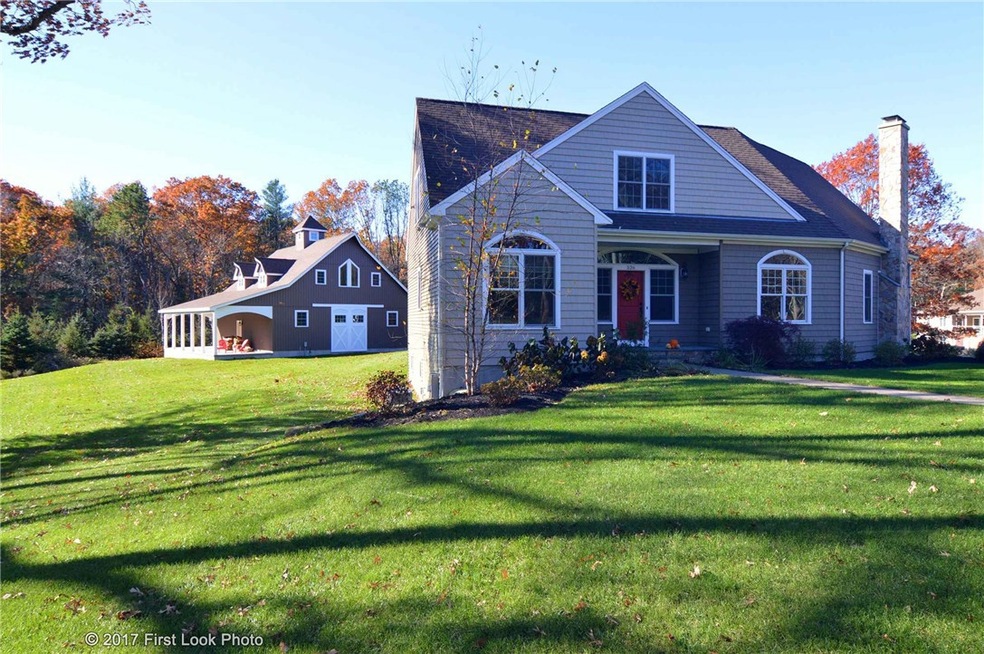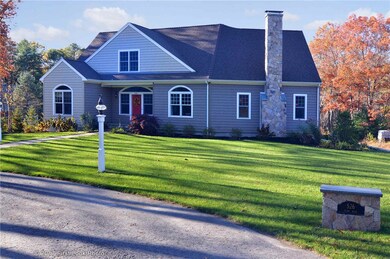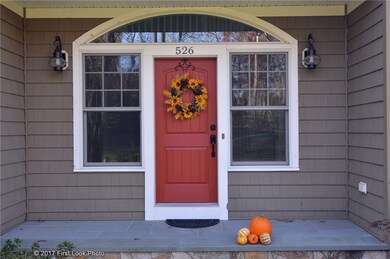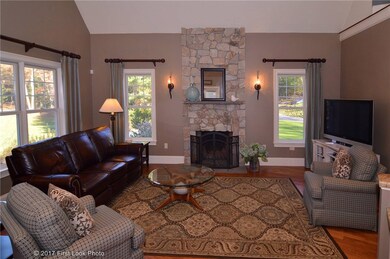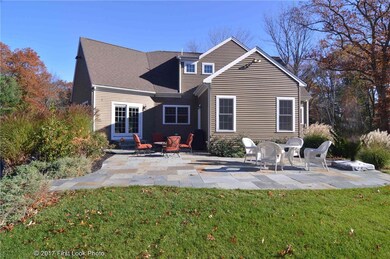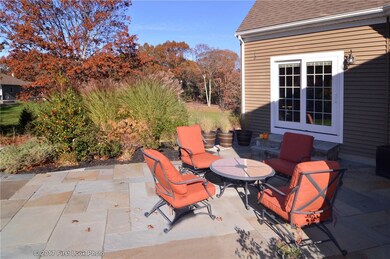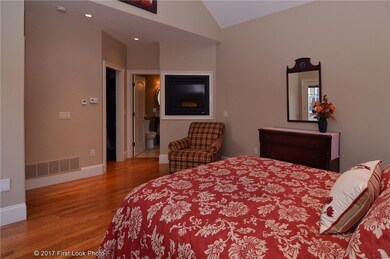
526 Paine Rd North Attleboro, MA 02760
Highlights
- Barn
- Wood Flooring
- 5 Car Attached Garage
- Contemporary Architecture
- 3 Fireplaces
- Patio
About This Home
As of October 2023This home isn't a house it is a lifestyle ~ Beautiful contemporary home complete with a 2 story clear span 36x48 barn with 3 oversized garage doors. Perfect for the gentleman farmer, a car enthusiast,contractor,landscaper, electrician or plumber etc. The home features every amenity you could want without being overwhelming. The elegant open foyer welcomes you ~ Cathedral ceilings throughout. A floor to ceiling stone fireplace creates a warm & cozy great room that opens to a spacious, gourmet kitchen. The second floor features a bedroom and large open areas overlooking the first floor and provides a perfect space for leisure activities ~ a game room, study or extra family room. The elegant 1st floor master suite is complete with gas fireplace that can be enjoyed from both the bedroom or the sumptuous spa-like bath complete with heated soaking tub. Radiant heat to warm your heart and your feet!
Last Buyer's Agent
Non-Mls Member
Non-Mls Member
Home Details
Home Type
- Single Family
Est. Annual Taxes
- $7,837
Year Built
- Built in 2012
Lot Details
- 2.72 Acre Lot
- Security Fence
- Sprinkler System
- Property is zoned r40
Parking
- 5 Car Attached Garage
Home Design
- Contemporary Architecture
- Vinyl Siding
- Concrete Perimeter Foundation
Interior Spaces
- 2,542 Sq Ft Home
- 2-Story Property
- 3 Fireplaces
- Fireplace Features Masonry
- Gas Fireplace
Kitchen
- Oven
- Range
Flooring
- Wood
- Ceramic Tile
Bedrooms and Bathrooms
- 3 Bedrooms
- 2 Full Bathrooms
Unfinished Basement
- Basement Fills Entire Space Under The House
- Interior Basement Entry
Outdoor Features
- Patio
- Outbuilding
Farming
- Barn
Utilities
- Central Air
- Heating System Uses Propane
- Radiant Heating System
- 200+ Amp Service
- Private Water Source
- Electric Water Heater
- Septic Tank
Listing and Financial Details
- Tax Lot 57
- Assessor Parcel Number 526PAINERDNATL
Map
Home Values in the Area
Average Home Value in this Area
Property History
| Date | Event | Price | Change | Sq Ft Price |
|---|---|---|---|---|
| 10/13/2023 10/13/23 | Sold | $1,050,000 | +16.7% | $413 / Sq Ft |
| 09/10/2023 09/10/23 | Pending | -- | -- | -- |
| 09/08/2023 09/08/23 | For Sale | $899,900 | +5.9% | $354 / Sq Ft |
| 04/29/2021 04/29/21 | Sold | $850,000 | 0.0% | $334 / Sq Ft |
| 03/05/2021 03/05/21 | Pending | -- | -- | -- |
| 02/18/2021 02/18/21 | For Sale | $849,900 | +23.0% | $334 / Sq Ft |
| 05/23/2018 05/23/18 | Sold | $691,000 | -7.9% | $272 / Sq Ft |
| 04/23/2018 04/23/18 | Pending | -- | -- | -- |
| 11/13/2017 11/13/17 | For Sale | $749,900 | +76.4% | $295 / Sq Ft |
| 04/24/2014 04/24/14 | Sold | $425,000 | 0.0% | $172 / Sq Ft |
| 04/23/2014 04/23/14 | Pending | -- | -- | -- |
| 02/22/2014 02/22/14 | Off Market | $425,000 | -- | -- |
| 11/22/2013 11/22/13 | Price Changed | $449,000 | -7.4% | $182 / Sq Ft |
| 09/18/2013 09/18/13 | Price Changed | $484,900 | -2.0% | $197 / Sq Ft |
| 08/27/2013 08/27/13 | For Sale | $494,900 | -- | $201 / Sq Ft |
Tax History
| Year | Tax Paid | Tax Assessment Tax Assessment Total Assessment is a certain percentage of the fair market value that is determined by local assessors to be the total taxable value of land and additions on the property. | Land | Improvement |
|---|---|---|---|---|
| 2025 | $11,107 | $942,100 | $184,500 | $757,600 |
| 2024 | $11,193 | $969,900 | $184,500 | $785,400 |
| 2023 | $10,032 | $784,400 | $191,800 | $592,600 |
| 2022 | $9,998 | $717,700 | $184,500 | $533,200 |
| 2021 | $9,097 | $637,500 | $181,100 | $456,400 |
| 2020 | $8,640 | $602,100 | $181,100 | $421,000 |
| 2019 | $8,441 | $592,800 | $166,100 | $426,700 |
| 2018 | $7,908 | $592,800 | $166,100 | $426,700 |
| 2017 | $7,837 | $592,800 | $166,100 | $426,700 |
| 2016 | $8,249 | $624,000 | $190,500 | $433,500 |
| 2015 | $7,159 | $544,800 | $197,800 | $347,000 |
| 2014 | $6,264 | $473,100 | $175,300 | $297,800 |
Mortgage History
| Date | Status | Loan Amount | Loan Type |
|---|---|---|---|
| Open | $726,200 | Purchase Money Mortgage | |
| Closed | $680,000 | Purchase Money Mortgage | |
| Closed | $447,000 | Stand Alone Refi Refinance Of Original Loan | |
| Closed | $450,000 | Stand Alone Refi Refinance Of Original Loan | |
| Closed | $453,100 | Purchase Money Mortgage | |
| Closed | $498,000 | Stand Alone Refi Refinance Of Original Loan | |
| Previous Owner | $500,000 | Purchase Money Mortgage | |
| Previous Owner | $148,000 | Purchase Money Mortgage |
Deed History
| Date | Type | Sale Price | Title Company |
|---|---|---|---|
| Deed | -- | -- | |
| Fiduciary Deed | $425,000 | -- | |
| Deed | $187,000 | -- | |
| Deed | $187,000 | -- |
Similar Homes in the area
Source: State-Wide MLS
MLS Number: 1177815
APN: NATT-000030-000245
