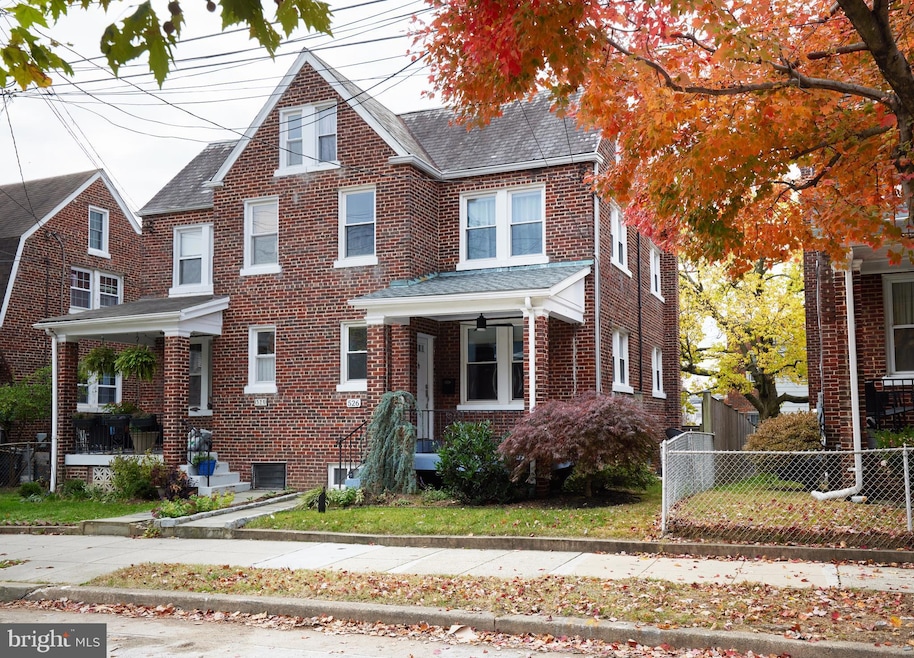
526 Powhatan Place NW Washington, DC 20011
Manor Park NeighborhoodEstimated payment $4,024/month
Highlights
- City View
- Traditional Floor Plan
- Wood Flooring
- Deck
- Traditional Architecture
- Space For Rooms
About This Home
PRICE IMPROVEMENT! This Charming semi-detached Row House has been meticulously maintained. Along the 500 Block of Powhatan Place are a series of Handsome Pre-War Duplexes. It is a short one way street with an ease of street parking which adds to the Peace and Tranquility of the area. This is a Rare Opportunity to see a duplex that has had a great deal of TLC and Strategic Updates while preserving it's great Charm. Enjoy both an inviting Front porch and a Rear deck directly off of the renovated Kitchen. Street parking is most always available but this home has a garage and a driveway. It has two zones of top of the line Carrier cooling and a new 2023 furnace. Do not worry about the Electric Bill due to the Solar Panels that are income producing and were purchased by the Owner. The Home has been renovated but still has a great deal of charm. The windows have all been replaced. The Kitchen has handsome cabinetry, quartz countertops, a stylish back splash and the stainless appliances have all been replaced. The center island gives a contemporary flair to the Kitchen area. The finished attic is extremely versatile. The Hardwood floors and stairs are in excellent condition. There is a nearby neighborhood Dog Park, close-by Takoma has several interesting shops and Restaurants. And the Metro is a mere mile away. It is a must see!
Townhouse Details
Home Type
- Townhome
Est. Annual Taxes
- $4,764
Year Built
- Built in 1936 | Remodeled in 2012
Lot Details
- 1,499 Sq Ft Lot
- Infill Lot
- North Facing Home
- Partially Fenced Property
- Wood Fence
- Stone Retaining Walls
- Landscaped
- Extensive Hardscape
- Property is in excellent condition
Parking
- 1 Car Direct Access Garage
- Basement Garage
- Rear-Facing Garage
- Driveway
- On-Street Parking
Property Views
- City
- Garden
Home Design
- Semi-Detached or Twin Home
- Traditional Architecture
- Brick Exterior Construction
- Slab Foundation
- Plaster Walls
- Composition Roof
- Rubber Roof
- Chimney Cap
Interior Spaces
- Property has 3 Levels
- Traditional Floor Plan
- Bar
- Ceiling Fan
- Skylights
- Double Pane Windows
- Insulated Windows
- Window Screens
- Combination Kitchen and Dining Room
- Stacked Washer and Dryer
- Attic
Kitchen
- Gas Oven or Range
- Built-In Range
- Built-In Microwave
- Ice Maker
- Dishwasher
- Stainless Steel Appliances
- Disposal
Flooring
- Wood
- Carpet
Bedrooms and Bathrooms
- 3 Bedrooms
- Dual Flush Toilets
Partially Finished Basement
- Heated Basement
- Connecting Stairway
- Exterior Basement Entry
- Space For Rooms
- Laundry in Basement
- Basement Windows
Eco-Friendly Details
- Energy-Efficient Appliances
- Energy-Efficient Windows
Outdoor Features
- Deck
- Exterior Lighting
- Porch
Schools
- Coolidge High School
Utilities
- Central Air
- Hot Water Heating System
- 200+ Amp Service
- Natural Gas Water Heater
- Cable TV Available
Listing and Financial Details
- Tax Lot 168
- Assessor Parcel Number 3201//0168
Community Details
Overview
- No Home Owners Association
- Brightwood Subdivision
Pet Policy
- Pets Allowed
Map
Home Values in the Area
Average Home Value in this Area
Tax History
| Year | Tax Paid | Tax Assessment Tax Assessment Total Assessment is a certain percentage of the fair market value that is determined by local assessors to be the total taxable value of land and additions on the property. | Land | Improvement |
|---|---|---|---|---|
| 2024 | $4,764 | $647,560 | $310,160 | $337,400 |
| 2023 | $4,421 | $615,490 | $304,180 | $311,310 |
| 2022 | $4,060 | $557,120 | $274,620 | $282,500 |
| 2021 | $3,709 | $537,980 | $270,550 | $267,430 |
| 2020 | $3,377 | $523,100 | $262,820 | $260,280 |
| 2019 | $3,076 | $523,560 | $249,000 | $274,560 |
| 2018 | $2,808 | $516,350 | $0 | $0 |
| 2017 | $2,560 | $489,200 | $0 | $0 |
| 2016 | $2,333 | $436,270 | $0 | $0 |
| 2015 | $2,123 | $402,800 | $0 | $0 |
| 2014 | $1,940 | $358,810 | $0 | $0 |
Property History
| Date | Event | Price | Change | Sq Ft Price |
|---|---|---|---|---|
| 04/13/2025 04/13/25 | Price Changed | $649,900 | -4.4% | $501 / Sq Ft |
| 02/18/2025 02/18/25 | Price Changed | $680,000 | -2.7% | $524 / Sq Ft |
| 11/26/2024 11/26/24 | For Sale | $699,000 | -- | $539 / Sq Ft |
Deed History
| Date | Type | Sale Price | Title Company |
|---|---|---|---|
| Deed | $745,750 | Brennan Title | |
| Deed | $745,750 | Brennan Title | |
| Warranty Deed | $364,000 | -- | |
| Warranty Deed | $215,000 | -- |
Mortgage History
| Date | Status | Loan Amount | Loan Type |
|---|---|---|---|
| Previous Owner | $283,000 | New Conventional | |
| Previous Owner | $291,200 | New Conventional |
Similar Homes in Washington, DC
Source: Bright MLS
MLS Number: DCDC2169746
APN: 3201-0168
- 512 Peabody St NW
- 603 Quackenbos St NW
- 515 Quintana Place NW
- 608 Rittenhouse St NW
- 6007 4th St NW
- 617 Roxboro Place NW
- 6024 8th St NW Unit A4
- 532 Sheridan St NW
- 602 Sheridan St NW
- 6222 5th St NW
- 603 Sheridan St NW
- 5813 4th St NW
- 6002 3rd St NW
- 5726 6th St NW
- 5738 7th St NW
- 5724 6th St NW
- 5820 3rd Place NW
- 523 Somerset Place NW
- 6210 8th St NW
- 309 Rittenhouse St NW






