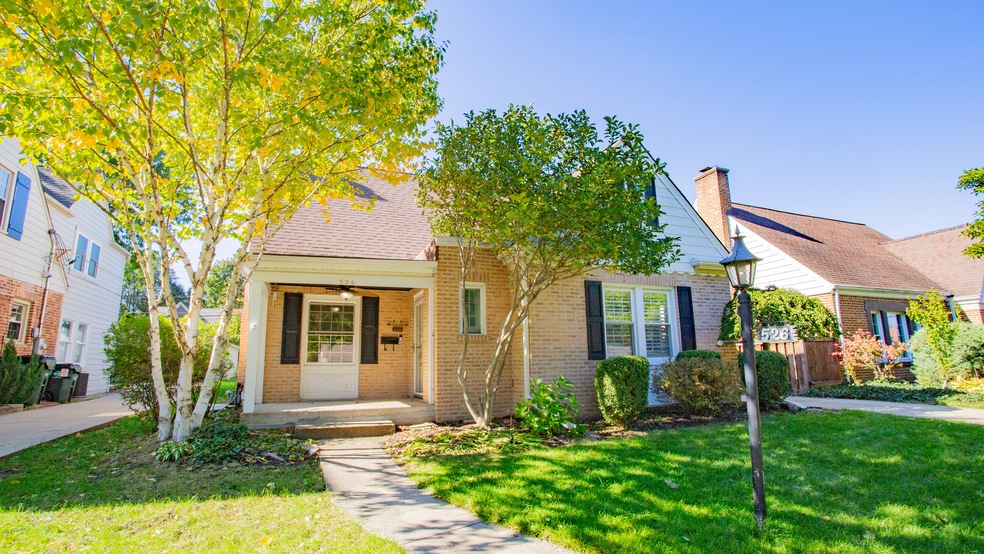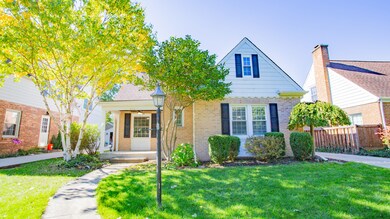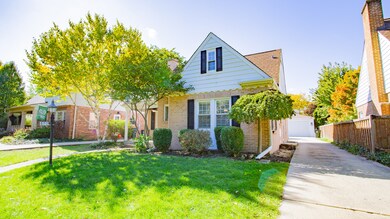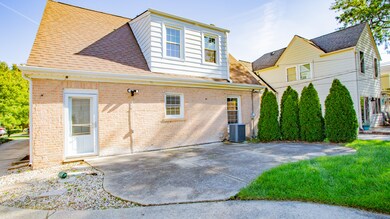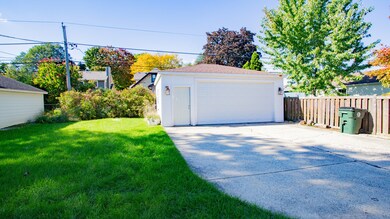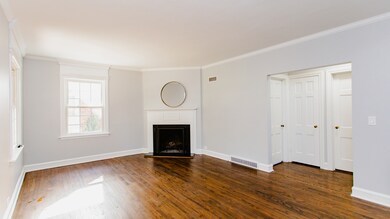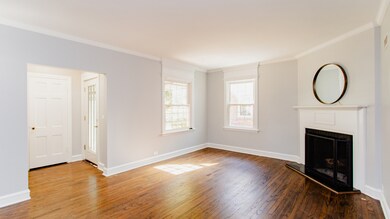
526 S Chestnut Ave Arlington Heights, IL 60005
Highlights
- Cape Cod Architecture
- Home Office
- 2 Car Detached Garage
- Rolling Meadows High School Rated A+
- Formal Dining Room
- 5-minute walk to Cronin Park
About This Home
As of November 2023This solid quality home features three bedrooms and two full baths in a highly desirable area of Pioneer Park with loads of curb-appeal on a cozy tree-lined street. Hardwood floors throughout and a wood burning fireplace add to the charm. The backyard offers a large patio and lush grassy yard. Updates include new paint, new light fixtures, wood floor touch-ups, new toilet & vanity upstairs, new storm door and more! A new 2-car garage was built in 2017 and the roof is about 10 years old. "Award Winning" Westgate Elementary, South Middle School and Meadows H.S., excellent Parochial options in Our Lady of Wayside, St. Peter's & St. Viator H.S. Just a few short blocks to vibrant downtown Arlington Heights with shopping, dining, library and more! This is an estate sale, therefore, sellers prefer it be sold as-is.
Last Buyer's Agent
Berkshire Hathaway HomeServices Starck Real Estate License #475204878

Home Details
Home Type
- Single Family
Est. Annual Taxes
- $10,171
Year Built
- Built in 1938
Lot Details
- Lot Dimensions are 50 x 132
- Paved or Partially Paved Lot
Parking
- 2 Car Detached Garage
- Parking Included in Price
Home Design
- Cape Cod Architecture
- Asphalt Roof
- Concrete Perimeter Foundation
Interior Spaces
- 1,689 Sq Ft Home
- 1.5-Story Property
- Wood Burning Fireplace
- Fireplace With Gas Starter
- Living Room with Fireplace
- Formal Dining Room
- Home Office
- Storage Room
- Finished Basement
- Basement Fills Entire Space Under The House
- Range
Bedrooms and Bathrooms
- 3 Bedrooms
- 3 Potential Bedrooms
- 2 Full Bathrooms
Laundry
- Dryer
- Washer
Utilities
- Forced Air Heating and Cooling System
- Heating System Uses Natural Gas
Listing and Financial Details
- Homeowner Tax Exemptions
Map
Home Values in the Area
Average Home Value in this Area
Property History
| Date | Event | Price | Change | Sq Ft Price |
|---|---|---|---|---|
| 11/17/2023 11/17/23 | Sold | $400,000 | -4.7% | $237 / Sq Ft |
| 10/28/2023 10/28/23 | Pending | -- | -- | -- |
| 10/19/2023 10/19/23 | For Sale | $419,900 | -- | $249 / Sq Ft |
Tax History
| Year | Tax Paid | Tax Assessment Tax Assessment Total Assessment is a certain percentage of the fair market value that is determined by local assessors to be the total taxable value of land and additions on the property. | Land | Improvement |
|---|---|---|---|---|
| 2024 | $10,172 | $42,000 | $7,920 | $34,080 |
| 2023 | $10,172 | $42,000 | $7,920 | $34,080 |
| 2022 | $10,172 | $42,000 | $7,920 | $34,080 |
| 2021 | $8,029 | $30,002 | $4,125 | $25,877 |
| 2020 | $7,888 | $30,002 | $4,125 | $25,877 |
| 2019 | $7,833 | $33,262 | $4,125 | $29,137 |
| 2018 | $8,444 | $32,370 | $3,630 | $28,740 |
| 2017 | $8,362 | $32,370 | $3,630 | $28,740 |
| 2016 | $8,035 | $32,370 | $3,630 | $28,740 |
| 2015 | $7,443 | $27,831 | $3,135 | $24,696 |
| 2014 | $7,241 | $27,831 | $3,135 | $24,696 |
| 2013 | $7,042 | $27,831 | $3,135 | $24,696 |
Mortgage History
| Date | Status | Loan Amount | Loan Type |
|---|---|---|---|
| Open | $200,000 | New Conventional | |
| Previous Owner | $202,000 | New Conventional | |
| Previous Owner | $283,000 | New Conventional | |
| Previous Owner | $211,000 | New Conventional | |
| Previous Owner | $198,000 | New Conventional | |
| Previous Owner | $160,000 | Unknown | |
| Previous Owner | $264,000 | Credit Line Revolving | |
| Previous Owner | $4,000 | Unknown | |
| Previous Owner | $18,000 | Stand Alone Second |
Deed History
| Date | Type | Sale Price | Title Company |
|---|---|---|---|
| Warranty Deed | $400,000 | None Listed On Document | |
| Quit Claim Deed | -- | None Listed On Document | |
| Quit Claim Deed | -- | -- | |
| Warranty Deed | $247,500 | Cti |
Similar Homes in the area
Source: Midwest Real Estate Data (MRED)
MLS Number: 11910503
APN: 03-31-225-019-0000
- 309 S Evergreen Ave
- 514 S Pine Ave
- 538 S Pine Ave
- 410 W Kirchhoff Rd
- 108 S Highland Ave
- 110 S Dunton Ave Unit 4I
- 602 S Belmont Ave
- 122 S Evergreen Ave Unit 3
- 39 S Chestnut Ave
- 510 W Sigwalt St
- 500 E Mayfair Rd
- 311 S Patton Ave
- 601 S Burton Place
- 633 S Burton Place
- 1 S Highland Ave Unit 805
- 77 S Evergreen Ave Unit 805
- 10 S Dunton Ave Unit 314
- 144 S Patton Ave
- 200 W Campbell St Unit 601
- 44 N Vail Ave Unit 209
