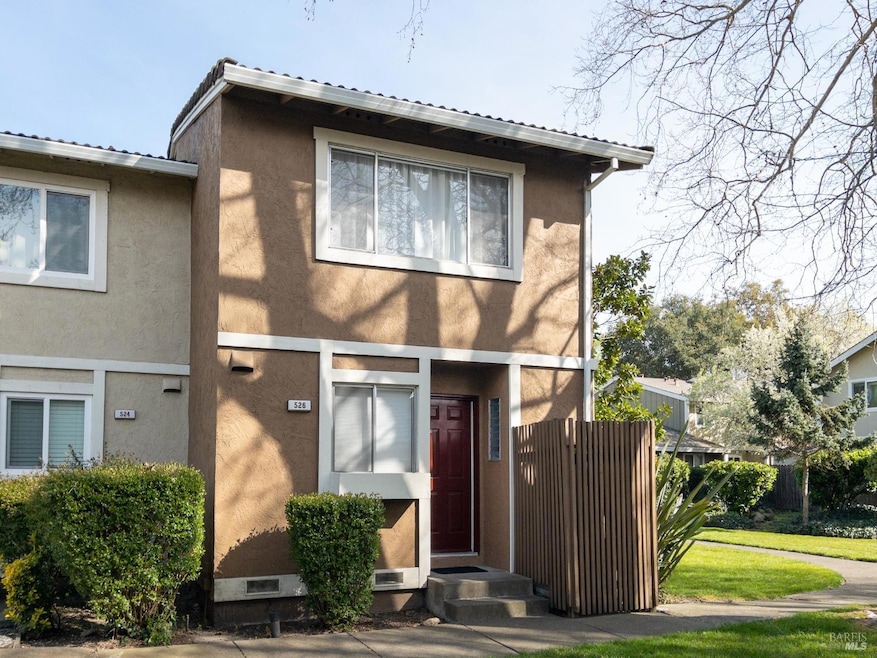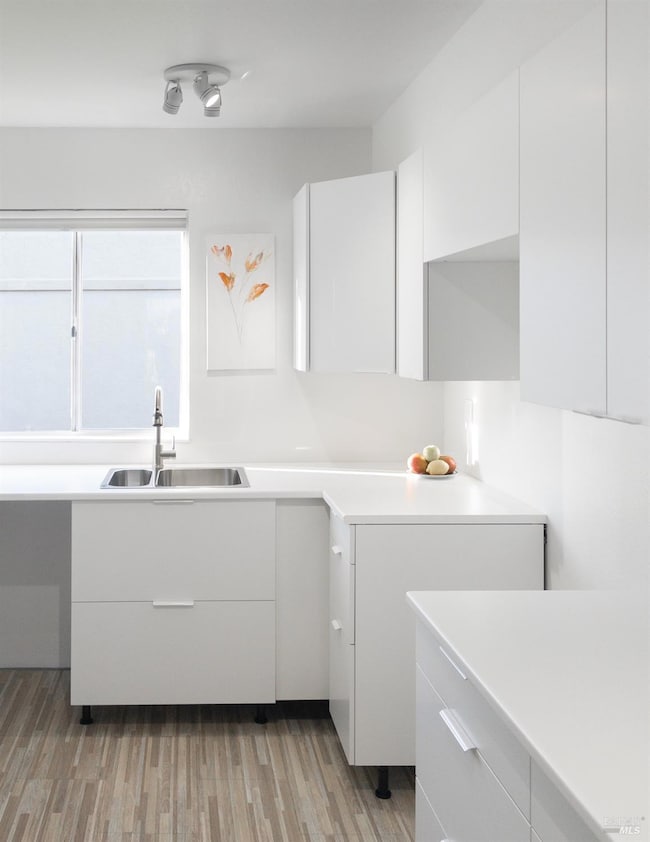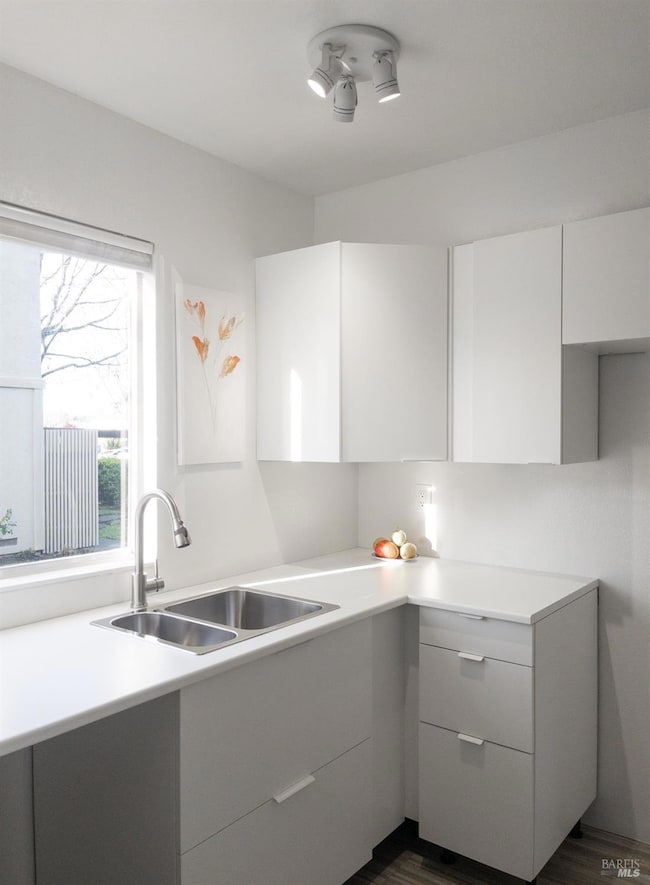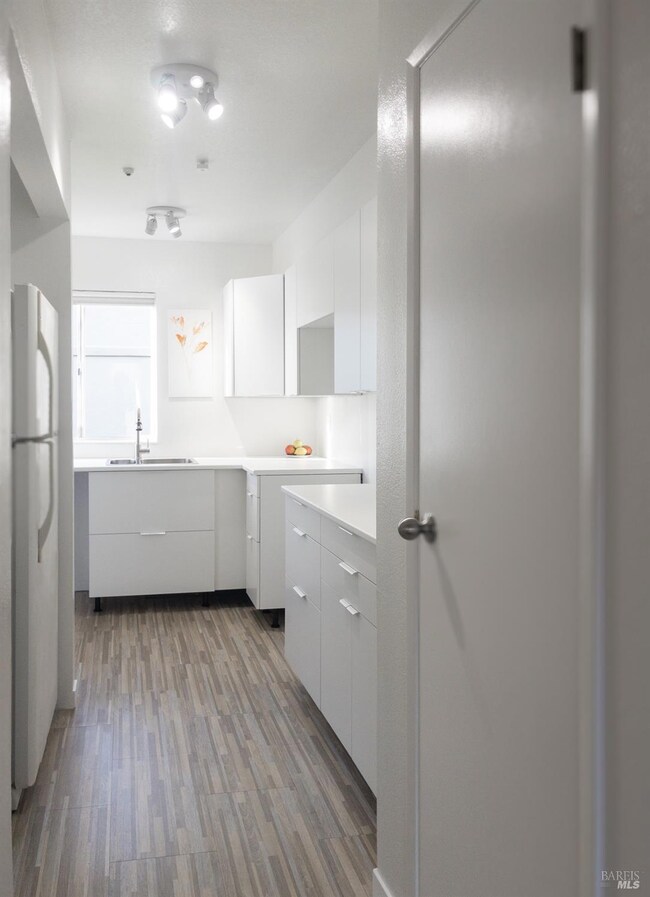
526 Santa Alicia Dr Rohnert Park, CA 94928
Estimated payment $3,134/month
Highlights
- RV Access or Parking
- Property is near a clubhouse
- Outdoor Game Court
- Clubhouse
- Community Pool
- Walk-In Pantry
About This Home
Welcome to 526 Santa Alicia Drive, this beautifully updated 2-bedroom, 1-full bath and 1-half bath. With 1024sq. ft. of cozy living space, this two-story end unit P.U.D. feels like home. Step inside to discover a light-filled interior featuring a spacious living area, newly painted, renovated kitchen , featuring new cabinets, laminate floors, older carpeting in bedrooms. Enjoy your own private back patio with detached storage shed. Assigned parking spot and one uncovered parking with parking placard, first come first serve. RV lot and Clubhouse by rental. Monthly HOA fee covers common area maintenance, exterior maintenance of units, clubhouse, pool, basketball court, water, sewer and garbage. Don't miss this opportunity to own a home in a prime location with easy access to Hwy 101, shops, restaurants, Smart Train and parks! Stackable washer and dryer included.
Townhouse Details
Home Type
- Townhome
Est. Annual Taxes
- $2,278
Year Built
- Built in 1978 | Remodeled
Lot Details
- 767 Sq Ft Lot
- South Facing Home
- Wood Fence
- Back Yard Fenced
HOA Fees
- $488 Monthly HOA Fees
Home Design
- Concrete Foundation
- Tile Roof
- Stucco
Interior Spaces
- 1,024 Sq Ft Home
- 2-Story Property
- Family Room
- Combination Dining and Living Room
- Storage
Kitchen
- Walk-In Pantry
- Laminate Countertops
- Disposal
Flooring
- Carpet
- Laminate
Bedrooms and Bathrooms
- 2 Bedrooms
- Bathroom on Main Level
- Bathtub with Shower
- Closet In Bathroom
Laundry
- Laundry Room
- Laundry in Kitchen
- Stacked Washer and Dryer
Home Security
Parking
- 1 Parking Space
- 1 Carport Space
- No Garage
- Guest Parking
- RV Access or Parking
- Parking Permit Required
- Unassigned Parking
Outdoor Features
- Solar Heated Pool
- Patio
- Shed
Location
- Property is near a clubhouse
Utilities
- No Cooling
- Wall Furnace
- Gas Water Heater
- Internet Available
- Cable TV Available
Listing and Financial Details
- Assessor Parcel Number 143-460-033-000
Community Details
Overview
- Association fees include common areas, homeowners insurance, insurance, insurance on structure, maintenance exterior, ground maintenance, management, pool, recreation facility, road, roof, security, sewer, trash, water
- Deer Meadow HOA, Phone Number (707) 544-9443
- Planned Unit Development
Amenities
- Clubhouse
Recreation
- Outdoor Game Court
- Community Pool
Security
- Carbon Monoxide Detectors
- Fire and Smoke Detector
Map
Home Values in the Area
Average Home Value in this Area
Tax History
| Year | Tax Paid | Tax Assessment Tax Assessment Total Assessment is a certain percentage of the fair market value that is determined by local assessors to be the total taxable value of land and additions on the property. | Land | Improvement |
|---|---|---|---|---|
| 2023 | $2,278 | $191,218 | $55,690 | $135,528 |
| 2022 | $2,231 | $187,470 | $54,599 | $132,871 |
| 2021 | $2,211 | $183,795 | $53,529 | $130,266 |
| 2020 | $2,241 | $181,912 | $52,981 | $128,931 |
| 2019 | $2,211 | $178,346 | $51,943 | $126,403 |
| 2018 | $2,168 | $174,850 | $50,925 | $123,925 |
| 2017 | $2,131 | $171,423 | $49,927 | $121,496 |
| 2016 | $2,037 | $168,063 | $48,949 | $119,114 |
| 2015 | $1,988 | $165,539 | $48,214 | $117,325 |
| 2014 | $1,972 | $162,297 | $47,270 | $115,027 |
Property History
| Date | Event | Price | Change | Sq Ft Price |
|---|---|---|---|---|
| 03/21/2025 03/21/25 | For Sale | $440,000 | -- | $430 / Sq Ft |
Deed History
| Date | Type | Sale Price | Title Company |
|---|---|---|---|
| Interfamily Deed Transfer | -- | Fidelity National Title Co | |
| Grant Deed | $154,500 | Ticor Title Company | |
| Trustee Deed | $200,000 | None Available | |
| Grant Deed | $329,000 | New Century Title Co | |
| Interfamily Deed Transfer | -- | -- | |
| Interfamily Deed Transfer | -- | American Title Ins Co |
Mortgage History
| Date | Status | Loan Amount | Loan Type |
|---|---|---|---|
| Open | $151,815 | FHA | |
| Closed | $149,572 | FHA | |
| Previous Owner | $65,800 | Stand Alone Second | |
| Previous Owner | $263,200 | Fannie Mae Freddie Mac | |
| Previous Owner | $32,000 | No Value Available |
Similar Homes in the area
Source: Bay Area Real Estate Information Services (BAREIS)
MLS Number: 325024223
APN: 143-460-033
- 472 Santa Alicia Dr
- 540 Arlen Dr
- 373 Enterprise Dr
- 431 Enterprise Dr
- 453 Enterprise Dr
- 579 Anson Ave
- 123 Walnut Cir
- 579 Alta Ave
- 157 Walnut Cir
- 524 Baron Dr
- 88 Walnut Cir
- 232 Walnut Cir
- 603 Racquet Club Cir
- 685 Racquet Club Cir
- 1017 Civic Center Dr
- 234 City Center Dr
- 7451 Santa Barbara Dr
- 924 Civic Center Dr
- 928 Civic Center Dr
- 732 Racquet Club Cir






