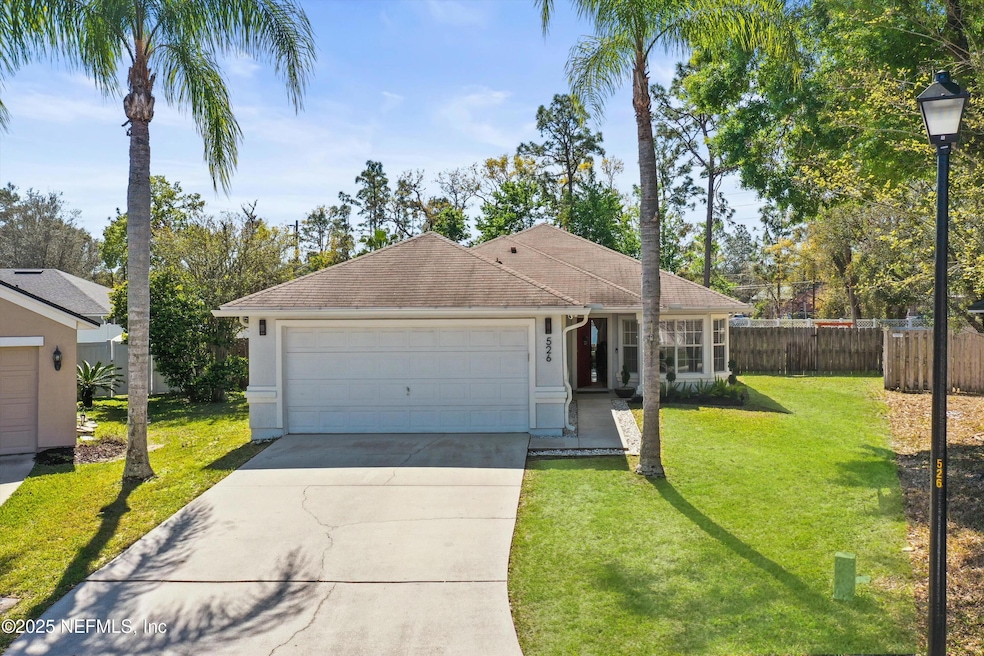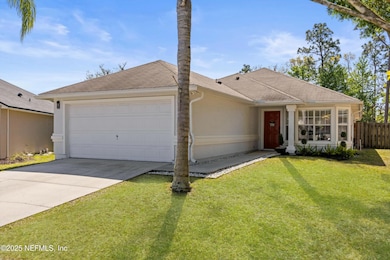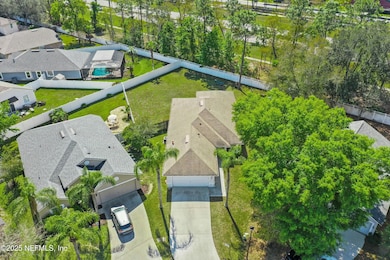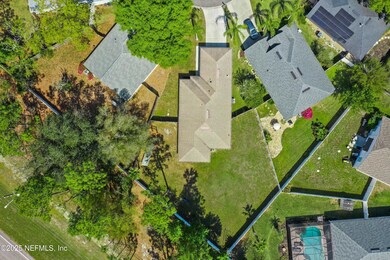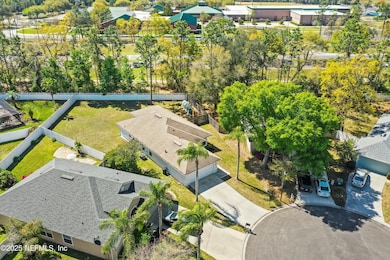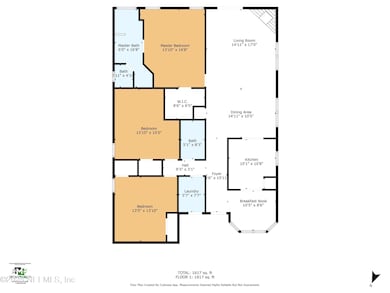
526 Silver Bell Ct Saint Johns, FL 32259
Estimated payment $2,923/month
Highlights
- Golf Course Community
- Fitness Center
- Clubhouse
- Durbin Creek Elementary School Rated A
- Open Floorplan
- Tennis Courts
About This Home
SELLER IS OFFERING A $5K CREDIT TO BUYER & RADIFI CREDIT UNION HAS A DOWN PAYMENT PROGRAM W/ UP TO 15K FOR DOWN PAYMENT MONEY-BUYER TO QUALIFY-TOTAL POTENTIAL SAVINGS OF $20K. TOUR NOW! 526 Silverbell Ct in St. Johns County, a beautiful, move-in ready 3-bedroom, 2-bathroom home nestled in the heart of Julington Creek Plantation. This 1,660 square feet home boasts spacious bedrooms, updated stainless steel appliances and fresh interior and exterior paint. You'll love the upgraded light fixtures w/ dimmers, 2'' faux wood blinds, and the convenience of a keyless fingerprint smart lock. The home also features a water softener and reverse osmosis system, ensuring high-quality water throughout. Outside, enjoy a premium size backyard, perfect for relaxing or entertaining, plus new gutters for added peace of mind. Located in a community with top-rated schools, this home offers easy access to shopping, dining, and all the desirable amenities Julington Creek Plantation is known for.
Open House Schedule
-
Sunday, April 27, 202512:00 to 3:00 pm4/27/2025 12:00:00 PM +00:004/27/2025 3:00:00 PM +00:00Add to Calendar
Home Details
Home Type
- Single Family
Est. Annual Taxes
- $5,787
Year Built
- Built in 2002 | Remodeled
Lot Details
- 0.26 Acre Lot
- Cul-De-Sac
- Vinyl Fence
- Front and Back Yard Sprinklers
HOA Fees
- $47 Monthly HOA Fees
Parking
- 2 Car Attached Garage
Interior Spaces
- 1,660 Sq Ft Home
- 1-Story Property
- Open Floorplan
- Ceiling Fan
- Gas Fireplace
- Entrance Foyer
Kitchen
- Breakfast Area or Nook
- Gas Range
- Microwave
- Dishwasher
Bedrooms and Bathrooms
- 3 Bedrooms
- Split Bedroom Floorplan
- 2 Full Bathrooms
- Bathtub and Shower Combination in Primary Bathroom
Outdoor Features
- Rear Porch
Utilities
- Central Heating and Cooling System
- Electric Water Heater
- Water Softener is Owned
Listing and Financial Details
- Assessor Parcel Number 2495531000
Community Details
Overview
- Julington Creek Plan Subdivision
Amenities
- Clubhouse
Recreation
- Golf Course Community
- Tennis Courts
- Community Basketball Court
- Community Playground
- Fitness Center
- Dog Park
Map
Home Values in the Area
Average Home Value in this Area
Tax History
| Year | Tax Paid | Tax Assessment Tax Assessment Total Assessment is a certain percentage of the fair market value that is determined by local assessors to be the total taxable value of land and additions on the property. | Land | Improvement |
|---|---|---|---|---|
| 2024 | $5,398 | $330,800 | $85,000 | $245,800 |
| 2023 | $5,398 | $321,839 | $82,000 | $239,839 |
| 2022 | $4,721 | $296,375 | $72,800 | $223,575 |
| 2021 | $4,026 | $223,587 | $0 | $0 |
| 2020 | $3,758 | $204,485 | $0 | $0 |
| 2019 | $3,859 | $202,211 | $0 | $0 |
| 2018 | $3,659 | $189,157 | $0 | $0 |
| 2017 | $3,545 | $179,604 | $35,000 | $144,604 |
| 2016 | $3,409 | $167,595 | $0 | $0 |
| 2015 | $3,286 | $153,587 | $0 | $0 |
| 2014 | $3,160 | $147,446 | $0 | $0 |
Property History
| Date | Event | Price | Change | Sq Ft Price |
|---|---|---|---|---|
| 04/21/2025 04/21/25 | Price Changed | $429,900 | -2.3% | $259 / Sq Ft |
| 04/04/2025 04/04/25 | Price Changed | $439,900 | -1.1% | $265 / Sq Ft |
| 03/28/2025 03/28/25 | Price Changed | $444,900 | -1.1% | $268 / Sq Ft |
| 02/23/2025 02/23/25 | For Sale | $449,900 | 0.0% | $271 / Sq Ft |
| 12/17/2023 12/17/23 | Off Market | $1,610 | -- | -- |
| 12/17/2023 12/17/23 | Off Market | $1,600 | -- | -- |
| 12/17/2023 12/17/23 | Off Market | $1,450 | -- | -- |
| 12/17/2023 12/17/23 | Off Market | $1,450 | -- | -- |
| 12/17/2023 12/17/23 | Off Market | $1,395 | -- | -- |
| 10/27/2017 10/27/17 | Rented | $1,610 | +0.6% | -- |
| 10/27/2017 10/27/17 | Under Contract | -- | -- | -- |
| 10/06/2017 10/06/17 | For Rent | $1,600 | 0.0% | -- |
| 05/25/2016 05/25/16 | Rented | $1,600 | 0.0% | -- |
| 05/17/2016 05/17/16 | Under Contract | -- | -- | -- |
| 05/05/2016 05/05/16 | For Rent | $1,600 | +10.3% | -- |
| 04/28/2015 04/28/15 | Rented | $1,450 | 0.0% | -- |
| 04/27/2015 04/27/15 | Under Contract | -- | -- | -- |
| 04/14/2015 04/14/15 | For Rent | $1,450 | 0.0% | -- |
| 06/17/2014 06/17/14 | Rented | $1,450 | 0.0% | -- |
| 06/09/2014 06/09/14 | Under Contract | -- | -- | -- |
| 05/29/2014 05/29/14 | For Rent | $1,450 | +3.9% | -- |
| 07/06/2012 07/06/12 | Rented | $1,395 | 0.0% | -- |
| 06/30/2012 06/30/12 | Under Contract | -- | -- | -- |
| 06/20/2012 06/20/12 | For Rent | $1,395 | -- | -- |
Deed History
| Date | Type | Sale Price | Title Company |
|---|---|---|---|
| Warranty Deed | $315,000 | Trademark Title Services | |
| Interfamily Deed Transfer | -- | Attorney | |
| Corporate Deed | $146,600 | -- |
Mortgage History
| Date | Status | Loan Amount | Loan Type |
|---|---|---|---|
| Open | $299,250 | New Conventional | |
| Previous Owner | $174,000 | New Conventional | |
| Previous Owner | $142,488 | New Conventional | |
| Previous Owner | $40,000 | Credit Line Revolving | |
| Previous Owner | $160,800 | Fannie Mae Freddie Mac | |
| Previous Owner | $117,200 | No Value Available |
Similar Homes in Saint Johns, FL
Source: realMLS (Northeast Florida Multiple Listing Service)
MLS Number: 2071895
APN: 249553-1000
- 953 N Lilac Loop
- 177 E Blackjack Branch Way
- 733 Austin Place
- 532 Dry Branch Way
- 800 Ginger Mill Dr
- 745 Austin Place
- 527 Dry Branch Way
- 1924 Barham Ct
- 1925 Barham Ct
- 1131 Eastwood Branch Dr
- 4413 N Pennycress Place
- 1501 Avalon Ct
- 412 Honeycomb Way
- 435 Honeycomb Way
- 1232 Loch Tanna Loop
- 431 Honeycomb Way
- 1159 Eastwood Branch Dr
- 756 Ginger Mill Dr
- 243 Beech Brook St
- 604 Briar Way Ln
