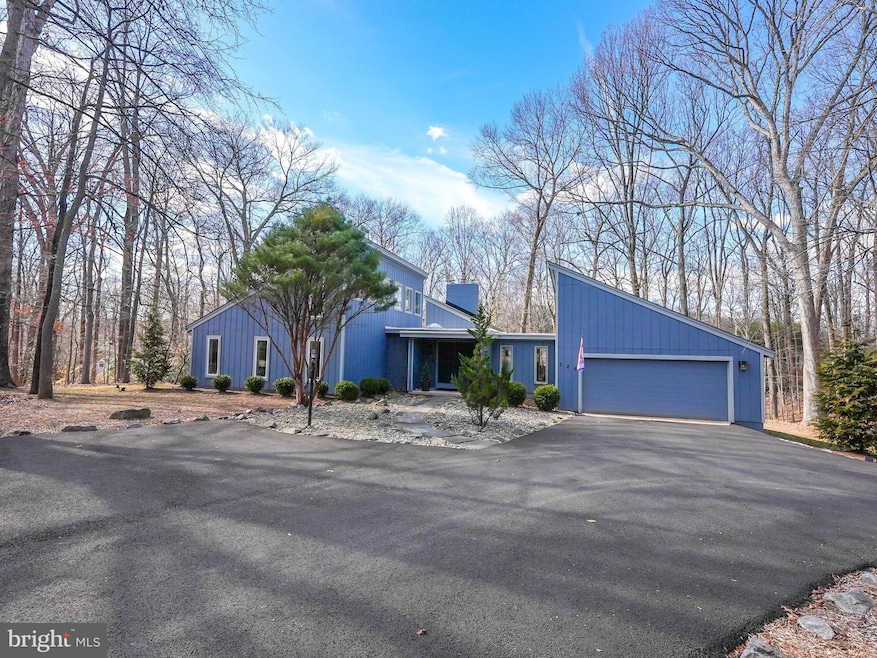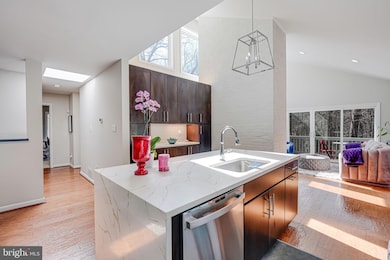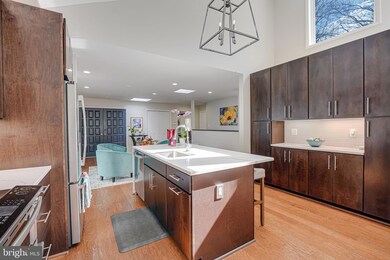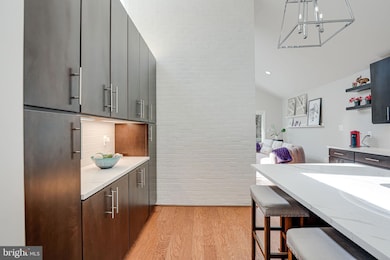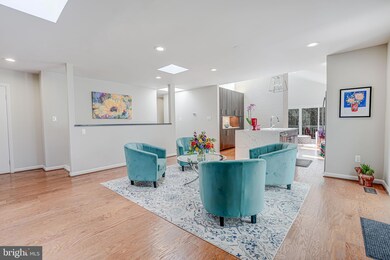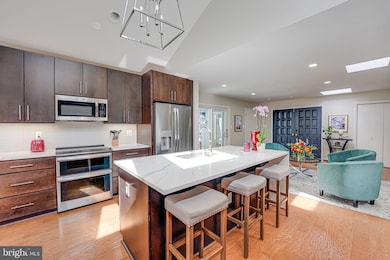
526 Springvale Rd Great Falls, VA 22066
Estimated payment $10,081/month
Highlights
- Gourmet Kitchen
- View of Trees or Woods
- Deck
- Great Falls Elementary School Rated A
- Open Floorplan
- Contemporary Architecture
About This Home
You can just spring forward into your dream home. Are you dreaming of life in the exclusive community of Great Falls? Your wish is granted! This stunning contemporary home perfectly blends modern elegance, comfort, and functionality, offering you a unique opportunity to be part of this prestigious neighborhood. At first glance, its modest exterior belies the expansive three-level layout within. Step inside to discover over 3,800+ sf, featuring 5+ bedrooms, soaring ceilings, and an airy, light-filled design that makes every space warm and inviting. Unique features such as skylights and second-story windows bathe the home in natural light, highlighting the modern kitchen with an oversized waterfall island, dark cabinetry, and a seamless flow into the charming family room, with a wood fireplace highlighting the picturesque views of the private backyard. The formal living and dining areas feature cathedral ceilings, creating a refined yet intimate ambiance perfect for entertaining. A versatile loft space, which overlooks the living room, can be used as an additional bedroom, a workspace for your creative endeavors, or a relaxing hideaway for your personal time. Crafted as a private retreat, the first-floor primary suite features an ensuite bath with double sinks and a spacious walk-in shower. The walk-in closet does not disappoint. Offering endless possibilities, the versatile lower level features a walkout to the backyard, with a spacious rec room, two well-sized bedrooms, and a full bath, allowing you to customize the space to fit your family's needs. Outside, the multi-level deck invites you to relax in the tranquility of a private backyard oasis. Whether hosting summer gatherings, enjoying morning coffee, or unwinding under the stars, this home offers the perfect setting for seamless indoor-outdoor living in a tranquil and private setting. Smart home technology. Beyond the house itself, Great Falls provides an unparalleled lifestyle. Served by Fairfax County Public Schools, including the highly rated Langley High School, the area also boasts prestigious private options like The Madeira School and Georgetown Prep. Just minutes away, Great Falls Park provides breathtaking hiking trails, waterfalls, and scenic overlooks along the Potomac River. Equestrian enthusiasts will appreciate the nearby horse farms and riding trails, adding to the area's rural charm. The Great Falls Village Centre is the heart of the community, offering boutique shopping, fine dining, farmers' markets, and local events that foster a welcoming, close-knit atmosphere. With its convenient location near Tysons Corner, Reston, and Washington, D.C., commuting is effortless, thanks to easy access to Route 7, I-495, and Dulles International Airport. This prime location ensures that all your daily needs are within easy reach, making your life more convenient and enjoyable. Experience this exceptional Great Falls home's refined elegance, generous space, and prime location. Schedule your private tour today!
Listing Agent
DelAria Team
Redfin Corporation License #647459

Home Details
Home Type
- Single Family
Est. Annual Taxes
- $14,011
Year Built
- Built in 1978 | Remodeled in 2020
Lot Details
- 2 Acre Lot
- Level Lot
- Wooded Lot
- Back Yard
- Property is in excellent condition
- Property is zoned 100
Parking
- 2 Car Attached Garage
- 6 Driveway Spaces
- Front Facing Garage
- Circular Driveway
Home Design
- Contemporary Architecture
- Slab Foundation
- Wood Siding
Interior Spaces
- Property has 3 Levels
- Open Floorplan
- Vaulted Ceiling
- Skylights
- Recessed Lighting
- Wood Burning Fireplace
- Brick Fireplace
- Sliding Doors
- Family Room Off Kitchen
- Dining Area
- Views of Woods
- Laundry on lower level
Kitchen
- Gourmet Kitchen
- Electric Oven or Range
- Microwave
- Dishwasher
- Kitchen Island
- Upgraded Countertops
- Disposal
Flooring
- Wood
- Carpet
- Ceramic Tile
- Luxury Vinyl Plank Tile
Bedrooms and Bathrooms
- Walk-In Closet
Finished Basement
- Heated Basement
- Connecting Stairway
- Exterior Basement Entry
Schools
- Langley High School
Utilities
- Forced Air Heating and Cooling System
- Heat Pump System
- Heating System Powered By Owned Propane
- Well
- Propane Water Heater
- Water Conditioner is Owned
- Septic Equal To The Number Of Bedrooms
Additional Features
- Deck
- Suburban Location
Community Details
- No Home Owners Association
Listing and Financial Details
- Tax Lot 2
- Assessor Parcel Number 0072 01 0052
Map
Home Values in the Area
Average Home Value in this Area
Tax History
| Year | Tax Paid | Tax Assessment Tax Assessment Total Assessment is a certain percentage of the fair market value that is determined by local assessors to be the total taxable value of land and additions on the property. | Land | Improvement |
|---|---|---|---|---|
| 2024 | $14,011 | $1,209,420 | $634,000 | $575,420 |
| 2023 | $13,188 | $1,168,660 | $610,000 | $558,660 |
| 2022 | $12,325 | $1,077,870 | $570,000 | $507,870 |
| 2021 | $11,239 | $957,700 | $496,000 | $461,700 |
| 2020 | $9,837 | $831,160 | $496,000 | $335,160 |
| 2019 | $9,659 | $816,140 | $496,000 | $320,140 |
| 2018 | $9,329 | $811,180 | $496,000 | $315,180 |
| 2017 | $9,418 | $811,180 | $496,000 | $315,180 |
| 2016 | $9,696 | $836,920 | $496,000 | $340,920 |
| 2015 | $9,170 | $821,670 | $496,000 | $325,670 |
| 2014 | $8,672 | $778,830 | $473,000 | $305,830 |
Property History
| Date | Event | Price | Change | Sq Ft Price |
|---|---|---|---|---|
| 04/23/2025 04/23/25 | Price Changed | $1,585,000 | -0.9% | $446 / Sq Ft |
| 04/04/2025 04/04/25 | For Sale | $1,600,000 | 0.0% | $450 / Sq Ft |
| 03/06/2025 03/06/25 | For Sale | $1,600,000 | +49.0% | $450 / Sq Ft |
| 08/05/2020 08/05/20 | Sold | $1,074,000 | -2.3% | $282 / Sq Ft |
| 05/28/2020 05/28/20 | For Sale | $1,099,000 | +73.1% | $288 / Sq Ft |
| 10/11/2019 10/11/19 | Sold | $635,000 | -5.9% | $248 / Sq Ft |
| 09/01/2019 09/01/19 | Pending | -- | -- | -- |
| 08/17/2019 08/17/19 | Price Changed | $674,888 | -10.0% | $263 / Sq Ft |
| 06/06/2019 06/06/19 | For Sale | $750,000 | -- | $293 / Sq Ft |
Deed History
| Date | Type | Sale Price | Title Company |
|---|---|---|---|
| Warranty Deed | $1,074,000 | Ekko Title | |
| Warranty Deed | $635,000 | Ekko Title |
Mortgage History
| Date | Status | Loan Amount | Loan Type |
|---|---|---|---|
| Open | $759,000 | New Conventional | |
| Previous Owner | $710,000 | Commercial |
Similar Homes in Great Falls, VA
Source: Bright MLS
MLS Number: VAFX2223520
APN: 0072-01-0052
- 10506 Milkweed Dr
- 10447 New Ascot Dr
- 10259 Forest Lake Dr
- 345 Springvale Rd
- 10116 Walker Woods Dr
- 0 Still Pond Run Unit VAFX2222744
- 428 Walker Rd
- 10190 Akhtamar Dr
- 10306 Elizabeth St
- 544 Utterback Store Rd
- 390 Nichols Run Ct
- 11010 Ramsdale Ct
- 10001 Beach Mill Rd
- 247 Springvale Rd
- 249 Springvale Rd
- 11015 Ramsdale Ct
- 10808 Beach Mill Rd
- Lot 3 Walker Meadow Ct
- 729 Ellsworth Ave
- 857 Nicholas Run Dr
