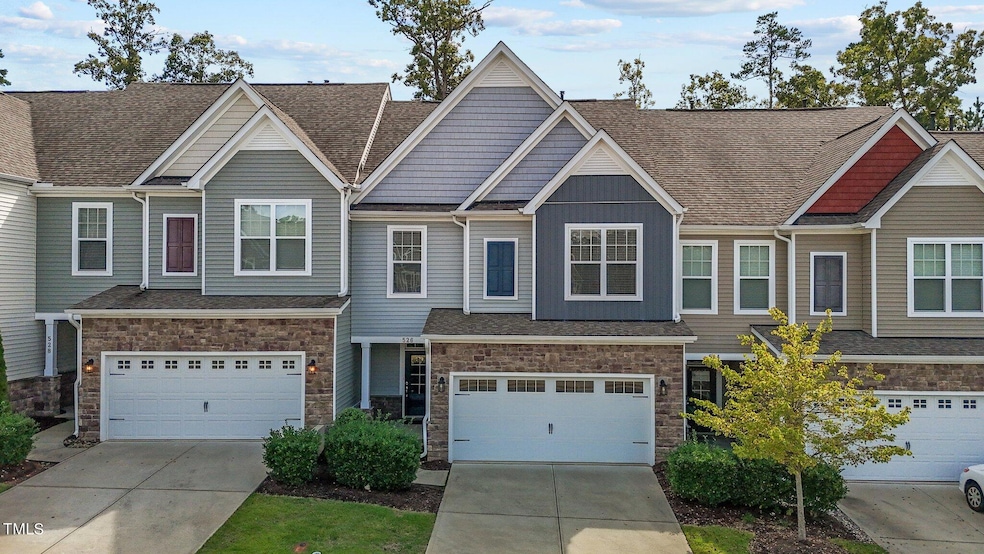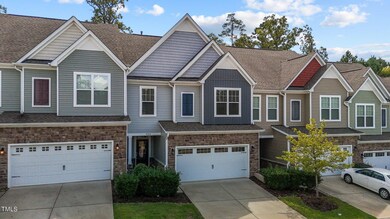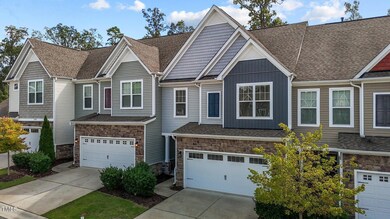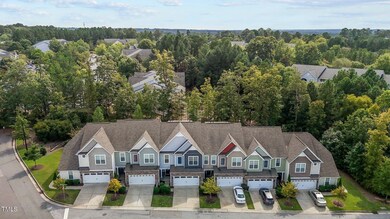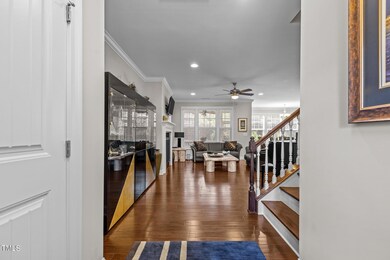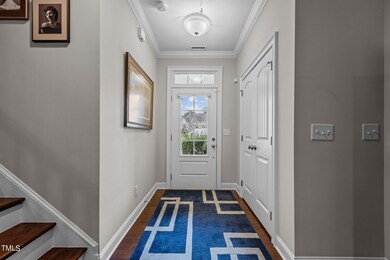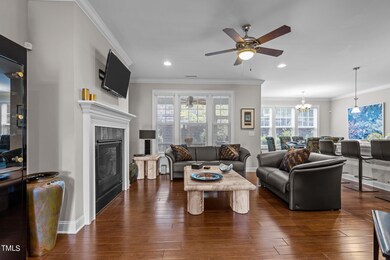
526 Suttons Walk Dr Cary, NC 27513
Weston NeighborhoodHighlights
- Clubhouse
- Traditional Architecture
- Loft
- Northwoods Elementary School Rated A
- Wood Flooring
- Screened Porch
About This Home
As of December 2024This stunning, light-filled townhome near the heart of Cary is certain to impress! With all 2,597 square feet above grade, it's one of the few homes available that allows direct access to the yard through your own private ground level screened porch! This 4-bedroom 3.5 bath shines above the rest featuring gleaming hardwoods throughout the main floor, soaring 9' ceilings, and a cozy gas fireplace that anchors the expansive great room. The open-concept design flows effortlessly into a gourmet kitchen, complete with rich espresso cabinetry, a massive island, sparkling granite countertops, and top-of-the-line stainless steel appliances, including double ovens and a gas cooktop with a built-in hood vent - perfect for preparing delicious meals while entertaining guests in the adjoining dining area.
Upstairs, the luxurious owner's retreat includes an enormous walk-in closet and beckons with its spa-like en-suite bath, boasting a soaker tub, separate shower, dual vanities, and a private water closet. The second floor also includes two additional spacious bedrooms, a full bath, and a versatile loft, perfect for a cozy reading nook or home office.
The entire third floor is dedicated to a private bedroom suite featuring plush carpeting and a full bathroom. Alternatively, the versatile space can be transformed into a home theater, recreation room, or serene office. It's a haven for relaxation or productivity. Whether you're hosting gatherings in the vast living spaces, retreating to the serene top floor, or enjoying peaceful evenings on the screened porch, this townhome provides the perfect blend of modern luxury and practical convenience. Make this your dream home today!
Townhouse Details
Home Type
- Townhome
Est. Annual Taxes
- $4,839
Year Built
- Built in 2017
Lot Details
- 2,178 Sq Ft Lot
- Two or More Common Walls
HOA Fees
- $200 Monthly HOA Fees
Parking
- 2 Car Attached Garage
- Front Facing Garage
- Private Driveway
Home Design
- Traditional Architecture
- Slab Foundation
- Architectural Shingle Roof
- Vinyl Siding
- Stone Veneer
Interior Spaces
- 2,597 Sq Ft Home
- 3-Story Property
- Entrance Foyer
- Family Room
- Dining Room
- Loft
- Screened Porch
- Laundry Room
Kitchen
- Double Oven
- Gas Cooktop
- Range Hood
- Microwave
- Dishwasher
- Stainless Steel Appliances
Flooring
- Wood
- Carpet
- Tile
Bedrooms and Bathrooms
- 4 Bedrooms
Outdoor Features
- Patio
Schools
- Wake County Schools Elementary And Middle School
- Wake County Schools High School
Utilities
- Central Air
- Heating System Uses Natural Gas
- Natural Gas Connected
- Gas Water Heater
Listing and Financial Details
- Assessor Parcel Number 0755505382
Community Details
Overview
- Association fees include ground maintenance
- Omega Association Management, Inc. Association, Phone Number (919) 461-0102
- The Creeks At Weston Subdivision
Amenities
- Clubhouse
Recreation
- Community Pool
Map
Home Values in the Area
Average Home Value in this Area
Property History
| Date | Event | Price | Change | Sq Ft Price |
|---|---|---|---|---|
| 12/04/2024 12/04/24 | Sold | $570,000 | -2.6% | $219 / Sq Ft |
| 10/31/2024 10/31/24 | Pending | -- | -- | -- |
| 10/09/2024 10/09/24 | Price Changed | $585,000 | -0.7% | $225 / Sq Ft |
| 09/27/2024 09/27/24 | For Sale | $589,000 | -- | $227 / Sq Ft |
Tax History
| Year | Tax Paid | Tax Assessment Tax Assessment Total Assessment is a certain percentage of the fair market value that is determined by local assessors to be the total taxable value of land and additions on the property. | Land | Improvement |
|---|---|---|---|---|
| 2024 | $4,839 | $574,737 | $115,000 | $459,737 |
| 2023 | $4,143 | $411,492 | $80,000 | $331,492 |
| 2022 | $3,989 | $411,492 | $80,000 | $331,492 |
| 2021 | $3,909 | $411,492 | $80,000 | $331,492 |
| 2020 | $3,929 | $411,492 | $80,000 | $331,492 |
| 2019 | $3,894 | $361,855 | $80,000 | $281,855 |
| 2018 | $0 | $361,855 | $80,000 | $281,855 |
| 2017 | $772 | $80,000 | $80,000 | $0 |
Mortgage History
| Date | Status | Loan Amount | Loan Type |
|---|---|---|---|
| Open | $320,000 | New Conventional | |
| Closed | $320,000 | New Conventional |
Deed History
| Date | Type | Sale Price | Title Company |
|---|---|---|---|
| Warranty Deed | $570,000 | Master Title | |
| Warranty Deed | $570,000 | Master Title | |
| Warranty Deed | $370,000 | None Available |
Similar Homes in Cary, NC
Source: Doorify MLS
MLS Number: 10055162
APN: 0755.04-50-5382-000
- 622 Chronicle Dr
- 468 Talons Rest Way
- 207 Wildfell Trail
- 184 Wildfell Trail
- 512 Flip Trail
- 3009 Weston Green Loop
- 3003 Weston Green Loop
- 342 View Dr
- 100 Pebble Ridge Farms Ct
- 1220 Piperton Ln
- 1015 Rexburg Dr
- 207 Reedhaven Dr
- 685 Bandon Alley
- 687 Bandon Alley
- 670 Bandon Alley
- 668 Bandon Alley
- 689 Bandon Alley
- 671 Bandon Alley
- 673 Bandon Alley
- 667 Bandon Alley
