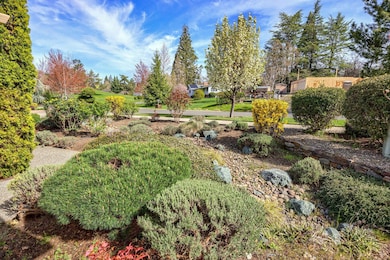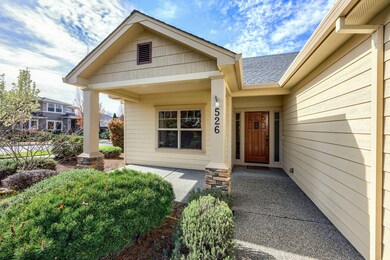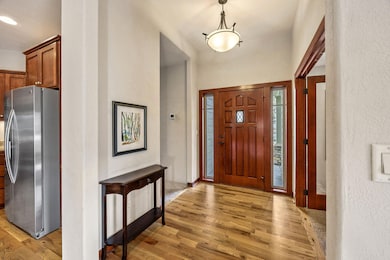
526 Windsor Ave Medford, OR 97504
Estimated payment $3,872/month
Highlights
- Open Floorplan
- Craftsman Architecture
- Outdoor Fireplace
- Hoover Elementary School Rated 10
- Mountain View
- Wood Flooring
About This Home
This Beauty greets you w/a spacious Great Room & walls of windows sighting the spectacular bkyd w/covered outdr kitchen, living area w/gas fp & TV, soothing custom water feature, pergola & landscaping w/raised garden beds. The meticulous interior boasts warm wood floors & cabinetry, a chef's kitchen w/ss appliances, granite counters, gas cooking, double ovens & a large bar seating all open to the LR & DR. A Private Office is in this area as well. The spacious Main Suite has room for sleeping & a sitting area, a walk-in closet & ensuite with 2 vanities, tub & shower. 2 additional bedrooms w/full bath and a large laundry room w/W & DR & desk are on the other end of the home. The tandem style 3 car garage coupled w/the home's solar panels make living here extremely efficient. Just minutes from RVCC, golf, parks, shopping & medical facilities is the cherry on top. Call to Tour today so you don't miss this GEM!
Listing Agent
Pulver and Leever Real Estate Brokerage Phone: 541-773-5391 License #881000089
Home Details
Home Type
- Single Family
Est. Annual Taxes
- $5,283
Year Built
- Built in 2005
Lot Details
- 8,712 Sq Ft Lot
- Fenced
- Drip System Landscaping
- Corner Lot
- Front and Back Yard Sprinklers
- Garden
- Property is zoned SFR-4, SFR-4
Parking
- 3 Car Attached Garage
- Garage Door Opener
- Driveway
- Paver Block
Property Views
- Mountain
- Territorial
- Neighborhood
Home Design
- Craftsman Architecture
- Contemporary Architecture
- Ranch Style House
- Frame Construction
- Composition Roof
- Concrete Perimeter Foundation
Interior Spaces
- 2,204 Sq Ft Home
- Open Floorplan
- Ceiling Fan
- Skylights
- Gas Fireplace
- Double Pane Windows
- Vinyl Clad Windows
- Great Room
- Dining Room
- Home Office
Kitchen
- Breakfast Bar
- Double Oven
- Cooktop
- Microwave
- Dishwasher
- Granite Countertops
- Disposal
Flooring
- Wood
- Carpet
Bedrooms and Bathrooms
- 3 Bedrooms
- Linen Closet
- Walk-In Closet
- 2 Full Bathrooms
Laundry
- Laundry Room
- Dryer
- Washer
Home Security
- Carbon Monoxide Detectors
- Fire and Smoke Detector
Eco-Friendly Details
- Solar owned by seller
- Sprinklers on Timer
Outdoor Features
- Outdoor Water Feature
- Outdoor Fireplace
- Outdoor Kitchen
- Outdoor Storage
- Storage Shed
- Built-In Barbecue
Schools
- Hoover Elementary School
- Oakdale Middle School
- South Medford High School
Utilities
- Forced Air Heating and Cooling System
- Heating System Uses Natural Gas
- Natural Gas Connected
- Water Heater
- Cable TV Available
Listing and Financial Details
- Tax Lot 002102
- Assessor Parcel Number 10979903
Community Details
Overview
- No Home Owners Association
- Windsor Estates Subdivision
- The community has rules related to covenants, conditions, and restrictions
Recreation
- Tennis Courts
- Pickleball Courts
- Sport Court
- Park
Map
Home Values in the Area
Average Home Value in this Area
Tax History
| Year | Tax Paid | Tax Assessment Tax Assessment Total Assessment is a certain percentage of the fair market value that is determined by local assessors to be the total taxable value of land and additions on the property. | Land | Improvement |
|---|---|---|---|---|
| 2024 | $5,283 | $353,680 | $115,750 | $237,930 |
| 2023 | $5,121 | $343,380 | $112,380 | $231,000 |
| 2022 | $4,996 | $343,380 | $112,380 | $231,000 |
| 2021 | $4,867 | $333,380 | $109,110 | $224,270 |
| 2020 | $4,764 | $323,670 | $105,930 | $217,740 |
| 2019 | $4,652 | $305,100 | $99,850 | $205,250 |
| 2018 | $4,532 | $296,220 | $96,950 | $199,270 |
| 2017 | $4,451 | $296,220 | $96,950 | $199,270 |
| 2016 | $4,480 | $279,230 | $91,390 | $187,840 |
| 2015 | $4,123 | $281,870 | $91,390 | $190,480 |
| 2014 | $4,050 | $252,010 | $86,150 | $165,860 |
Property History
| Date | Event | Price | Change | Sq Ft Price |
|---|---|---|---|---|
| 04/22/2025 04/22/25 | Pending | -- | -- | -- |
| 04/10/2025 04/10/25 | For Sale | $615,000 | +78.3% | $279 / Sq Ft |
| 03/19/2014 03/19/14 | Sold | $345,000 | -5.5% | $157 / Sq Ft |
| 02/25/2014 02/25/14 | Pending | -- | -- | -- |
| 02/20/2014 02/20/14 | For Sale | $365,000 | -- | $166 / Sq Ft |
Deed History
| Date | Type | Sale Price | Title Company |
|---|---|---|---|
| Interfamily Deed Transfer | -- | None Available | |
| Bargain Sale Deed | $345,000 | Fa | |
| Trustee Deed | $372,422 | Fa | |
| Warranty Deed | $409,296 | Lawyers Title Insurance Corp |
Mortgage History
| Date | Status | Loan Amount | Loan Type |
|---|---|---|---|
| Previous Owner | $353,600 | Unknown | |
| Previous Owner | $327,436 | Fannie Mae Freddie Mac |
Similar Homes in Medford, OR
Source: Southern Oregon MLS
MLS Number: 220199237
APN: 10979903
- 724 Williams Ct
- 2429 E Barnett Rd
- 2210 E Barnett Rd Unit 5
- 2457 Edgemont Dr
- 1020 Ellendale Dr
- 2538 Seville Cir
- 341 Tan Oak Dr
- 2432 London Cir
- 2556 Dellwood Ave
- 2494 Republic Way
- 2432 Senate Way
- 225 Black Oak Dr
- 1409 Siskiyou Blvd
- 1521 Wilson Place
- 417 Eastwood Dr
- 2725 Randolph St
- 313 Eastwood Dr
- 164 Black Oak Dr
- 2675 Freedom Way
- 2243 E Main St






