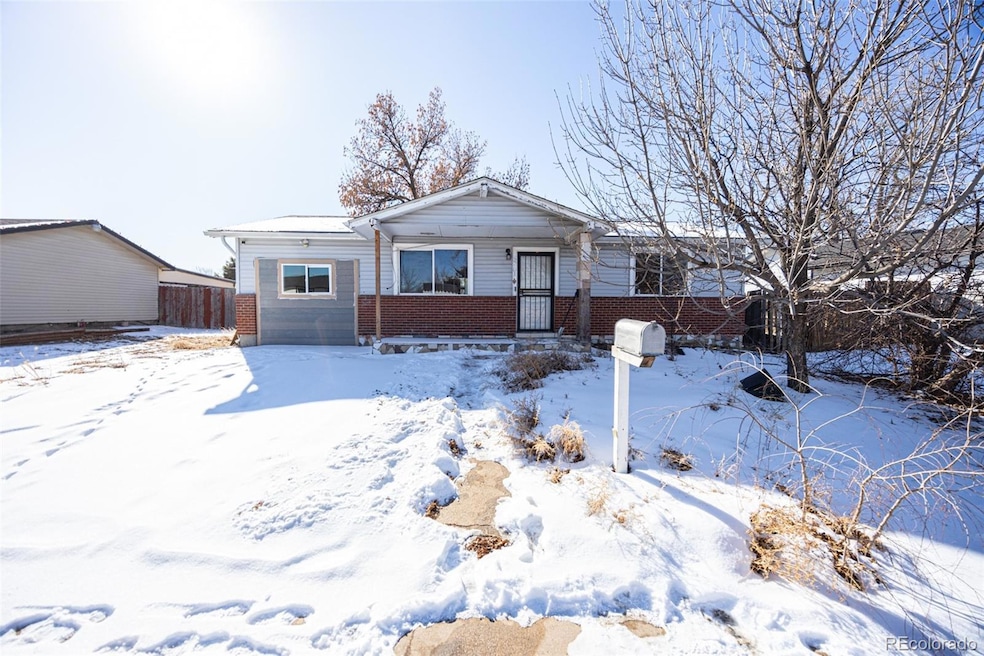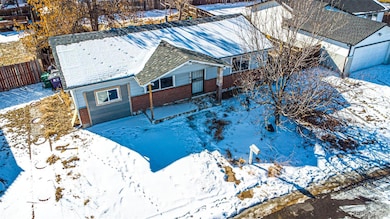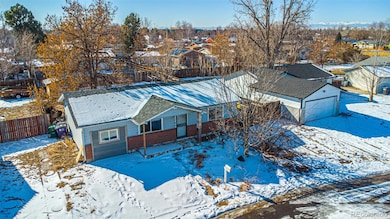5261 Chandler Way Denver, CO 80239
Montbello NeighborhoodHighlights
- Hot Property
- No HOA
- 1-Story Property
- Private Yard
- Tile Flooring
- Fire Pit
About This Home
As of February 2025Investor’s dream or amazing opportunity for a buyer looking to customize their home! This 4-bedroom, 2-bathroom property at 5261 Chandler Way in Denver is ready for a full remodel. The home offers a spacious layout with unlimited potential to design an open-concept living space. With no interior walls currently in place, this is a rare opportunity to create your ideal floor plan from the ground up. Located in a well-established neighborhood, this property is close to schools, parks, shopping, and major highways. There are not many opportunities like this one on the market. The home is being sold AS-IS. Property was involved in but damage has been removed. All sheet rock has also been removed and multiple sections of flooring have also been removed because insurance claim found there to be asbestos that was also remediated. Please read private remarks or reach out to listing agent for more info. Offers due Thursday 2/6 at 8PM with a response deadline of 2/7 Friday at 5 PM. Seller reserves the right to accept an offer at any time.
Last Agent to Sell the Property
Paisano Realty, Inc. Brokerage Email: angel@paisano.com,303-455-2555 License #001313975
Co-Listed By
Paisano Realty, Inc. Brokerage Email: angel@paisano.com,303-455-2555 License #100034453
Home Details
Home Type
- Single Family
Est. Annual Taxes
- $1,975
Year Built
- Built in 1974
Lot Details
- 7,150 Sq Ft Lot
- Partially Fenced Property
- Level Lot
- Private Yard
- Property is zoned S-SU-D
Parking
- 1 Parking Space
Home Design
- Fixer Upper
- Brick Exterior Construction
- Frame Construction
- Composition Roof
Interior Spaces
- 1,974 Sq Ft Home
- 1-Story Property
Flooring
- Tile
- Vinyl
Bedrooms and Bathrooms
- 4 Bedrooms | 2 Main Level Bedrooms
- 2 Full Bathrooms
Basement
- Basement Fills Entire Space Under The House
- Bedroom in Basement
- 2 Bedrooms in Basement
Outdoor Features
- Fire Pit
Schools
- Ford Elementary School
- Mcglone Middle School
- North High School
Utilities
- No Cooling
- Forced Air Heating System
Community Details
- No Home Owners Association
- Montbello 32 Subdivision
Listing and Financial Details
- Assessor Parcel Number 185-02-014
Map
Home Values in the Area
Average Home Value in this Area
Property History
| Date | Event | Price | Change | Sq Ft Price |
|---|---|---|---|---|
| 04/18/2025 04/18/25 | For Sale | $520,000 | +79.2% | $263 / Sq Ft |
| 02/25/2025 02/25/25 | Sold | $290,100 | +5.5% | $147 / Sq Ft |
| 02/08/2025 02/08/25 | Pending | -- | -- | -- |
| 02/04/2025 02/04/25 | For Sale | $275,000 | -- | $139 / Sq Ft |
Tax History
| Year | Tax Paid | Tax Assessment Tax Assessment Total Assessment is a certain percentage of the fair market value that is determined by local assessors to be the total taxable value of land and additions on the property. | Land | Improvement |
|---|---|---|---|---|
| 2024 | $2,019 | $25,490 | $940 | $24,550 |
| 2023 | $1,975 | $25,490 | $940 | $24,550 |
| 2022 | $1,759 | $22,120 | $4,800 | $17,320 |
| 2021 | $1,698 | $22,750 | $4,930 | $17,820 |
| 2020 | $1,554 | $20,950 | $4,930 | $16,020 |
| 2019 | $1,511 | $20,950 | $4,930 | $16,020 |
| 2018 | $1,242 | $16,050 | $2,980 | $13,070 |
| 2017 | $1,238 | $16,050 | $2,980 | $13,070 |
| 2016 | $908 | $11,130 | $2,746 | $8,384 |
| 2015 | $870 | $11,130 | $2,746 | $8,384 |
| 2014 | $836 | $10,060 | $1,990 | $8,070 |
Mortgage History
| Date | Status | Loan Amount | Loan Type |
|---|---|---|---|
| Open | $302,000 | Construction | |
| Previous Owner | $86,513 | FHA | |
| Previous Owner | $130,591 | FHA | |
| Previous Owner | $142,400 | Unknown | |
| Previous Owner | $35,600 | Stand Alone Second | |
| Previous Owner | $157,370 | Fannie Mae Freddie Mac | |
| Previous Owner | $167,373 | FHA | |
| Previous Owner | $112,000 | No Value Available | |
| Previous Owner | $58,345 | No Value Available |
Deed History
| Date | Type | Sale Price | Title Company |
|---|---|---|---|
| Special Warranty Deed | $302,000 | Elevated Title | |
| Warranty Deed | $290,100 | Elevated Title | |
| Special Warranty Deed | $88,500 | Ats | |
| Special Warranty Deed | -- | None Available | |
| Warranty Deed | $133,000 | None Available | |
| Special Warranty Deed | $65,000 | Security Title | |
| Trustee Deed | -- | None Available | |
| Special Warranty Deed | $155,000 | Title America | |
| Trustee Deed | -- | -- | |
| Warranty Deed | $170,000 | First American Heritage Titl | |
| Quit Claim Deed | -- | -- | |
| Deed | -- | -- | |
| Warranty Deed | $51,060 | -- |
Source: REcolorado®
MLS Number: 9894300
APN: 0185-02-014
- 14441 Maxwell Place
- 5183 Durham Ct
- 5552 Abilene St
- 14425 E 50th Ave
- 5106 Eagle Ct
- 5542 Sable St
- 5126 Elkhart St
- 5251 Altura St
- 5562 Anaheim Way
- 5124 Wheeling St
- 14830 Robins Dr
- 4933 Altura St
- 14952 E 50th Dr
- 4922 Altura St
- 5332 Granby St
- 15003 Olmsted Dr
- 4966 Eureka Ct
- 13192 Maxwell Place
- 13202 Olmsted Place
- 14803 E 47th Ave







