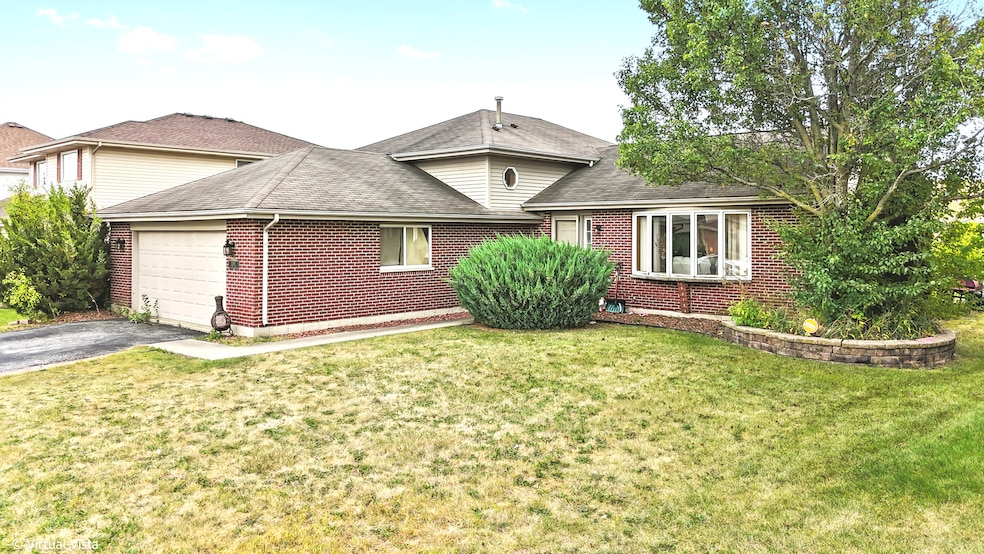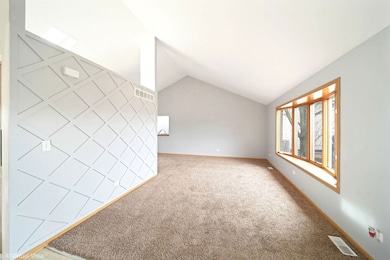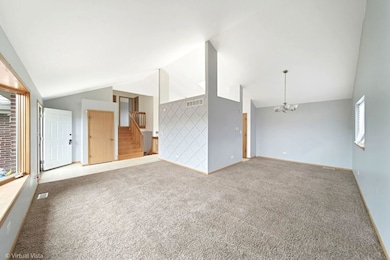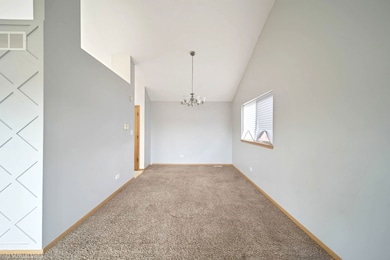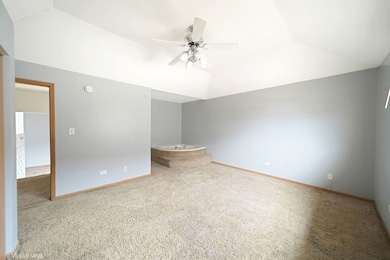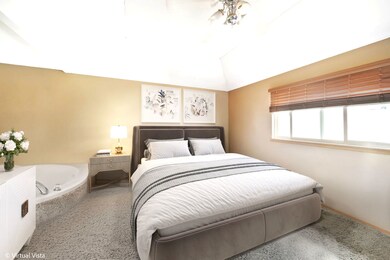
5261 Deana Ln Richton Park, IL 60471
Estimated payment $2,121/month
Highlights
- Popular Property
- Deck
- Stainless Steel Appliances
- Gated Community
- Property is near a park
- Skylights
About This Home
This beautifully maintained cozy and freshly painted 4 bedroom, 3 full bath split-level located in the desirable Greenfield Subdivision is available once again-through no fault of the seller or the property. This lovingly cared for home has many wonderful features throughout including vaulted ceilings in the living room/dining room and kitchen. The kitchen offers an open view of the family room complete with a fireplace to warm those winter days. Ample closets throughout and attached over sized 2 1/2 car garage. Brick paver patio perfect for entertainment or everyday enjoyment making this a fantastic opportunity for buyers looking for quality and comfort . Don't miss your second chance - schedule your showing today.
Home Details
Home Type
- Single Family
Est. Annual Taxes
- $8,415
Year Built
- Built in 1999
Lot Details
- Lot Dimensions are 25x80
- Paved or Partially Paved Lot
Parking
- 2 Car Garage
- Driveway
- Parking Included in Price
Home Design
- Split Level Home
- Brick Exterior Construction
- Asphalt Roof
- Concrete Perimeter Foundation
Interior Spaces
- 1,277 Sq Ft Home
- Skylights
- Wood Burning Fireplace
- Electric Fireplace
- Replacement Windows
- Window Screens
- Sliding Doors
- Family Room with Fireplace
- Combination Dining and Living Room
- Unfinished Attic
- Storm Doors
- Stainless Steel Appliances
Flooring
- Carpet
- Vinyl
Bedrooms and Bathrooms
- 4 Bedrooms
- 4 Potential Bedrooms
- 3 Full Bathrooms
- Soaking Tub
Laundry
- Laundry Room
- Gas Dryer Hookup
Outdoor Features
- Tideland Water Rights
- Deck
- Patio
Location
- Property is near a park
Schools
- Fine Arts And Communications Cam High School
Utilities
- Forced Air Heating and Cooling System
- Heating System Uses Natural Gas
- Lake Michigan Water
Community Details
- Laundry Facilities
- Gated Community
Map
Home Values in the Area
Average Home Value in this Area
Tax History
| Year | Tax Paid | Tax Assessment Tax Assessment Total Assessment is a certain percentage of the fair market value that is determined by local assessors to be the total taxable value of land and additions on the property. | Land | Improvement |
|---|---|---|---|---|
| 2024 | $6,282 | $23,000 | $3,843 | $19,157 |
| 2023 | $6,282 | $23,000 | $3,843 | $19,157 |
| 2022 | $6,282 | $14,571 | $3,416 | $11,155 |
| 2021 | $6,266 | $14,571 | $3,416 | $11,155 |
| 2020 | $6,203 | $14,571 | $3,416 | $11,155 |
| 2019 | $7,344 | $16,649 | $3,202 | $13,447 |
| 2018 | $7,234 | $16,649 | $3,202 | $13,447 |
| 2017 | $7,112 | $16,649 | $3,202 | $13,447 |
| 2016 | $6,888 | $15,376 | $2,989 | $12,387 |
| 2015 | $6,677 | $15,376 | $2,989 | $12,387 |
| 2014 | $6,615 | $15,376 | $2,989 | $12,387 |
| 2013 | $7,057 | $17,390 | $2,989 | $14,401 |
Property History
| Date | Event | Price | Change | Sq Ft Price |
|---|---|---|---|---|
| 04/24/2025 04/24/25 | For Sale | $254,900 | -- | $200 / Sq Ft |
Deed History
| Date | Type | Sale Price | Title Company |
|---|---|---|---|
| Warranty Deed | $185,000 | Pntn | |
| Deed | $168,500 | -- |
Mortgage History
| Date | Status | Loan Amount | Loan Type |
|---|---|---|---|
| Closed | $8,146 | Unknown | |
| Open | $208,000 | Balloon | |
| Closed | $52,000 | Stand Alone Second | |
| Closed | $186,200 | Unknown | |
| Previous Owner | $148,000 | Unknown | |
| Previous Owner | $167,176 | FHA | |
| Previous Owner | $168,250 | FHA |
Similar Homes in the area
Source: Midwest Real Estate Data (MRED)
MLS Number: 12347704
APN: 31-33-309-011-0000
- 22999 Westwind Dr Unit 6
- 22972 Westwind Dr
- 5337 Crosswind Dr
- 5361 Bentgrass Ave
- 23036 Lakeshore Dr
- 5125 Imperial Dr
- 22636 Amy Dr
- 4918 Monterey Dr
- 4925 Imperial Dr
- 22751 Redwood Dr
- 4827 Imperial Dr
- 22621 Mission Dr
- 22455 Lakeshore Dr
- 5228 Imperial Dr
- 4559 Heartland Dr
- 22453 Pleasant Dr Unit 4
- 22550 Clarendon Ave
- 4905 Arquilla Dr
- 22226 Scott Dr Unit 14
- 6310 W Steger Rd
