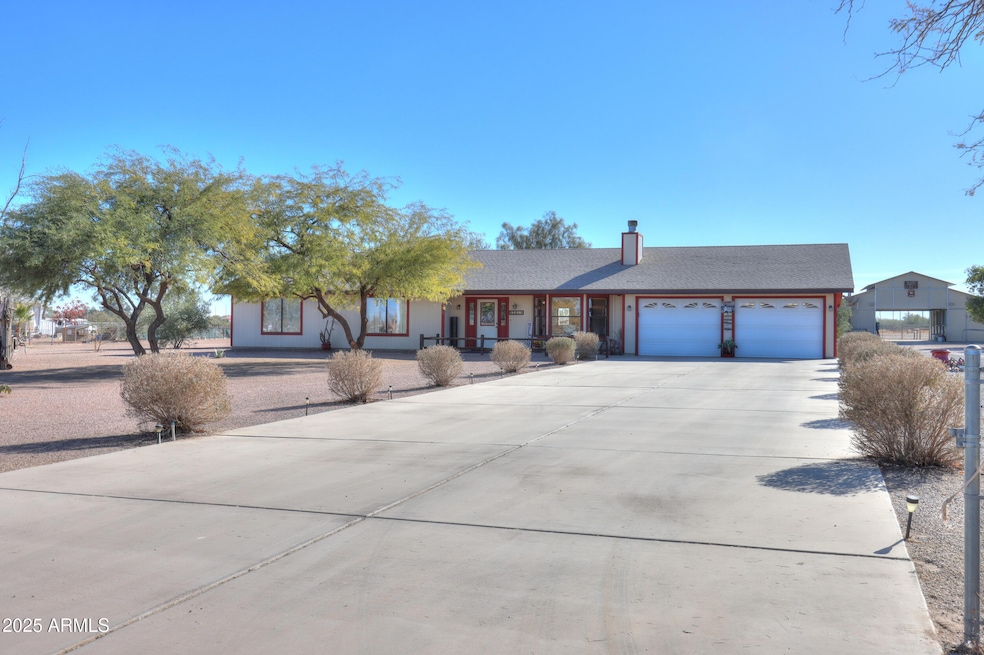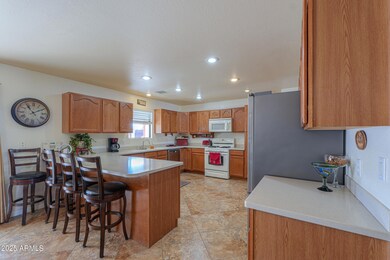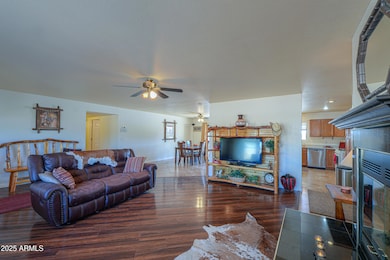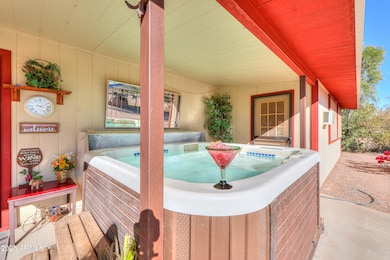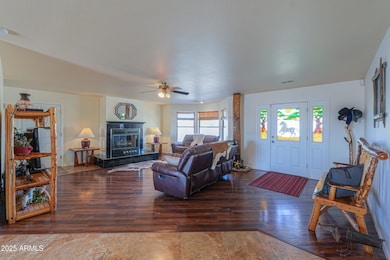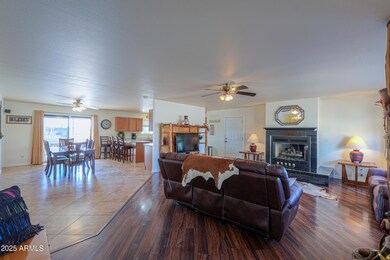
52615 W Esch Trail Maricopa, AZ 85139
Highlights
- Equestrian Center
- Heated Spa
- Gated Parking
- Barn
- RV Hookup
- Mountain View
About This Home
As of March 2025A turn-key horse property! Features a mare motel barn, wash rack, turn-out pens, arena area, and 1-min ride to Vekol Wash for trail riding BLM. Extra-large tank for watering the arena, irrigation and domestic water systems. Carport for 2 & and additional parking for more vehicles. Irrigation watering system to all trees, and a 10x12 garden shed. Wheelchair accessible, open living room, gas/wood fireplace, loads of kitchen cabinetry, laundry/pantry addition, on suite Arizona room. Large bedrooms with closet organizers. Older Hot tub and beautiful back patio, wood burning oven, all looking out to horses and! Come see it today!
Home Details
Home Type
- Single Family
Est. Annual Taxes
- $3,147
Year Built
- Built in 1998
Lot Details
- 3.31 Acre Lot
- Desert faces the front and back of the property
- Chain Link Fence
- Front and Back Yard Sprinklers
Parking
- 8 Open Parking Spaces
- 2.5 Car Garage
- 2 Carport Spaces
- Gated Parking
- RV Hookup
Home Design
- Roof Updated in 2024
- Wood Frame Construction
- Composition Roof
Interior Spaces
- 1,969 Sq Ft Home
- 1-Story Property
- Furnished
- Vaulted Ceiling
- 1 Fireplace
- Mountain Views
Kitchen
- Eat-In Kitchen
- Breakfast Bar
- Gas Cooktop
- Kitchen Island
Flooring
- Linoleum
- Laminate
- Tile
Bedrooms and Bathrooms
- 3 Bedrooms
- Primary Bathroom is a Full Bathroom
- 2 Bathrooms
Accessible Home Design
- Accessible Hallway
- Doors are 32 inches wide or more
- Stepless Entry
Pool
- Heated Spa
- Above Ground Spa
Outdoor Features
- Outdoor Storage
Schools
- Maricopa Elementary School
- Maricopa Wells Middle School
- Maricopa High School
Farming
- Barn
- Flood Irrigation
Horse Facilities and Amenities
- Equestrian Center
- Horse Automatic Waterer
- Horses Allowed On Property
- Horse Stalls
- Corral
- Tack Room
- Arena
Utilities
- Cooling System Updated in 2024
- Cooling Available
- Zoned Heating
- Heating System Uses Natural Gas
- High Speed Internet
- Cable TV Available
Listing and Financial Details
- Tax Lot 98
- Assessor Parcel Number 510-62-098
Community Details
Overview
- No Home Owners Association
- Association fees include no fees
- Built by custom
- Thunderbird Farms South Subdivision
Recreation
- Community Playground
- Horse Trails
Map
Home Values in the Area
Average Home Value in this Area
Property History
| Date | Event | Price | Change | Sq Ft Price |
|---|---|---|---|---|
| 03/27/2025 03/27/25 | Sold | $695,000 | -6.7% | $353 / Sq Ft |
| 03/01/2025 03/01/25 | Pending | -- | -- | -- |
| 01/09/2025 01/09/25 | For Sale | $745,000 | -- | $378 / Sq Ft |
Tax History
| Year | Tax Paid | Tax Assessment Tax Assessment Total Assessment is a certain percentage of the fair market value that is determined by local assessors to be the total taxable value of land and additions on the property. | Land | Improvement |
|---|---|---|---|---|
| 2025 | $3,147 | $34,070 | -- | -- |
| 2024 | $3,031 | $28,146 | -- | -- |
| 2023 | $3,130 | $24,279 | $9,000 | $15,279 |
| 2022 | $3,031 | $17,638 | $5,000 | $12,638 |
| 2021 | $3,020 | $15,690 | $0 | $0 |
| 2020 | $2,857 | $16,441 | $0 | $0 |
| 2019 | $2,656 | $16,059 | $0 | $0 |
| 2018 | $2,724 | $12,307 | $0 | $0 |
| 2017 | $2,259 | $12,857 | $0 | $0 |
| 2016 | $2,088 | $10,909 | $3,300 | $7,609 |
| 2014 | $2,036 | $8,021 | $1,800 | $6,221 |
Mortgage History
| Date | Status | Loan Amount | Loan Type |
|---|---|---|---|
| Open | $350,000 | New Conventional | |
| Closed | $350,000 | New Conventional | |
| Previous Owner | $157,000 | Credit Line Revolving | |
| Previous Owner | $144,000 | Unknown | |
| Previous Owner | $98,753 | Unknown | |
| Previous Owner | $50,000 | Credit Line Revolving |
Deed History
| Date | Type | Sale Price | Title Company |
|---|---|---|---|
| Warranty Deed | -- | -- | |
| Warranty Deed | $695,000 | Navi Title Agency | |
| Cash Sale Deed | $265,000 | Stewart Title & Trust Of Pho | |
| Quit Claim Deed | -- | Fidelity National Title Agen |
Similar Homes in Maricopa, AZ
Source: Arizona Regional Multiple Listing Service (ARMLS)
MLS Number: 6802541
APN: 510-62-098
- 0 N Warren Rd Unit 6846356
- 0 N Warren Rd Unit 6844177
- 51989 W Esch Trail
- 9066 N Thunderbird Rd
- 51259 W Julie Ln Unit 203
- 51089 W Julie Ln
- 50880 W Val Vista Rd
- xxx No Address --
- 52320 W Foothill Trail
- 50599 W Esch Trail
- 0 W Teel Rd N La Burma Rd Unit 6796792
- 50458 W Mayer Blvd
- 0000 W Morgans Place Unit LOT 5
- 000 W Morgans Place Unit 4
- 0 W Morgans Place Unit LOT 3 6826389
- 11841 N Lavern Ln
- 13060 N Palomino Rd
- 7640 N La Burma Rd
- 50134 W Gail Ln
- 11091 N Garduno Rd
