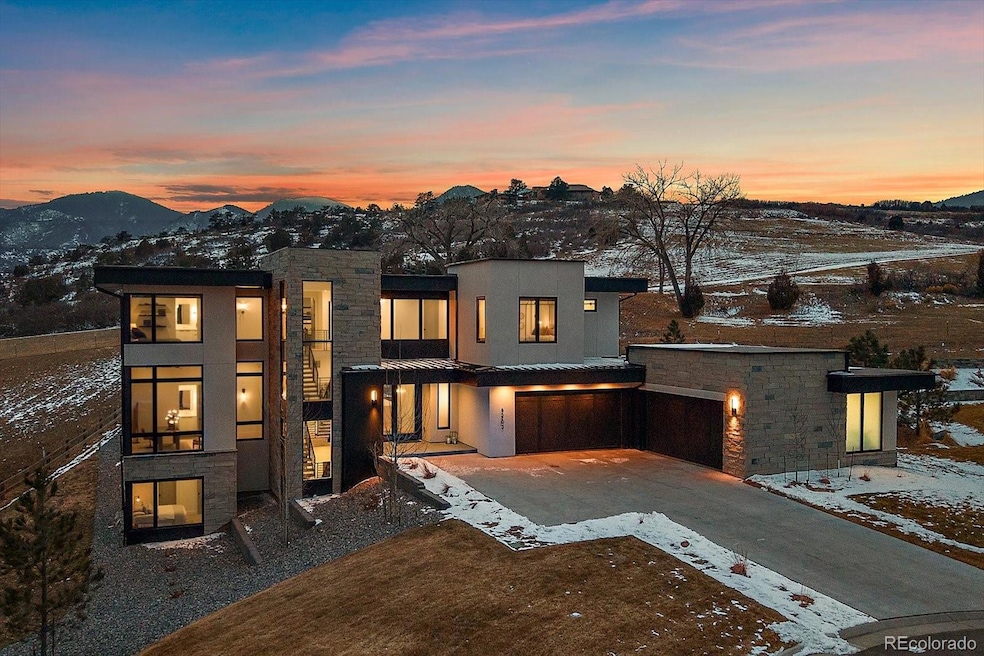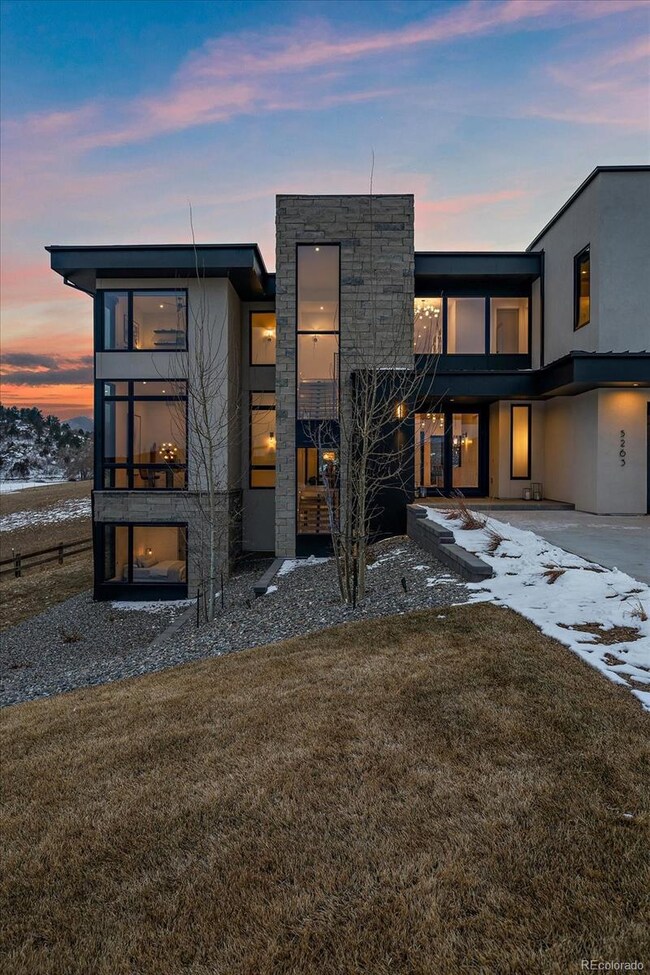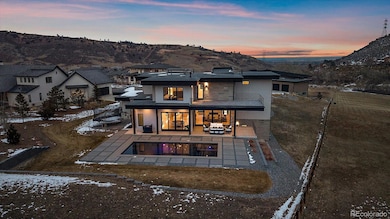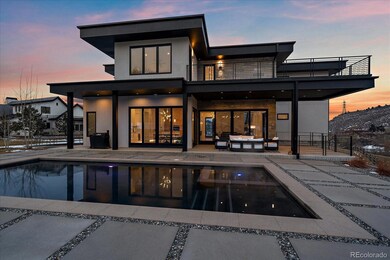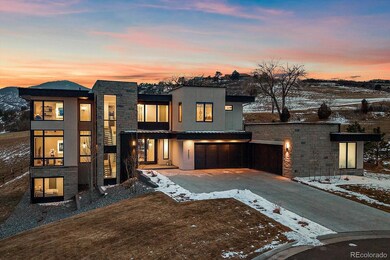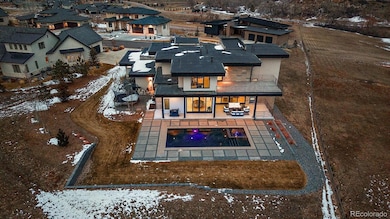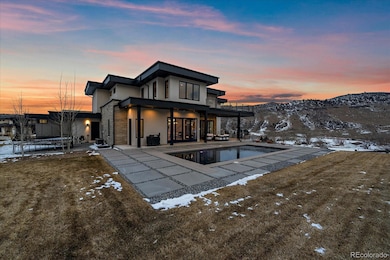5263 Creation Rock Trail Morrison, CO 80465
Red Rock Country Club-Willow Springs NeighborhoodHighlights
- Outdoor Pool
- Sauna
- Lake View
- Red Rocks Elementary School Rated A-
- Primary Bedroom Suite
- 0.76 Acre Lot
About This Home
As of April 2025This is your gateway to luxury living in Colorado. Imagine stepping into the custom modern masterpiece completed in 2023, designed to ignite the lifestyle you’ve been yearning for. Situated on a select lot in the prestigious Montane neighborhood, this breathtaking estate invites you to immerse yourself in luxury, privacy, and natural beauty. Placed at the end of a serene cul-de-sac, surrounded by large parcels on two sides, with over 3/4 of an acre of roaming deer, space to play, and elegant landscaping. Feel the seamless flow between the interior and outdoor living spaces, enhanced by Sierra Pacific windows & doors that frame stunning mountain vistas and connect you to nature. Visualize yourself relaxing on the covered patio, leading to an inviting salt water pool and infinity hot tub—perfect for unwinding after a day of outdoor pursuits in Colorado’s wilderness. As you step inside, sophistication and class envelop you, with every thoughtful detail crafted to inspire awe: custom stone, Bedrosian tile, RH designer lighting, Wolf & Sub-Zero appliances, white oak cabinets & floors, custom acrylic cabinetry, Kohler fixtures & sinks, and more. Each bedroom features an ensuite bathroom, but it’s the Primary Bedroom and Bathroom that truly transform into your spa-like retreat—complete with an infrared sauna. Every design need is met with a designated pool bathroom & laundry, a mud room hidden behind a sleek barn door, a dreamy pantry, a palatial laundry room with every amenity in the bedroom area, upper sun deck to soak in panoramic views, and the fully finished garage, where the ultimate highlight awaits—a storage room designed to tuck away all your toys for Colorado’s endless outdoor adventures. Thrive in this elegant retreat, hear the quiet whispers of nature, and feel the satisfaction of owning a property that aligns perfectly with your deepest desires for luxury, privacy, and adventure. Schedule your private tour today! ++More to see at: https://qrco.de/bfkv4T ++
Last Agent to Sell the Property
The McWilliams Group Real Estate Brokerage Email: andrew@themcwilliamsgroup.net,303-517-5056 License #40035794
Co-Listed By
The McWilliams Group Real Estate Brokerage Email: andrew@themcwilliamsgroup.net,303-517-5056 License #100055426
Home Details
Home Type
- Single Family
Est. Annual Taxes
- $20,859
Year Built
- Built in 2023
Lot Details
- 0.76 Acre Lot
- Cul-De-Sac
- East Facing Home
- Partially Fenced Property
- Xeriscape Landscape
- Corner Lot
- Level Lot
- Irrigation
- Aspen Trees
- Private Yard
- Grass Covered Lot
Parking
- 4 Car Attached Garage
- Electric Vehicle Home Charger
- Parking Storage or Cabinetry
- Insulated Garage
- Lighted Parking
- Dry Walled Garage
- Epoxy
- Smart Garage Door
- Exterior Access Door
Property Views
- Lake
- Mountain
- Meadow
- Valley
Home Design
- Contemporary Architecture
- Slab Foundation
- Membrane Roofing
- Metal Roof
- Stone Siding
- Concrete Perimeter Foundation
- Stucco
Interior Spaces
- 2-Story Property
- Open Floorplan
- Wet Bar
- Built-In Features
- Bar Fridge
- Vaulted Ceiling
- Ceiling Fan
- Gas Fireplace
- Double Pane Windows
- Window Treatments
- Mud Room
- Entrance Foyer
- Family Room with Fireplace
- 3 Fireplaces
- Great Room with Fireplace
- Dining Room
- Bonus Room
- Game Room
- Workshop
- Utility Room
- Sauna
- Home Gym
Kitchen
- Eat-In Kitchen
- Double Self-Cleaning Convection Oven
- Cooktop
- Warming Drawer
- Microwave
- Freezer
- Dishwasher
- Smart Appliances
- Kitchen Island
- Quartz Countertops
- Utility Sink
- Disposal
Flooring
- Wood
- Carpet
- Tile
- Vinyl
Bedrooms and Bathrooms
- Fireplace in Primary Bedroom
- Primary Bedroom Suite
- Walk-In Closet
- Jack-and-Jill Bathroom
- In-Law or Guest Suite
Laundry
- Laundry Room
- Dryer
- Washer
Finished Basement
- Walk-Out Basement
- Partial Basement
- Exterior Basement Entry
- Sump Pump
- Bedroom in Basement
- 1 Bedroom in Basement
- Basement Window Egress
Home Security
- Smart Lights or Controls
- Smart Thermostat
- Carbon Monoxide Detectors
- Fire and Smoke Detector
Eco-Friendly Details
- Green Roof
- Energy-Efficient Appliances
- Energy-Efficient Windows
- Energy-Efficient Exposure or Shade
- Energy-Efficient Construction
- Energy-Efficient HVAC
- Energy-Efficient Lighting
- Energy-Efficient Insulation
- Energy-Efficient Doors
- Energy-Efficient Thermostat
- Smoke Free Home
- Heating system powered by passive solar
Pool
- Outdoor Pool
- Spa
Outdoor Features
- Balcony
- Deck
- Covered patio or porch
- Exterior Lighting
Schools
- Red Rocks Elementary School
- Carmody Middle School
- Bear Creek High School
Utilities
- Forced Air Heating and Cooling System
- Heating System Uses Natural Gas
- 220 Volts
- 110 Volts
- Natural Gas Connected
- High-Efficiency Water Heater
- High Speed Internet
- Cable TV Available
Additional Features
- Garage doors are at least 85 inches wide
- Ground Level
Community Details
- Property has a Home Owners Association
- Lyons Ridge Metropolitan District Association, Phone Number (303) 779-5710
- Montane Subdivision
- Foothills
Listing and Financial Details
- Exclusions: Sellers personal property, TV on lower level, racks in storage areas.
- Assessor Parcel Number 458210
Map
Home Values in the Area
Average Home Value in this Area
Property History
| Date | Event | Price | Change | Sq Ft Price |
|---|---|---|---|---|
| 04/07/2025 04/07/25 | Sold | $4,890,000 | -1.6% | $772 / Sq Ft |
| 02/27/2025 02/27/25 | For Sale | $4,968,000 | -- | $784 / Sq Ft |
Tax History
| Year | Tax Paid | Tax Assessment Tax Assessment Total Assessment is a certain percentage of the fair market value that is determined by local assessors to be the total taxable value of land and additions on the property. | Land | Improvement |
|---|---|---|---|---|
| 2024 | $20,859 | $175,496 | $35,440 | $140,056 |
| 2023 | $20,859 | $164,827 | $35,440 | $129,387 |
| 2022 | $15,133 | $106,148 | $106,148 | $0 |
| 2021 | $11,612 | $82,592 | $82,592 | $0 |
| 2020 | $0 | $3,522 | $3,522 | $0 |
| 2019 | $0 | $3,522 | $3,522 | $0 |
| 2018 | $0 | $2,205 | $2,205 | $0 |
| 2017 | $0 | $2,205 | $2,205 | $0 |
| 2016 | -- | $12,974 | $12,974 | $0 |
| 2015 | -- | $12,974 | $12,974 | $0 |
| 2014 | -- | $5,422 | $5,422 | $0 |
Mortgage History
| Date | Status | Loan Amount | Loan Type |
|---|---|---|---|
| Open | $4,500,000 | Construction | |
| Closed | $4,500,000 | Construction | |
| Previous Owner | $2,000,000 | New Conventional | |
| Previous Owner | $150,000 | Credit Line Revolving | |
| Previous Owner | $1,989,600 | Construction |
Deed History
| Date | Type | Sale Price | Title Company |
|---|---|---|---|
| Warranty Deed | $4,890,000 | Principal Title | |
| Special Warranty Deed | $600,000 | Land Title Guarantee Company | |
| Special Warranty Deed | $600,000 | Land Title Guarantee Company |
Source: REcolorado®
MLS Number: 8798490
APN: 50-131-04-009
- 5254 Creation Rock Trail
- 15175 W Belleview Ave
- 15705 Red Deer Dr
- 5521 Colorow Dr
- 4937 Hogback Ridge Rd
- 15784 Burrowing Owl Ct
- 15798 Weaver Gulch Dr
- 15932 Deer Ridge Dr
- 16052 Deer Ridge Dr Unit B
- 15789 Sandtrap Way
- 5808 Crestbrook Cir
- 15740 Sandtrap Way
- 5826 High Toll Trail
- 4888 Noris Ave
- 16226 River Haven Way
- 16223 River Haven Way
- 14497 Saint Place
- 14457 Saint
- 4761 Talley St
- 4751 Talley St
