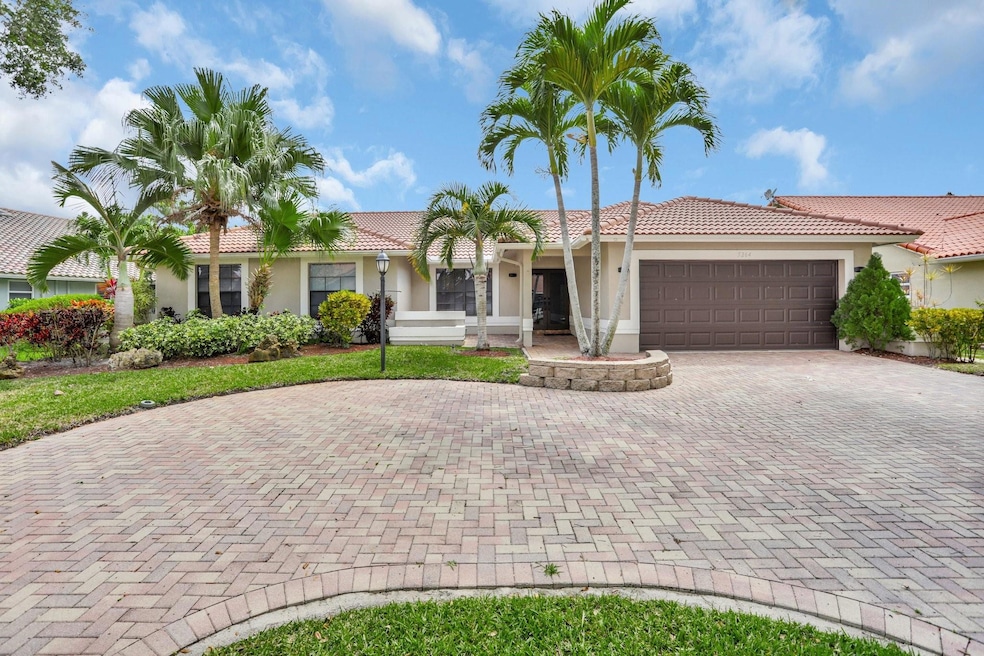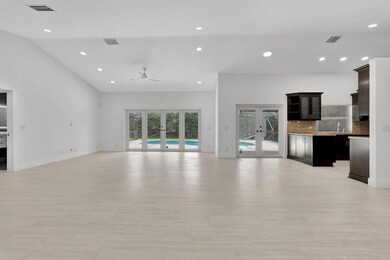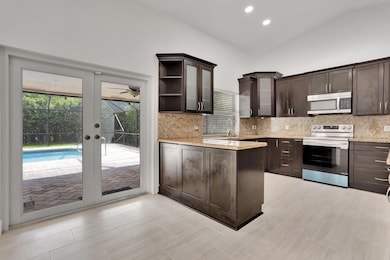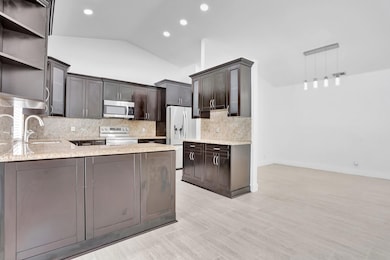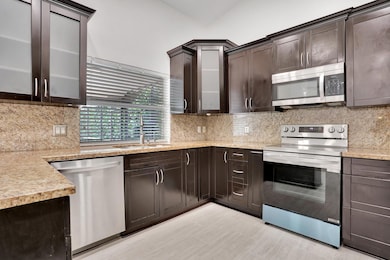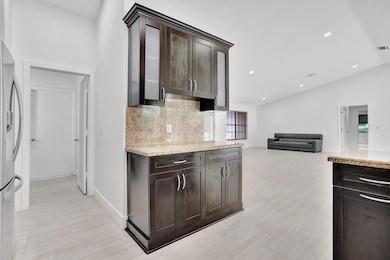
5264 NW 89th Dr Coral Springs, FL 33067
Pine Ridge NeighborhoodEstimated payment $5,998/month
Highlights
- Very Popular Property
- Gated Community
- Screened Porch
- Private Pool
- Pool View
- Circular Driveway
About This Home
Wow! Prepare to be impressed by this amazing 4-bedroom, 2-bathroom pool home nestled in the highly sought-after, family-friendly Ridgeview neighborhood (with a manned gate for added security!). Imagine strolling to school with the kids – it's that close! Step inside & discover a light & bright open floor plan enhanced by brand new tile flooring throughout. The updated bathrooms offer a touch of modern elegance, while the kitchen & laundry room boast newer stainless-steel appliances. Outside, you'll find lush landscaping creating a private oasis, complete with a large, screened patio area perfect for entertaining friends & family. Enjoy low HOA fees & the ultimate convenience of being just minutes from fantastic shopping & dining. This gem is EZZZ to show – schedule your showing today!
Home Details
Home Type
- Single Family
Est. Annual Taxes
- $12,692
Year Built
- Built in 1988
Lot Details
- 9,374 Sq Ft Lot
- Southwest Facing Home
- Sprinkler System
- Property is zoned RS-4
HOA Fees
- $233 Monthly HOA Fees
Parking
- 2 Car Attached Garage
- Garage Door Opener
- Circular Driveway
Home Design
- Spanish Tile Roof
Interior Spaces
- 2,352 Sq Ft Home
- 1-Story Property
- Ceiling Fan
- Blinds
- Family Room
- Florida or Dining Combination
- Screened Porch
- Utility Room
- Tile Flooring
- Pool Views
Kitchen
- Breakfast Bar
- Self-Cleaning Oven
- Electric Range
- Microwave
- Ice Maker
- Dishwasher
- Disposal
Bedrooms and Bathrooms
- 4 Main Level Bedrooms
- 2 Full Bathrooms
- Dual Sinks
Laundry
- Laundry Room
- Dryer
- Washer
Home Security
- Security Gate
- Hurricane or Storm Shutters
- Fire and Smoke Detector
Pool
- Private Pool
- Pool Equipment or Cover
Outdoor Features
- Patio
Schools
- Coral Park Elementary School
- Forest Glen Middle School
- Coral Springs High School
Utilities
- Central Heating and Cooling System
- Electric Water Heater
- Cable TV Available
Listing and Financial Details
- Assessor Parcel Number 484110070970
- Seller Considering Concessions
Community Details
Overview
- Ridgeview 130 6 B Subdivision
Security
- Gated Community
Map
Home Values in the Area
Average Home Value in this Area
Tax History
| Year | Tax Paid | Tax Assessment Tax Assessment Total Assessment is a certain percentage of the fair market value that is determined by local assessors to be the total taxable value of land and additions on the property. | Land | Improvement |
|---|---|---|---|---|
| 2025 | $12,692 | $627,410 | $74,990 | $552,420 |
| 2024 | $12,394 | $614,000 | $74,990 | $521,130 |
| 2023 | $12,394 | $596,120 | $74,990 | $521,130 |
| 2022 | $12,074 | $548,350 | $74,990 | $473,360 |
| 2021 | $5,471 | $271,450 | $0 | $0 |
| 2020 | $5,305 | $267,710 | $0 | $0 |
| 2019 | $5,213 | $261,700 | $0 | $0 |
| 2018 | $4,971 | $256,830 | $0 | $0 |
| 2017 | $4,871 | $251,550 | $0 | $0 |
| 2016 | $4,630 | $246,380 | $0 | $0 |
| 2015 | $4,698 | $244,670 | $0 | $0 |
| 2014 | $4,653 | $242,730 | $0 | $0 |
| 2013 | -- | $239,150 | $75,000 | $164,150 |
Property History
| Date | Event | Price | Change | Sq Ft Price |
|---|---|---|---|---|
| 04/26/2025 04/26/25 | For Sale | $844,900 | +26.1% | $359 / Sq Ft |
| 07/15/2021 07/15/21 | Sold | $670,000 | +7.2% | $285 / Sq Ft |
| 06/18/2021 06/18/21 | For Sale | $624,999 | -- | $266 / Sq Ft |
Deed History
| Date | Type | Sale Price | Title Company |
|---|---|---|---|
| Warranty Deed | $670,000 | Rtc Title | |
| Interfamily Deed Transfer | -- | None Available | |
| Warranty Deed | $313,500 | Paradise Home Title Inc | |
| Quit Claim Deed | $10,000 | -- | |
| Deed | $189,000 | -- | |
| Deed | -- | -- | |
| Deed | $100 | -- |
Mortgage History
| Date | Status | Loan Amount | Loan Type |
|---|---|---|---|
| Previous Owner | $223,650 | New Conventional | |
| Previous Owner | $250,800 | Purchase Money Mortgage | |
| Previous Owner | $225,000 | Credit Line Revolving | |
| Closed | $31,350 | No Value Available |
Similar Homes in Coral Springs, FL
Source: BeachesMLS (Greater Fort Lauderdale)
MLS Number: F10498661
APN: 48-41-10-07-0970
- 8977 NW 53rd Manor
- 9099 NW 52nd Ct
- 8551 NW 53rd Ct
- 8580 NW 52nd Place
- 5624 NW 87th Way
- 9080 NW 50th Ct
- 5449 NW 86th Terrace
- 8663 NW 50th Dr
- 9543 NW 52nd Place
- 9077 NW 49th Place
- 5466 NW 85th Ave
- 8899 NW 47th Dr
- 9050 NW 49th Place
- 4901 NW 89th Terrace
- 5024 NW 95th Dr
- 4830 NW 92nd Terrace
- 8977 NW 47th Ct
- 9033 NW 47th Ct
- 8395 NW 57th Dr
- 9677 N Springs Way
