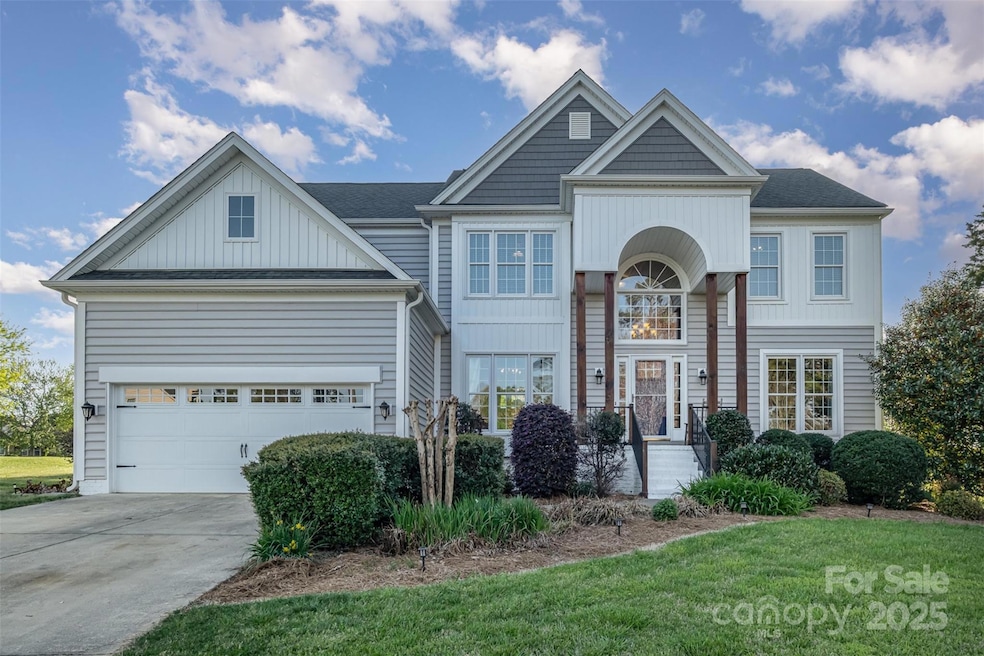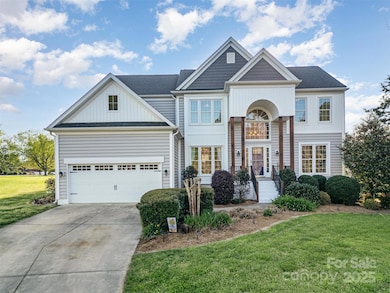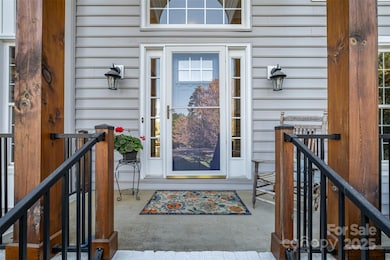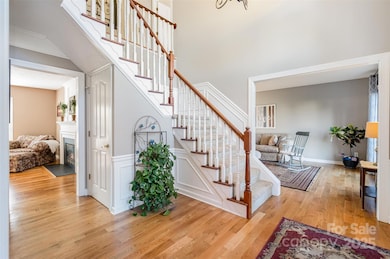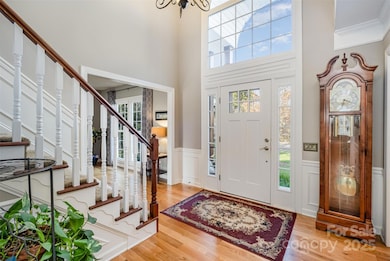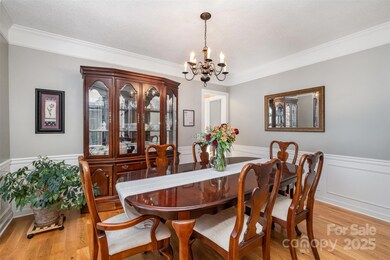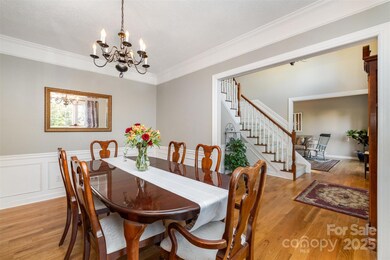
5265 Fieldgate Ct Harrisburg, NC 28075
Orchard Park NeighborhoodEstimated payment $3,517/month
Highlights
- In Ground Pool
- Open Floorplan
- Traditional Architecture
- Harrisburg Elementary School Rated A
- Wooded Lot
- Wood Flooring
About This Home
Welcome home to a spacious home on a .63 acre cul-de-sac lot. Entering the two story foyer you will find a formal dining room and living room to either side. The back of the home includes a large extended kitchen, a large island, counter seating area and tons of storage space. The kitchen has maple cabinets to the ceiling, granite countertops, a walk-in pantry and a sliding glass door to a large deck. The first floor is rounded out by a great room with a wood burning fireplace, half bathroom and an office/flex space. Hardwood floors are found throughout the main level. Upstairs you will find a primary bedroom with an en suite bathroom, a garden tub and walk in closet. Down the hall are three secondary bedrooms, a bonus room/bedroom with a walk-in closet and walk out attic space, the laundry room and a full bathroom. The level yard contains a wooded area, fenced in space for the in-ground pool, pool storage house and a shed. Orchard Park has a community pool and playground.
Listing Agent
Bonnie S. McDonald Real Estate Brokerage Email: dana.sbardella@gmail.com License #322037
Home Details
Home Type
- Single Family
Est. Annual Taxes
- $4,618
Year Built
- Built in 1994
Lot Details
- Cul-De-Sac
- Back Yard Fenced
- Level Lot
- Wooded Lot
- Property is zoned RM
HOA Fees
- $40 Monthly HOA Fees
Parking
- 2 Car Attached Garage
- Front Facing Garage
- Garage Door Opener
- Driveway
Home Design
- Traditional Architecture
- Brick Exterior Construction
- Wood Siding
- Vinyl Siding
Interior Spaces
- 2-Story Property
- Open Floorplan
- Ceiling Fan
- Wood Burning Fireplace
- Insulated Windows
- French Doors
- Mud Room
- Entrance Foyer
- Family Room with Fireplace
- Crawl Space
- Pull Down Stairs to Attic
Kitchen
- Breakfast Bar
- Double Self-Cleaning Convection Oven
- Electric Oven
- Electric Range
- Microwave
- ENERGY STAR Qualified Refrigerator
- Plumbed For Ice Maker
- Dishwasher
- Kitchen Island
- Disposal
Flooring
- Wood
- Tile
Bedrooms and Bathrooms
- 4 Bedrooms
- Split Bedroom Floorplan
- Walk-In Closet
- Mirrored Closets Doors
Laundry
- Laundry Room
- Washer and Electric Dryer Hookup
Accessible Home Design
- More Than Two Accessible Exits
Outdoor Features
- In Ground Pool
- Shed
- Front Porch
Schools
- Hickory Ridge Middle School
- Hickory Ridge High School
Utilities
- Forced Air Heating and Cooling System
- Vented Exhaust Fan
- Heating System Uses Natural Gas
- Gas Water Heater
- Cable TV Available
Listing and Financial Details
- Assessor Parcel Number 5507-30-2637-0000
Community Details
Overview
- Red Rock Management Association, Phone Number (877) 560-5134
- Built by Pulte
- Orchard Park Subdivision
- Mandatory home owners association
Recreation
- Tennis Courts
- Sport Court
- Recreation Facilities
Security
- Card or Code Access
Map
Home Values in the Area
Average Home Value in this Area
Tax History
| Year | Tax Paid | Tax Assessment Tax Assessment Total Assessment is a certain percentage of the fair market value that is determined by local assessors to be the total taxable value of land and additions on the property. | Land | Improvement |
|---|---|---|---|---|
| 2024 | $4,618 | $468,320 | $95,000 | $373,320 |
| 2023 | $3,321 | $282,680 | $55,000 | $227,680 |
| 2022 | $3,321 | $282,680 | $55,000 | $227,680 |
| 2021 | $3,095 | $282,680 | $55,000 | $227,680 |
| 2020 | $3,095 | $282,680 | $55,000 | $227,680 |
| 2019 | $2,672 | $244,000 | $33,000 | $211,000 |
| 2018 | $2,623 | $244,000 | $33,000 | $211,000 |
| 2017 | $2,416 | $244,000 | $33,000 | $211,000 |
| 2016 | $2,416 | $244,200 | $33,000 | $211,200 |
| 2015 | $1,709 | $244,200 | $33,000 | $211,200 |
| 2014 | $1,709 | $244,200 | $33,000 | $211,200 |
Property History
| Date | Event | Price | Change | Sq Ft Price |
|---|---|---|---|---|
| 04/06/2025 04/06/25 | Pending | -- | -- | -- |
| 04/02/2025 04/02/25 | For Sale | $554,000 | -- | $182 / Sq Ft |
Deed History
| Date | Type | Sale Price | Title Company |
|---|---|---|---|
| Warranty Deed | $189,000 | -- | |
| Warranty Deed | $184,500 | -- |
Mortgage History
| Date | Status | Loan Amount | Loan Type |
|---|---|---|---|
| Open | $250,000 | Future Advance Clause Open End Mortgage | |
| Closed | $162,200 | New Conventional | |
| Closed | $25,000 | Credit Line Revolving | |
| Closed | $154,000 | Unknown | |
| Closed | $28,350 | Credit Line Revolving | |
| Closed | $151,200 | No Value Available |
Similar Homes in Harrisburg, NC
Source: Canopy MLS (Canopy Realtor® Association)
MLS Number: 4239572
APN: 5507-30-2637-0000
- 7780 Orchard Park Cir
- 7510 Plumcrest Ln
- 5629 Berry Ridge Dr
- 7925 Tottenham Dr
- 5022 Saybrook Dr
- 7567 Baybrooke Ln Unit 35
- 7561 Baybrooke Ln Unit 34
- 7555 Baybrooke Ln Unit 33
- 7549 Baybrooke Ln Unit 32
- 4820 Reason Ct Unit 67
- 8123 Stillhouse Ln Unit 26
- 8123 Stillhouse Ln
- 7800 Robinson Church Rd
- 7800 Robinson Church Rd
- 7800 Robinson Church Rd
- 8129 Stillhouse Ln Unit 27
- 8129 Stillhouse Ln
- 8117 Stillhouse Ln Unit 25
- 8117 Stillhouse Ln
- 8135 Stillhouse Ln Unit 28
