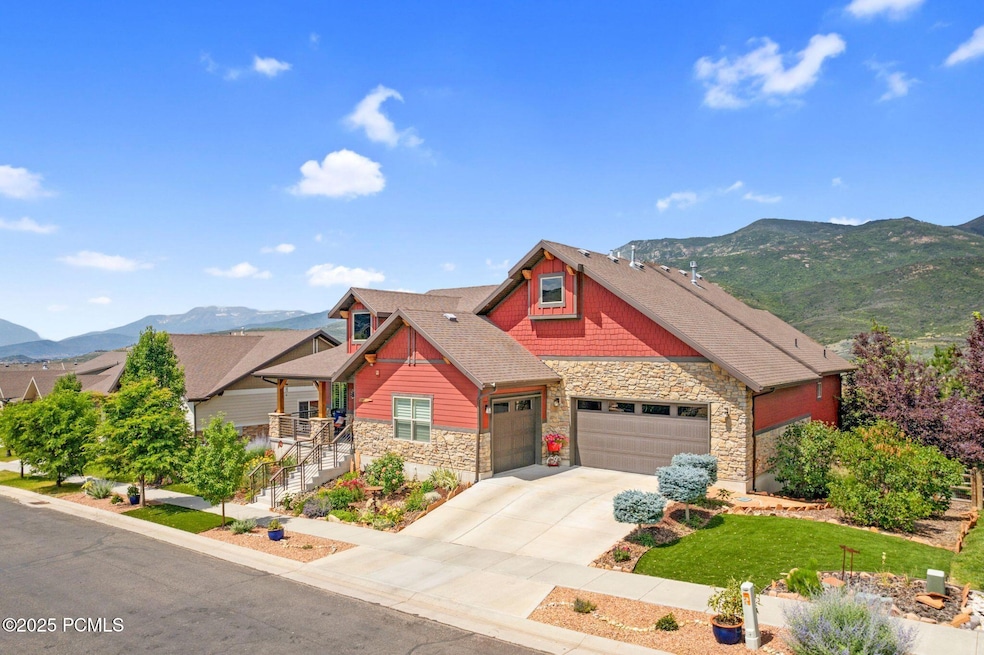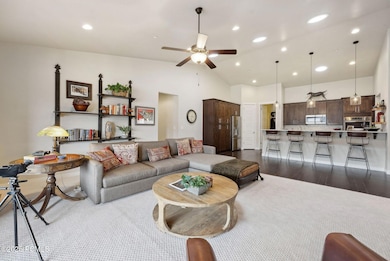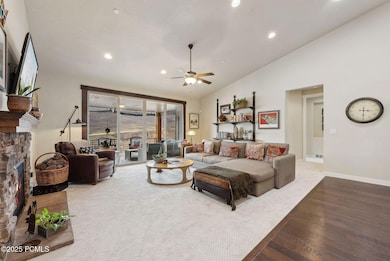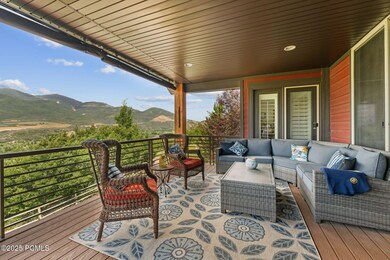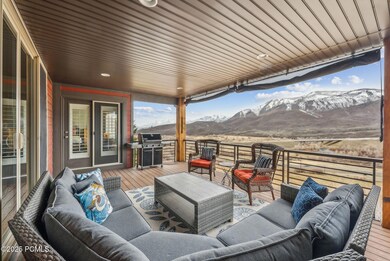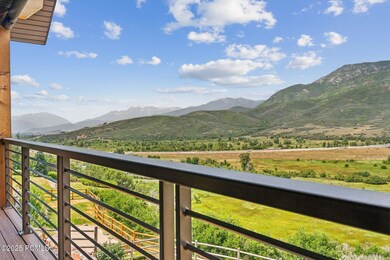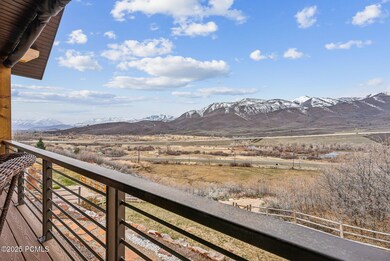
5265 N Lauralwood St Heber City, UT 84032
Estimated payment $10,684/month
Highlights
- Views of Ski Resort
- Open Floorplan
- Deck
- Fitness Center
- Clubhouse
- Post and Beam
About This Home
There's nothing better than waking up nestled in the mountains while enjoying panoramic views as you gear up for a big day on slopes of the New Deer Valley East Village just 6 minutes from your door!
Welcome to River View, a mountain side community with amenities including a community pool and spa, workout room and community trails. Just 3 minutes to the Provo River for world - class fly fishing and 6 minutes to the Jodanelle Reservoir for all the boating your heart desires. And in the evening, enjoy a mountain bike or hike on the community trail or on the Coyote Loop Trail.
This home has everything! Incredible views, incredible back yard with deck and patio, spacious guest rooms with ensuite baths for all of your family and friends. Large great room and kitchen for the chef in your family and entertaining on those wonderful, long summer nights.
End your day on the deck while you watch the sunset over Deer Valley after you've enjoyed another spectacular day on the slopes!
You won't want to miss this wonderful home! Get your ski home in Utah today!
Home Details
Home Type
- Single Family
Est. Annual Taxes
- $6,166
Year Built
- Built in 2017
Lot Details
- 0.43 Acre Lot
- Property is Fully Fenced
- Landscaped
- Natural State Vegetation
HOA Fees
- $143 Monthly HOA Fees
Parking
- 3 Car Attached Garage
- Garage Door Opener
Property Views
- River
- Lake
- Pond
- Ski Resort
- Mountain
- Meadow
- Valley
Home Design
- Post and Beam
- Ranch Style House
- Mountain Contemporary Architecture
- Shingle Roof
- Asphalt Roof
- HardiePlank Siding
- Stone Siding
- Concrete Perimeter Foundation
- Stone
Interior Spaces
- 4,420 Sq Ft Home
- Open Floorplan
- Wet Bar
- Ceiling height of 9 feet or more
- Ceiling Fan
- 2 Fireplaces
- Self Contained Fireplace Unit Or Insert
- Gas Fireplace
- Great Room
- Family Room
- Formal Dining Room
- Storage
Kitchen
- Eat-In Kitchen
- Double Oven
- Gas Range
- Microwave
- Dishwasher
- Granite Countertops
- Disposal
Flooring
- Wood
- Carpet
- Tile
Bedrooms and Bathrooms
- 4 Bedrooms | 1 Primary Bedroom on Main
- Walk-In Closet
- In-Law or Guest Suite
- 4 Full Bathrooms
Laundry
- Laundry Room
- Washer
Home Security
- Fire and Smoke Detector
- Fire Sprinkler System
Eco-Friendly Details
- Sprinkler System
Outdoor Features
- Deck
- Patio
- Porch
Utilities
- Humidifier
- Forced Air Heating and Cooling System
- Heating System Uses Natural Gas
- Natural Gas Connected
- Private Water Source
- Gas Water Heater
- High Speed Internet
- Cable TV Available
Listing and Financial Details
- Assessor Parcel Number 00-0020-5745
Community Details
Overview
- Association fees include internet, amenities, com area taxes, reserve/contingency fund
- River View Subdivision
Amenities
- Clubhouse
Recreation
- Fitness Center
- Community Pool
- Community Spa
- Trails
Map
Home Values in the Area
Average Home Value in this Area
Tax History
| Year | Tax Paid | Tax Assessment Tax Assessment Total Assessment is a certain percentage of the fair market value that is determined by local assessors to be the total taxable value of land and additions on the property. | Land | Improvement |
|---|---|---|---|---|
| 2024 | $6,165 | $1,321,760 | $350,000 | $971,760 |
| 2023 | $6,165 | $1,258,400 | $350,000 | $908,400 |
| 2022 | $6,452 | $1,258,400 | $350,000 | $908,400 |
| 2021 | $4,638 | $720,750 | $120,000 | $600,750 |
| 2020 | $4,784 | $720,750 | $120,000 | $600,750 |
| 2019 | $4,673 | $396,413 | $0 | $0 |
| 2018 | $3,923 | $348,709 | $0 | $0 |
| 2017 | $3,917 | $348,709 | $0 | $0 |
| 2016 | $3,996 | $348,709 | $0 | $0 |
| 2015 | $1,052 | $97,440 | $97,440 | $0 |
| 2014 | $1,088 | $97,440 | $97,440 | $0 |
Property History
| Date | Event | Price | Change | Sq Ft Price |
|---|---|---|---|---|
| 03/31/2025 03/31/25 | For Sale | $1,800,000 | -- | $407 / Sq Ft |
Deed History
| Date | Type | Sale Price | Title Company |
|---|---|---|---|
| Special Warranty Deed | -- | Bartlett Title Ins Agency |
Mortgage History
| Date | Status | Loan Amount | Loan Type |
|---|---|---|---|
| Open | $200,000 | New Conventional |
Similar Homes in Heber City, UT
Source: Park City Board of REALTORS®
MLS Number: 12501251
APN: 00-0020-5745
- 5265 Laurelwood
- 5265 N Lauralwood St
- 5329 N Lauralwood St Unit A3
- 5329 N Lauralwood St
- 565 W Heritage Way
- 1059 W Eland Cir Unit 95
- 1059 W Eland Cir
- 864 W Eland Cir Unit 53
- 864 W Eland Cir
- 4941 N Hillwood
- 4941 N Hillwood Unit A24
- 500 W Hillwood Dr
- 4705 N Old Highway 40 Unit 105
- 4455 N Highway 40
- 6005 N Westridge Rd
- 6028 N Fairview Dr
- 6028 N Fairview Dr Unit 223
- 6034 N Fairview Dr
- 6034 N Fairview Dr Unit 222
- 6065 N Westridge Rd
