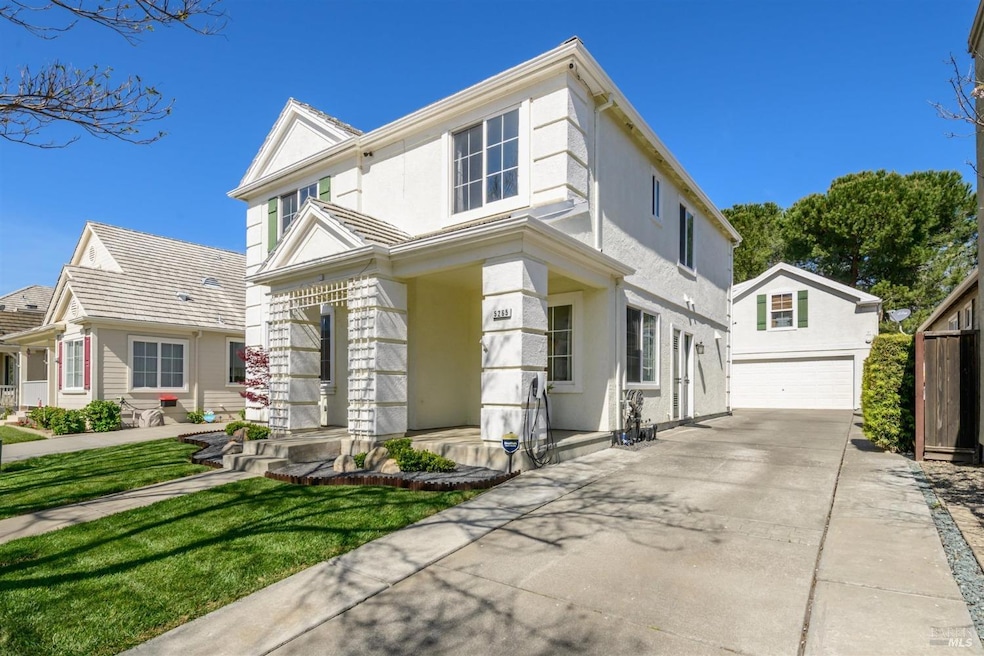
5265 Trophy Dr Fairfield, CA 94534
Estimated payment $4,705/month
Highlights
- Engineered Wood Flooring
- Marble Countertops
- 1 Fireplace
- Nelda Mundy Elementary School Rated A-
- Loft
- 3-minute walk to Vintage Green Valley Park
About This Home
Welcome to your dream home in highly desirable Green Valley, where luxury meets convenience! This gorgeous home is located within walking distance to the top-rated elementary school and community park, as well as a short drive to Costco, Safeway, and the I80/680 interchange for easy commutes into the Bay Area. This stunning property features a gorgeously remodeled kitchen with premium stainless steel appliances (gas range, microwave, dishwasher, refrigeratorall conveying), elegant marble countertops, stylish glass tile backsplash, accent lighting, and ample storage. Comfort defines this home with its indoor laundry room (washer/dryer included) and beautifully remodeled primary bathroom featuring dual glass bowl sinks, marble counters, soaking tub, and oversized shower stall. The impressive outdoor space includes a covered patio with furniture (conveying), natural gas BBQ, and tranquil Japanese Zen Garden. Above the detached garage sits a versatile 400 sq ft studio ADUperfect for guests, rental income, or home office. This space includes a kitchenette (gas stove, refrigerator, microwave, sink, cabinets), full bathroom with shower/tub combo and self-anti-fogging mirror, and an all-in-one washer/dryer. Don't miss this rare opportunity to own your piece of Green Valley paradise!
Home Details
Home Type
- Single Family
Est. Annual Taxes
- $4,564
Year Built
- Built in 1996 | Remodeled
Lot Details
- 4,866 Sq Ft Lot
- Wood Fence
- Landscaped
- Sprinkler System
- Zero Lot Line
Parking
- 2 Car Detached Garage
- Front Facing Garage
Home Design
- Concrete Foundation
- Tile Roof
- Stucco
Interior Spaces
- 2,018 Sq Ft Home
- 2-Story Property
- Ceiling Fan
- 1 Fireplace
- Family Room
- Living Room
- Formal Dining Room
- Loft
- Storage Room
Kitchen
- Free-Standing Gas Range
- Microwave
- Ice Maker
- Dishwasher
- Kitchen Island
- Marble Countertops
- Disposal
Flooring
- Engineered Wood
- Carpet
- Tile
Bedrooms and Bathrooms
- 4 Bedrooms
- Primary Bedroom Upstairs
- Walk-In Closet
- In-Law or Guest Suite
- Bathroom on Main Level
- Tile Bathroom Countertop
- Bathtub with Shower
Laundry
- Laundry Room
- Dryer
- Washer
Home Security
- Carbon Monoxide Detectors
- Fire and Smoke Detector
Utilities
- Central Heating and Cooling System
- Cooling System Mounted In Outer Wall Opening
- Wall Furnace
- Heating System Uses Gas
- Internet Available
- Cable TV Available
Additional Features
- Covered patio or porch
- Separate Entry Quarters
Community Details
- Legacy Collection Green Valley Subdivision
Listing and Financial Details
- Assessor Parcel Number 0148-351-040
Map
Home Values in the Area
Average Home Value in this Area
Tax History
| Year | Tax Paid | Tax Assessment Tax Assessment Total Assessment is a certain percentage of the fair market value that is determined by local assessors to be the total taxable value of land and additions on the property. | Land | Improvement |
|---|---|---|---|---|
| 2024 | $4,564 | $325,865 | $79,836 | $246,029 |
| 2023 | $4,442 | $302,392 | $78,271 | $224,121 |
| 2022 | $4,438 | $296,464 | $76,737 | $219,727 |
| 2021 | $4,390 | $290,652 | $75,233 | $215,419 |
| 2020 | $4,472 | $287,673 | $74,462 | $213,211 |
| 2019 | $4,392 | $282,033 | $73,002 | $209,031 |
| 2018 | $4,458 | $276,504 | $71,571 | $204,933 |
| 2017 | $4,444 | $271,083 | $70,168 | $200,915 |
| 2016 | $4,403 | $265,769 | $68,793 | $196,976 |
| 2015 | $4,186 | $261,778 | $67,760 | $194,018 |
| 2014 | $4,144 | $256,651 | $66,433 | $190,218 |
Property History
| Date | Event | Price | Change | Sq Ft Price |
|---|---|---|---|---|
| 04/24/2025 04/24/25 | Pending | -- | -- | -- |
| 04/17/2025 04/17/25 | For Sale | $775,000 | -- | $384 / Sq Ft |
Deed History
| Date | Type | Sale Price | Title Company |
|---|---|---|---|
| Quit Claim Deed | -- | None Listed On Document | |
| Interfamily Deed Transfer | -- | None Available | |
| Interfamily Deed Transfer | -- | Service Link | |
| Interfamily Deed Transfer | -- | None Available | |
| Interfamily Deed Transfer | -- | Accommodation | |
| Interfamily Deed Transfer | -- | None Available | |
| Interfamily Deed Transfer | -- | First California Title Compa | |
| Interfamily Deed Transfer | -- | First American Title Guarant |
Mortgage History
| Date | Status | Loan Amount | Loan Type |
|---|---|---|---|
| Previous Owner | $218,000 | New Conventional | |
| Previous Owner | $36,000 | Credit Line Revolving | |
| Previous Owner | $211,000 | Credit Line Revolving | |
| Previous Owner | $70,000 | Unknown | |
| Previous Owner | $265,000 | Unknown | |
| Previous Owner | $240,000 | No Value Available | |
| Previous Owner | $220,000 | Unknown | |
| Previous Owner | $40,000 | Unknown | |
| Previous Owner | $170,000 | Unknown |
Similar Homes in Fairfield, CA
Source: Bay Area Real Estate Information Services (BAREIS)
MLS Number: 325034377
APN: 0148-351-040
- 582 Mural Ln
- 5296 Antiquity Cir
- 5260 Tuscany Dr
- 511 Malvasia Ct
- 0 Green Valley Rd Unit 324072924
- 5122 Tawny Lake Place
- 5296 Waterleaf Ln
- 5249 Deer Ridge Ct
- 485 Pittman Rd
- 5232 Sunridge Dr
- 5244 Comfrey St
- 545 Havenhill Rd
- 942 Appleridge Place
- 551 Yarrow Ct
- 4658 Lapis Ct
- 5216 Oakridge Dr
- 538 Starwood Ct
- 857 Bridle Ridge Dr
- 4599 Turnstone Way
- 5319 Bayridge Ct
