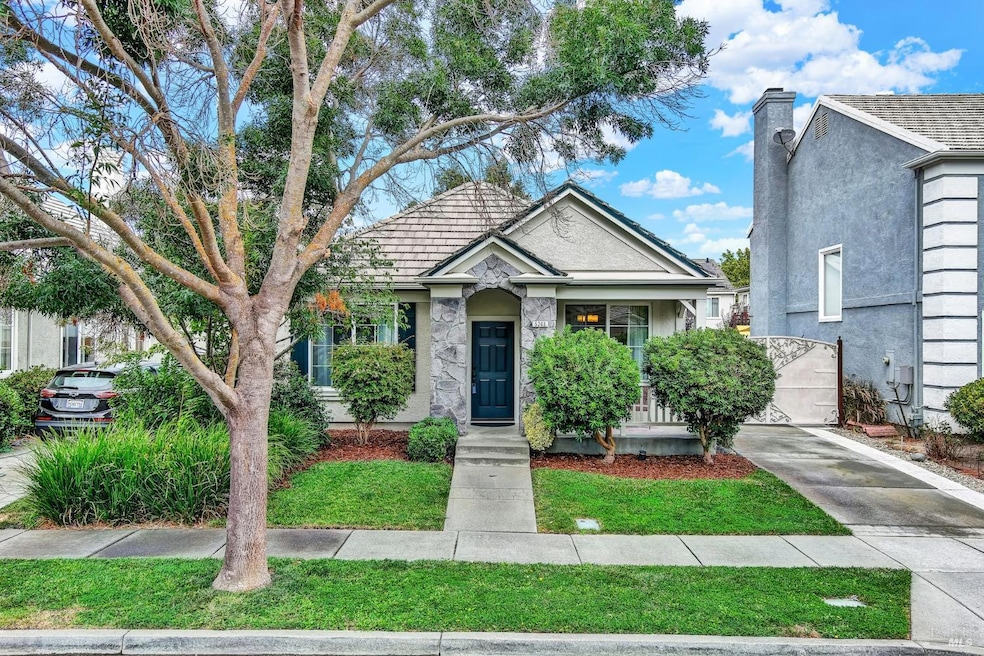
5265 Venus Dr Fairfield, CA 94534
Highlights
- Built-In Refrigerator
- Great Room
- 2 Car Detached Garage
- Nelda Mundy Elementary School Rated A-
- Breakfast Area or Nook
- 4-minute walk to Vintage Green Valley Park
About This Home
As of October 2024A rare find in Green Valley. Charming single-level home with detached studio apartment! Sunny and open 3 bedroom 2 Full bath. The main home boasts an open plan with great room and formal dining. Firplace. Big kitchen with area for breakfast table. A laundry closet and wall pantry. Lots of storage and counterspace. All appliances stay:2 - Refrigerators, 2 - sets of washers and dryers.The primary suite includes a big walk-in closet, dual sink vanity, oval tub, and shower.Relax and unwind on the front porch with a cup of joe or kick back on the backyard patio. Not only is there a 2 car garage but you can park an additonal4-6 cars in the drive way. Part of it is double gated.The versatile studio apartment is above the garage. It has a full bath with a shower, kitchenette, large closet, and private access. ideal for guests, a home office, or a creative studio! Lots of windows. Exterior of main house and garage/studio was freshly painted in September 24. All of this and close to shopping, dining and I-80 & 680 access.Truly a gem.
Home Details
Home Type
- Single Family
Est. Annual Taxes
- $6,755
Year Built
- Built in 1996
Lot Details
- 4,591 Sq Ft Lot
- Property is Fully Fenced
- Front Yard Sprinklers
Parking
- 2 Car Detached Garage
- Front Facing Garage
- Garage Door Opener
Home Design
- Ceiling Insulation
- Tile Roof
- Stucco
- Stone
Interior Spaces
- 1,863 Sq Ft Home
- 1-Story Property
- Gas Log Fireplace
- Great Room
- Living Room with Fireplace
- Family or Dining Combination
- Security Gate
Kitchen
- Breakfast Area or Nook
- Built-In Gas Oven
- Built-In Gas Range
- Range Hood
- Microwave
- Built-In Refrigerator
- Dishwasher
- Disposal
Flooring
- Linoleum
- Laminate
- Vinyl
Bedrooms and Bathrooms
- 4 Bedrooms
- Walk-In Closet
- In-Law or Guest Suite
- Bathroom on Main Level
- 3 Full Bathrooms
- Bathtub with Shower
Laundry
- Laundry closet
- Dryer
- Washer
Outdoor Features
- Patio
- Front Porch
Additional Homes
- Separate Entry Quarters
Utilities
- Central Heating and Cooling System
- Gas Water Heater
- Internet Available
- Cable TV Available
Community Details
- Legacy Subdivision
Listing and Financial Details
- Assessor Parcel Number 0148-352-040
Map
Home Values in the Area
Average Home Value in this Area
Property History
| Date | Event | Price | Change | Sq Ft Price |
|---|---|---|---|---|
| 10/16/2024 10/16/24 | Sold | $710,000 | -3.4% | $381 / Sq Ft |
| 10/15/2024 10/15/24 | Pending | -- | -- | -- |
| 10/05/2024 10/05/24 | Price Changed | $735,000 | -2.0% | $395 / Sq Ft |
| 09/19/2024 09/19/24 | For Sale | $750,000 | -- | $403 / Sq Ft |
Tax History
| Year | Tax Paid | Tax Assessment Tax Assessment Total Assessment is a certain percentage of the fair market value that is determined by local assessors to be the total taxable value of land and additions on the property. | Land | Improvement |
|---|---|---|---|---|
| 2024 | $6,755 | $494,951 | $113,781 | $381,170 |
| 2023 | $6,567 | $485,247 | $111,550 | $373,697 |
| 2022 | $6,529 | $475,733 | $109,363 | $366,370 |
| 2021 | $6,461 | $466,406 | $107,219 | $359,187 |
| 2020 | $6,448 | $461,624 | $106,120 | $355,504 |
| 2019 | $6,320 | $452,574 | $104,040 | $348,534 |
| 2018 | $6,452 | $443,700 | $102,000 | $341,700 |
| 2017 | $6,311 | $435,000 | $100,000 | $335,000 |
| 2016 | $4,119 | $242,010 | $68,793 | $173,217 |
| 2015 | $3,916 | $238,376 | $67,760 | $170,616 |
| 2014 | $3,877 | $233,707 | $66,433 | $167,274 |
Mortgage History
| Date | Status | Loan Amount | Loan Type |
|---|---|---|---|
| Open | $556,000 | New Conventional | |
| Previous Owner | $421,000 | New Conventional | |
| Previous Owner | $407,203 | FHA | |
| Previous Owner | $100,000 | Credit Line Revolving | |
| Previous Owner | $148,000 | Unknown | |
| Previous Owner | $18,500 | Stand Alone Second | |
| Previous Owner | $167,071 | No Value Available |
Deed History
| Date | Type | Sale Price | Title Company |
|---|---|---|---|
| Grant Deed | $710,000 | Old Republic Title | |
| Grant Deed | -- | None Listed On Document | |
| Deed | -- | None Listed On Document | |
| Interfamily Deed Transfer | -- | Western Resources Title | |
| Grant Deed | $435,000 | Old Republic Title Company | |
| Grant Deed | -- | None Available | |
| Corporate Deed | $176,000 | First American Title Guarant |
Similar Homes in Fairfield, CA
Source: Bay Area Real Estate Information Services (BAREIS)
MLS Number: 324068550
APN: 0148-352-040
- 5265 Trophy Dr
- 582 Mural Ln
- 5296 Antiquity Cir
- 511 Malvasia Ct
- 0 Green Valley Rd Unit 324072924
- 5090 Grass Valley Ct
- 5122 Tawny Lake Place
- 5296 Waterleaf Ln
- 485 Pittman Rd
- 5249 Deer Ridge Ct
- 5244 Comfrey St
- 545 Havenhill Rd
- 5232 Sunridge Dr
- 551 Yarrow Ct
- 942 Appleridge Place
- 4658 Lapis Ct
- 538 Starwood Ct
- 5216 Oakridge Dr
- 857 Bridle Ridge Dr
- 4599 Turnstone Way
