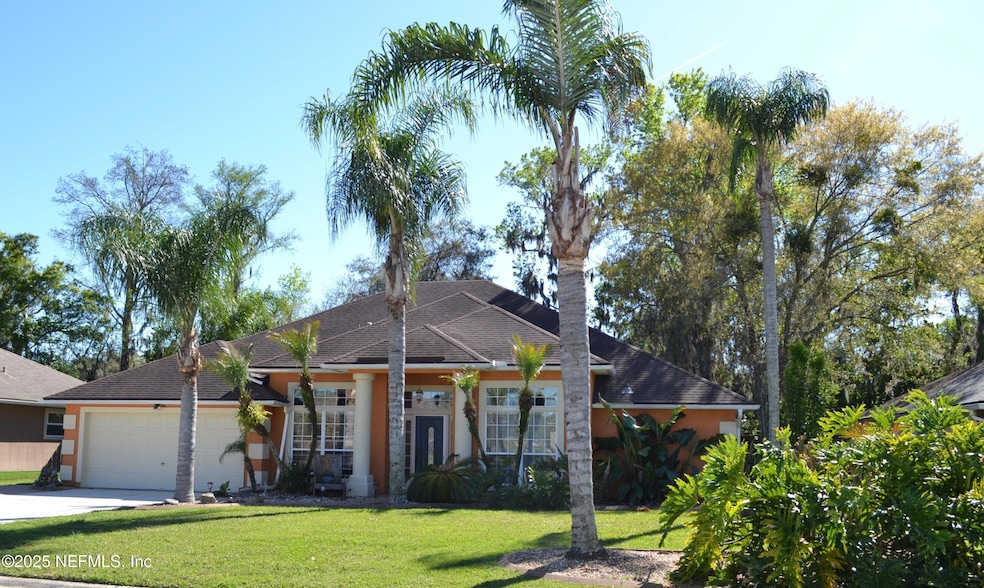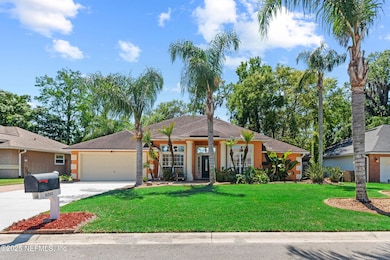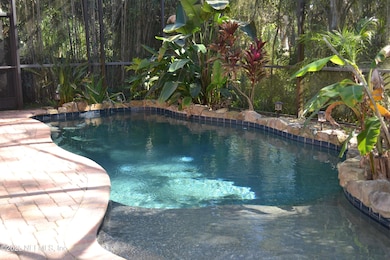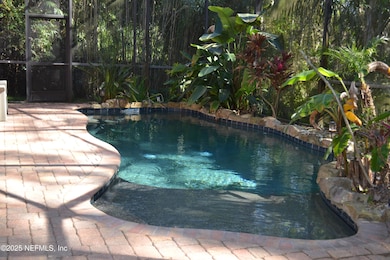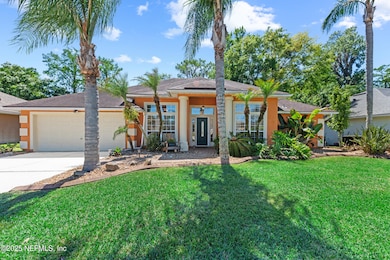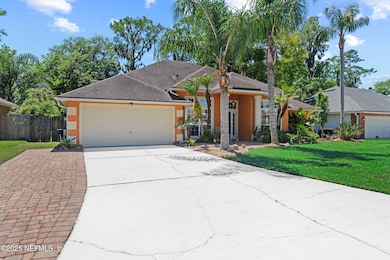
5266 Camelot Forest Dr Jacksonville, FL 32258
Greenland NeighborhoodEstimated payment $3,333/month
Highlights
- Screened Pool
- Views of Trees
- Wooded Lot
- Mandarin High School Rated A-
- Open Floorplan
- Traditional Architecture
About This Home
Stunning 4-Bedroom 3 - Bath Pool Home with Tropical Oasis!Welcome to this beautifully upgraded 4-bedroom, 3-bath home that boasts great curb appeal and a serene backyard retreat filled with lush tropical landscaping and mature trees. Adding to its charm, this home showcases a unique Art Deco flair, blending timeless elegance with modern upgrades. Designed for both comfort and style, this home features a sparkling custom-designed heated and screened pool—perfect for year-round relaxation.Inside, you'll find luxury vinyl plank flooring and terracotta tile throughout, complementing the spacious living and dining areas. The large kitchen, complete with quartz countertops and stainless steel appliances, overlooks a huge family room with a cozy fireplace—ideal for gatherings. A 3-way split floor plan offers both space and privacy. Owners Suite includes private access to lanai, large walk in closet, spa bath with jetted tub, and separate large walk-in shower. Bedrooms 2 and 3 are located on separate hall with walk in closet and shared bath. Spacious bedroom 4 is located off great room with private hall leading to pool and guest bath 3. Step through the French doors onto the screened lanai, where you'll enjoy scenic views of the pool and mature trees. The outside shower by the pool adds a refreshing touch, while the garage features extra storage with pull-down stairs for easy access. Additional highlights include a newer roof (2015), water softener, built-in speakers throughout, a security system, and more.This home is truly a private paradise don't miss your chance to make it yours! Schedule your showing today this gem won't last!
Home Details
Home Type
- Single Family
Est. Annual Taxes
- $4,532
Year Built
- Built in 1998
Lot Details
- 0.26 Acre Lot
- Wooded Lot
HOA Fees
- $25 Monthly HOA Fees
Parking
- 2 Car Garage
Home Design
- Traditional Architecture
- Shingle Roof
- Stucco
Interior Spaces
- 2,285 Sq Ft Home
- 1-Story Property
- Open Floorplan
- Built-In Features
- Ceiling Fan
- 1 Fireplace
- Entrance Foyer
- Views of Trees
- Washer and Electric Dryer Hookup
Kitchen
- Breakfast Area or Nook
- Breakfast Bar
- Electric Oven
- Electric Range
- Microwave
- Dishwasher
- Kitchen Island
- Disposal
Flooring
- Carpet
- Tile
- Vinyl
Bedrooms and Bathrooms
- 4 Bedrooms
- Split Bedroom Floorplan
- Walk-In Closet
- In-Law or Guest Suite
- 3 Full Bathrooms
- Bathtub With Separate Shower Stall
Home Security
- Security System Owned
- Smart Thermostat
- Fire and Smoke Detector
Pool
- Screened Pool
- Pool Sweep
Utilities
- Central Heating and Cooling System
- Water Softener is Owned
Community Details
- Kingdom Management Association, Phone Number (904) 646-2626
- Sweetwater Creek Subdivision
Listing and Financial Details
- Assessor Parcel Number 1564592210
Map
Home Values in the Area
Average Home Value in this Area
Tax History
| Year | Tax Paid | Tax Assessment Tax Assessment Total Assessment is a certain percentage of the fair market value that is determined by local assessors to be the total taxable value of land and additions on the property. | Land | Improvement |
|---|---|---|---|---|
| 2024 | $4,532 | $283,978 | -- | -- |
| 2023 | $4,407 | $275,707 | $0 | $0 |
| 2022 | $4,038 | $267,677 | $0 | $0 |
| 2021 | $4,012 | $259,881 | $0 | $0 |
| 2020 | $3,974 | $256,293 | $0 | $0 |
| 2019 | $3,930 | $250,531 | $0 | $0 |
| 2018 | $3,881 | $245,860 | $47,000 | $198,860 |
| 2017 | $4,590 | $241,138 | $44,500 | $196,638 |
| 2016 | $2,964 | $190,063 | $0 | $0 |
| 2015 | $2,993 | $188,742 | $0 | $0 |
| 2014 | $2,997 | $187,245 | $0 | $0 |
Property History
| Date | Event | Price | Change | Sq Ft Price |
|---|---|---|---|---|
| 04/10/2025 04/10/25 | For Sale | $525,000 | +81.0% | $230 / Sq Ft |
| 12/17/2023 12/17/23 | Off Market | $290,000 | -- | -- |
| 03/21/2017 03/21/17 | Sold | $290,000 | -1.7% | $127 / Sq Ft |
| 03/16/2017 03/16/17 | Pending | -- | -- | -- |
| 01/30/2017 01/30/17 | For Sale | $295,000 | -- | $129 / Sq Ft |
Deed History
| Date | Type | Sale Price | Title Company |
|---|---|---|---|
| Warranty Deed | $290,000 | American Choise Title Compan | |
| Warranty Deed | $242,400 | Homeguard Title & Trust Of M | |
| Corporate Deed | $159,400 | -- |
Mortgage History
| Date | Status | Loan Amount | Loan Type |
|---|---|---|---|
| Open | $232,000 | New Conventional | |
| Previous Owner | $254,353 | VA | |
| Previous Owner | $276,500 | Unknown | |
| Previous Owner | $21,000 | Stand Alone Second | |
| Previous Owner | $41,000 | Credit Line Revolving | |
| Previous Owner | $193,920 | Purchase Money Mortgage | |
| Previous Owner | $24,240 | Unknown | |
| Previous Owner | $103,584 | Unknown | |
| Previous Owner | $127,500 | No Value Available |
Similar Homes in Jacksonville, FL
Source: realMLS (Northeast Florida Multiple Listing Service)
MLS Number: 2077119
APN: 156459-2210
- 11652 Alexis Forest Dr
- 5307 Chestnut Lake Dr
- 5198 Derby Forest Dr N
- 5506 Alexis Forest Ln
- 11735 Magnolia Falls Dr
- 5096 Rebecca Alan Ln
- 11494 Glenlaurel Oaks Cir
- 11372 Emilys Crossing Ct
- 11191 Eston Place
- 11851 Magnolia Falls Dr
- 11169 Lake Bluff Rd
- 5663 Greenland Rd Unit 1702
- 5663 Greenland Rd Unit 807
- 5663 Greenland Rd Unit 1306
- 5663 Greenland Rd Unit 1803
- 4982 Garden Moss Cir S
- 5635 Crest Creek Dr
- 11724 Fitchwood Cir
- 11097 Parkside Preserve Way
- 4933 Irish Moss Dr S
