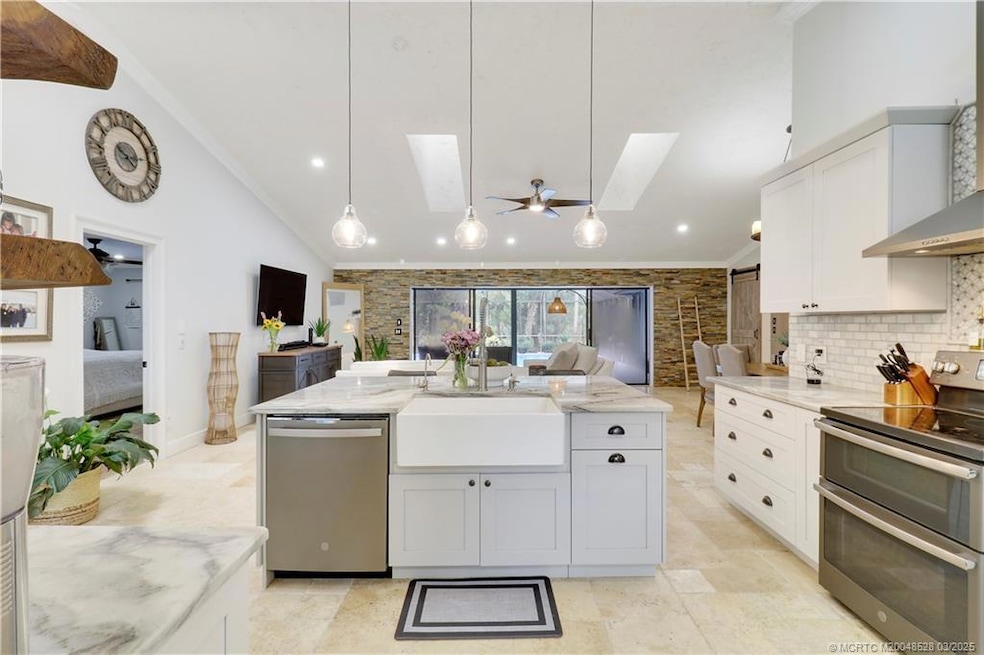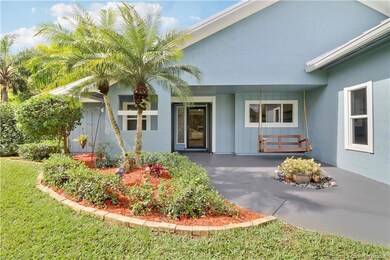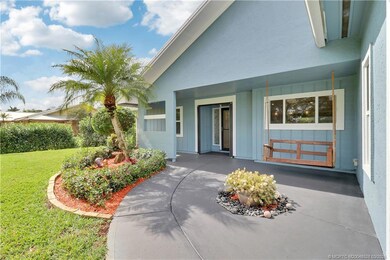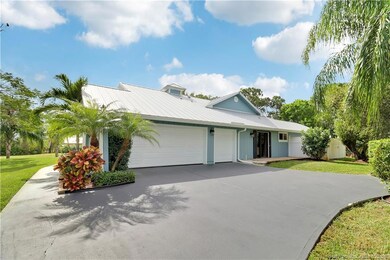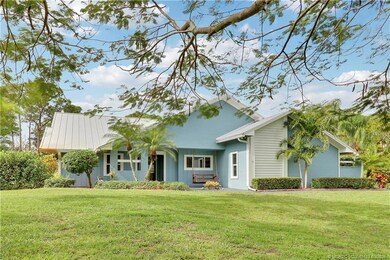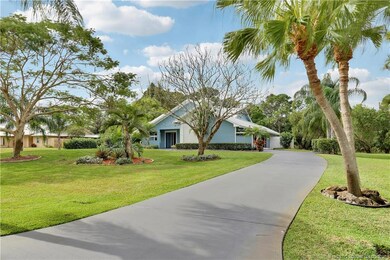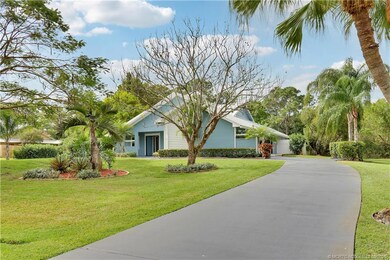
5266 SW Leeward Ln Palm City, FL 34990
Estimated payment $4,399/month
Highlights
- Golf Course Community
- Screened Pool
- 1 Acre Lot
- Bessey Creek Elementary School Rated A-
- Gated with Attendant
- Marble Flooring
About This Home
This Fabulous home ~ set on an ACRE of land in Palm City ~ features a beautiful large screened pool, custom upgrades, and an open floor plan with plenty of windows to bring in natural light. Home is both inviting and functional. At the heart of the home is a stunning, updated kitchen with quartz countertops, a farmhouse sink, barn door, custom light fixtures, floating shelves. The impressive entry showcases the open floor plan, making this home feel spacious, warm, and so inviting, setting the tone for the rest of the home. You'll feel the love and care that has gone into every detail. Notable highlights include 2023 impact windows, beautiful new doors, and a new garage door, a 2-car garage with golf cart parking, a 2018 metal roof, 2022 A/C ducts and air handler, and 2023 resurfaced deck & pool . Located in a golf cart-friendly community with great schools, golf, and ample space for trucks, children, & pets, this active neighborhood is the perfect place to call home.
Co-Listing Agent
Olde Florida Realty, LLC Brokerage Phone: 772-245-4500 License #3257905
Home Details
Home Type
- Single Family
Est. Annual Taxes
- $3,987
Year Built
- Built in 1987
Lot Details
- 1 Acre Lot
- Property fronts a private road
- Fenced
- Sprinkler System
HOA Fees
- $279 Monthly HOA Fees
Home Design
- Frame Construction
- Metal Roof
Interior Spaces
- 1,989 Sq Ft Home
- 1-Story Property
- Built-In Features
- Bar
- Cathedral Ceiling
- Ceiling Fan
- Shutters
- Combination Dining and Living Room
- Screened Porch
Kitchen
- Breakfast Area or Nook
- Breakfast Bar
- Electric Range
- Microwave
- Ice Maker
- Dishwasher
- Disposal
Flooring
- Marble
- Ceramic Tile
- Vinyl
Bedrooms and Bathrooms
- 3 Bedrooms
- Split Bedroom Floorplan
- Walk-In Closet
- 2 Full Bathrooms
- Bathtub
- Separate Shower
Laundry
- Dryer
- Washer
- Laundry Tub
Home Security
- Hurricane or Storm Shutters
- Impact Glass
- Fire and Smoke Detector
Parking
- 2 Car Attached Garage
- Garage Door Opener
- Driveway
Pool
- Screened Pool
- Concrete Pool
- In Ground Pool
Outdoor Features
- Patio
Utilities
- Central Heating and Cooling System
- 220 Volts
- 110 Volts
- Water Heater
Community Details
Overview
- Association fees include management, cable TV, security
- Association Phone (561) 743-4607
Recreation
- Golf Course Community
Security
- Gated with Attendant
Map
Home Values in the Area
Average Home Value in this Area
Tax History
| Year | Tax Paid | Tax Assessment Tax Assessment Total Assessment is a certain percentage of the fair market value that is determined by local assessors to be the total taxable value of land and additions on the property. | Land | Improvement |
|---|---|---|---|---|
| 2024 | $3,987 | $262,296 | -- | -- |
| 2023 | $3,987 | $254,657 | $0 | $0 |
| 2022 | $3,838 | $247,240 | $0 | $0 |
| 2021 | $3,837 | $240,039 | $0 | $0 |
| 2020 | $3,735 | $236,725 | $0 | $0 |
| 2019 | $3,686 | $231,402 | $0 | $0 |
| 2018 | $3,592 | $227,087 | $0 | $0 |
| 2017 | $3,075 | $222,417 | $0 | $0 |
| 2016 | $3,329 | $217,842 | $0 | $0 |
| 2015 | -- | $216,327 | $0 | $0 |
| 2014 | -- | $214,610 | $85,000 | $129,610 |
Property History
| Date | Event | Price | Change | Sq Ft Price |
|---|---|---|---|---|
| 04/17/2025 04/17/25 | Pending | -- | -- | -- |
| 02/24/2025 02/24/25 | Price Changed | $680,000 | -4.9% | $342 / Sq Ft |
| 02/14/2025 02/14/25 | Price Changed | $715,000 | -2.1% | $359 / Sq Ft |
| 01/15/2025 01/15/25 | For Sale | $730,000 | 0.0% | $367 / Sq Ft |
| 06/20/2024 06/20/24 | Rented | $4,200 | -4.5% | -- |
| 06/05/2024 06/05/24 | For Rent | $4,400 | 0.0% | -- |
| 06/20/2013 06/20/13 | Sold | $245,000 | -12.2% | $123 / Sq Ft |
| 05/21/2013 05/21/13 | Pending | -- | -- | -- |
| 04/01/2013 04/01/13 | For Sale | $279,000 | -- | $140 / Sq Ft |
Deed History
| Date | Type | Sale Price | Title Company |
|---|---|---|---|
| Interfamily Deed Transfer | -- | Attorney | |
| Warranty Deed | $245,000 | Sun Title Agency Llc | |
| Warranty Deed | $230,000 | Sun Title Agency Llc | |
| Special Warranty Deed | $195,000 | Watson Title Insurance Inc | |
| Trustee Deed | -- | -- | |
| Warranty Deed | $170,000 | -- |
Mortgage History
| Date | Status | Loan Amount | Loan Type |
|---|---|---|---|
| Open | $178,675 | New Conventional | |
| Closed | $196,000 | New Conventional | |
| Previous Owner | $185,840 | FHA | |
| Previous Owner | $150,000 | Fannie Mae Freddie Mac | |
| Previous Owner | $125,000 | Credit Line Revolving | |
| Previous Owner | $189,100 | No Value Available | |
| Previous Owner | $161,150 | No Value Available |
Similar Homes in the area
Source: Martin County REALTORS® of the Treasure Coast
MLS Number: M20048528
APN: 01-38-40-007-000-02380-3
- 846 SE Grovebush Ln
- 520 SE Rivergrass St
- 541 SE Rivergrass St
- 532 SE Rivergrass St
- 539 SE Rivergrass St
- 537 SE Rivergrass St
- 525 SE Rivergrass St
- 521 SE Rivergrass St
- 4803 SW Bermuda Way
- 522 Rivergrass St
- 792 SW Sun Cir
- 800 SE Villandry Way
- 4704 SW Bermuda Way
- 539 SW Bradshaw Cir
- 324 SW Sun Cir
- 844 SW Habitat Ln
- 633 SE Monet Dr
- 868 SW Habitat Ln
- 869 SW Habitat Ln
- 379 SE Courances Dr
