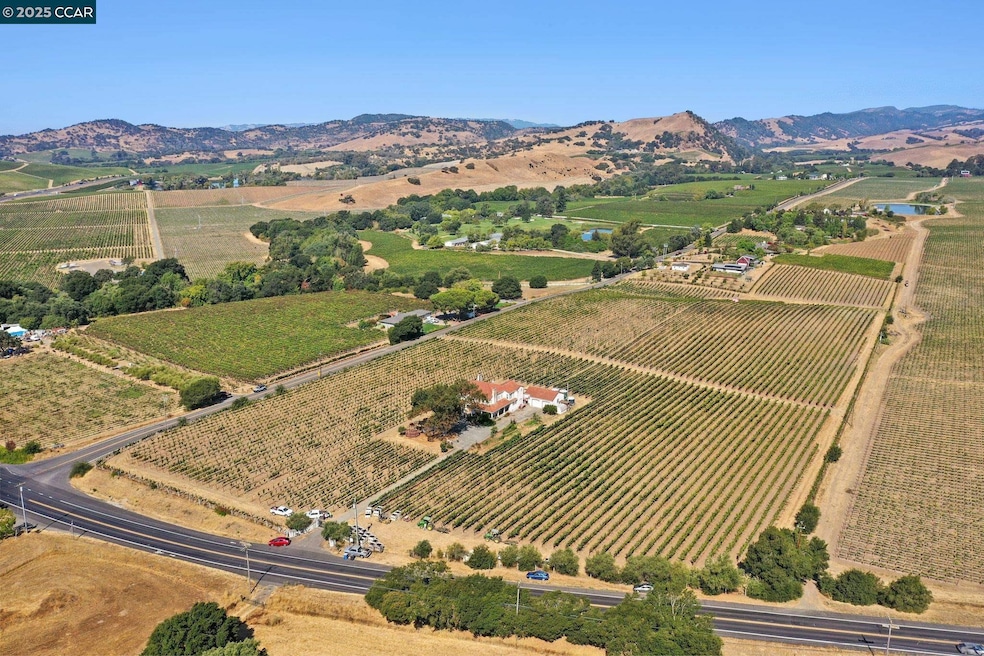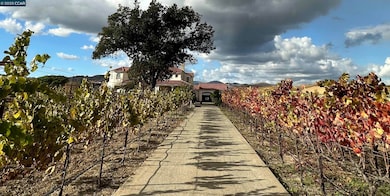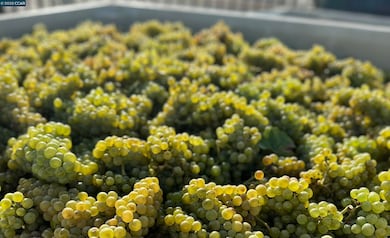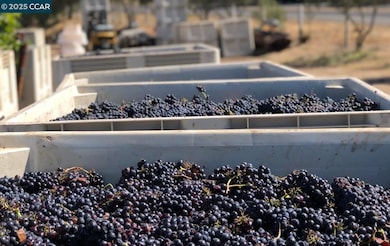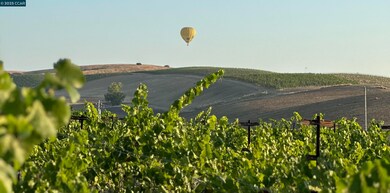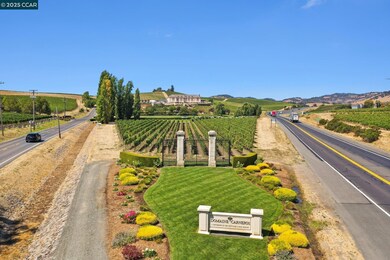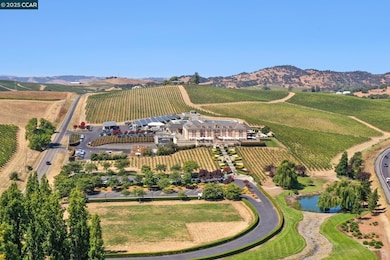
Estimated payment $29,332/month
Highlights
- RV or Boat Parking
- Vineyard
- Wood Flooring
- 18.26 Acre Lot
- Family Room with Fireplace
- Mediterranean Architecture
About This Home
UNBELIEVABLE PRICE FOR YOUR OWN PRODUCING DREAM VINEYARD!! A once in a lifetime opportunity to own this Producing Gated Vineyard with 4,600sqft Mediterranean home on 18+ level acres, stress free-professionally managed 13+/- acre lush / lucrative income producing vineyard of Pinot Noir & Chardonnay, with exclusive contract w/ MUMM Winery, in Napa Valley's prestigious Carneros Prime Wine Growing Region. Huge Harvest this year, expected. Geltis Ambelos Vineyards Estate, for sale after over 30 years of original ownership is prominently sited in the heart of the coveted and growing Carneros wine region. Surrounded by world-renowned wineries Domaine Carneros, Artesa, Hyde, and Madonna Wineries and popular Carneros Resort and Spa just seconds away, fine dining, and luxurious spas, this property ensures a lifestyle of leisure and indulgence. Don't miss this extraordinary chance to own a piece of Napa Valley's Wine Country legacy. Whether an aspiring winemaker or simply seeking a tranquil Napa Valley escape, this property offers a rare opportunity to turn your wine making vision, into reality.
Home Details
Home Type
- Single Family
Est. Annual Taxes
- $18,744
Year Built
- Built in 1991
Lot Details
- 18.26 Acre Lot
- Perimeter Fence
- Corner Lot
Parking
- 2 Car Detached Garage
- Garage Door Opener
- Parking Lot
- Off-Street Parking
- RV or Boat Parking
Home Design
- Mediterranean Architecture
- Stucco
Interior Spaces
- 2-Story Property
- Self Contained Fireplace Unit Or Insert
- Family Room with Fireplace
- 2 Fireplaces
- Family Room Off Kitchen
- Living Room with Fireplace
- Formal Dining Room
Kitchen
- Double Oven
- Kitchen Island
Flooring
- Wood
- Carpet
- Tile
Bedrooms and Bathrooms
- 5 Bedrooms
- In-Law or Guest Suite
Farming
- Vineyard
- Agricultural
Utilities
- Forced Air Heating and Cooling System
- Septic Tank
Community Details
- No Home Owners Association
- Contra Costa Association
- Built by Dahlin Group
- Carneros Subdivision
Listing and Financial Details
- Assessor Parcel Number 047370011000
Map
Home Values in the Area
Average Home Value in this Area
Tax History
| Year | Tax Paid | Tax Assessment Tax Assessment Total Assessment is a certain percentage of the fair market value that is determined by local assessors to be the total taxable value of land and additions on the property. | Land | Improvement |
|---|---|---|---|---|
| 2023 | $18,744 | $1,640,682 | $301,713 | $1,338,969 |
| 2022 | $18,062 | $1,608,514 | $295,798 | $1,312,716 |
| 2021 | $17,771 | $1,576,976 | $289,999 | $1,286,977 |
| 2020 | $17,633 | $1,560,807 | $287,026 | $1,273,781 |
| 2019 | $17,291 | $1,530,205 | $281,399 | $1,248,806 |
| 2018 | $17,139 | $1,500,203 | $275,882 | $1,224,321 |
| 2017 | $16,845 | $1,470,789 | $270,473 | $1,200,316 |
| 2016 | $16,662 | $1,441,952 | $265,170 | $1,176,782 |
| 2015 | $13,636 | $1,231,177 | $261,187 | $969,990 |
| 2014 | $13,459 | $1,207,061 | $256,071 | $950,990 |
Property History
| Date | Event | Price | Change | Sq Ft Price |
|---|---|---|---|---|
| 02/14/2025 02/14/25 | For Sale | $4,985,000 | -- | $1,083 / Sq Ft |
Deed History
| Date | Type | Sale Price | Title Company |
|---|---|---|---|
| Interfamily Deed Transfer | -- | None Available | |
| Interfamily Deed Transfer | -- | Accommodation | |
| Interfamily Deed Transfer | -- | Old Republic Title Company | |
| Interfamily Deed Transfer | -- | Geltisold Republic Title Co | |
| Interfamily Deed Transfer | -- | -- | |
| Interfamily Deed Transfer | -- | -- | |
| Interfamily Deed Transfer | -- | -- |
Mortgage History
| Date | Status | Loan Amount | Loan Type |
|---|---|---|---|
| Closed | $175,000 | Credit Line Revolving | |
| Closed | $417,000 | Stand Alone Refi Refinance Of Original Loan | |
| Closed | $650,000 | Negative Amortization | |
| Closed | $500,000 | Credit Line Revolving | |
| Closed | $600,000 | Stand Alone First | |
| Closed | $500,000 | Credit Line Revolving | |
| Closed | $200,000 | Credit Line Revolving |
Similar Homes in Napa, CA
Source: Contra Costa Association of REALTORS®
MLS Number: 41086035
APN: 047-370-011
- 4048 Old Sonoma Hwy Unit 57
- 4048 Old Sonoma Hwy Unit 35
- 4048 Sonoma Hwy Unit 86
- 1129 Dealy Ln
- 0 Lanza Dr Unit 324059750
- 1698 D St
- 0 Carneros Hwy
- 5074 Old Sonoma Rd
- 1301 Duhig Rd
- 1748 Los Carneros Ave
- 2050 Cuttings Wharf Rd
- 0 Highway 12 Unit 324023386
- 5980 Haire Ln
- 26 Clement Ct
- 2141 Cuttings Wharf Rd
- 10 Canterbury Dr
- 306 Vine Row Ct
- 204 Auberge Path
- 206 Auberge Path Unit 11
- 5933 Haire Ln
