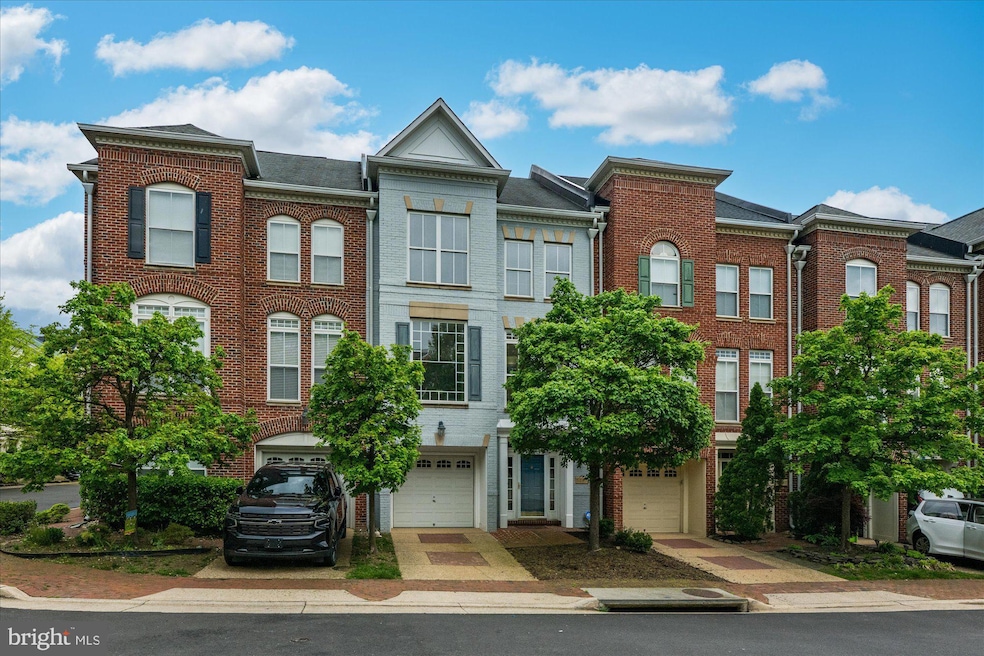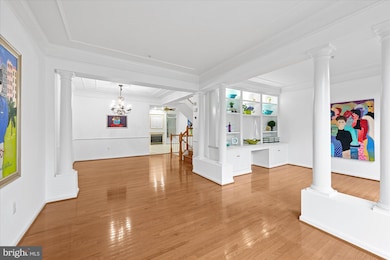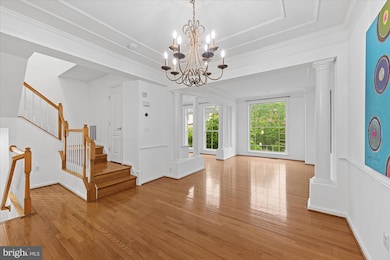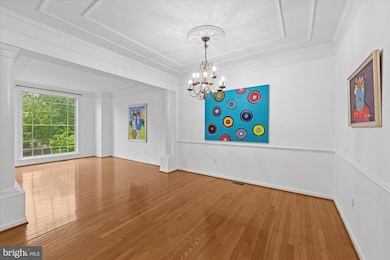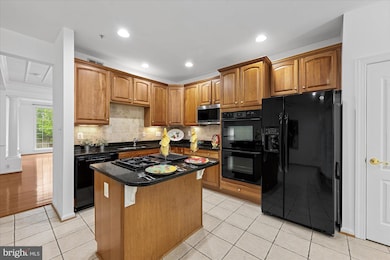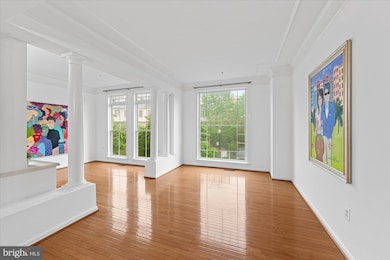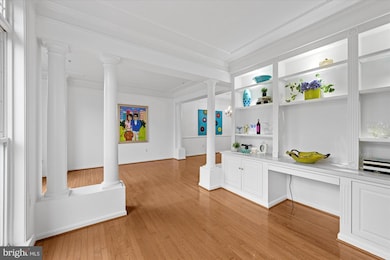
5267 Pocosin Ln Alexandria, VA 22304
Cameron Station NeighborhoodEstimated payment $6,092/month
Highlights
- Fitness Center
- Open Floorplan
- Community Lake
- Eat-In Gourmet Kitchen
- Colonial Architecture
- 4-minute walk to Cameron Station Linear Park
About This Home
Welcome to this beautifully updated James Blair model townhome, offering a perfect blend of modern upgrades and timeless charm. Step inside to fresh neutral paint throughout, brand new carpets, and a spacious open floor plan with bump-outs on all three levels, providing extra living space where it matters most. The gourmet kitchen has been upgraded for today's lifestyle, complemented by hardwood and ceramic tile flooring, and the main level also features a dedicated home office with custom built-ins—ideal for remote work or study. Enjoy cozy evenings by two gas fireplaces or entertain outdoors on your private patio and deck. Retreat to a fully renovated luxury master bath, and rest easy knowing the home includes a new HVAC system (2024) and new hot water heater (2024). A rough-in for a shower in the lower-level bath offers future flexibility, and window treatments throughout add a touch of elegance. Nestled on a quiet street in a sought-after location, this move-in-ready home is a rare opportunity to own a meticulously maintained and thoughtfully updated property. Situated in the heart of Cameron Station, one of Alexandria’s most sought-after communities, this home offers unmatched convenience and charm. Enjoy access to a host of resort-style amenities including a community pool, fitness center, indoor basketball court, and scenic walking paths. Take advantage of the free shuttle to Van Dorn Metro, and explore nearby shops, restaurants, parks, and the public library—just blocks away. With a vibrant community atmosphere and beautifully maintained surroundings, living in Cameron Station means enjoying the best of both comfort and connection.
Townhouse Details
Home Type
- Townhome
Est. Annual Taxes
- $9,362
Year Built
- Built in 2002
Lot Details
- 1,680 Sq Ft Lot
HOA Fees
- $159 Monthly HOA Fees
Parking
- 1 Car Attached Garage
- 1 Driveway Space
- Front Facing Garage
Home Design
- Colonial Architecture
- Brick Exterior Construction
- Slab Foundation
- Vinyl Siding
Interior Spaces
- 2,630 Sq Ft Home
- Property has 3 Levels
- Open Floorplan
- Built-In Features
- Crown Molding
- Ceiling Fan
- Recessed Lighting
- 2 Fireplaces
- Window Treatments
- Family Room Off Kitchen
- Living Room
- Formal Dining Room
- Recreation Room
Kitchen
- Eat-In Gourmet Kitchen
- Breakfast Area or Nook
- Built-In Oven
- Cooktop
- Built-In Microwave
- Dishwasher
- Kitchen Island
- Upgraded Countertops
- Disposal
Flooring
- Wood
- Carpet
Bedrooms and Bathrooms
- 3 Bedrooms
- En-Suite Primary Bedroom
- Walk-In Closet
Laundry
- Dryer
- Washer
Outdoor Features
- Deck
- Patio
Schools
- Samuel W. Tucker Elementary School
- Francis C Hammond Middle School
- Alexandria City High School
Utilities
- Forced Air Heating and Cooling System
- Natural Gas Water Heater
Listing and Financial Details
- Tax Lot 120
- Assessor Parcel Number 50678730
Community Details
Overview
- Association fees include common area maintenance, lawn maintenance, management, pool(s), recreation facility, snow removal, trash
- Cameron Station Subdivision, James Blair Floorplan
- Community Lake
Amenities
- Picnic Area
- Common Area
- Clubhouse
- Meeting Room
- Party Room
Recreation
- Tennis Courts
- Baseball Field
- Soccer Field
- Community Basketball Court
- Community Playground
- Fitness Center
- Community Pool
- Jogging Path
- Bike Trail
Pet Policy
- Dogs and Cats Allowed
Map
Home Values in the Area
Average Home Value in this Area
Tax History
| Year | Tax Paid | Tax Assessment Tax Assessment Total Assessment is a certain percentage of the fair market value that is determined by local assessors to be the total taxable value of land and additions on the property. | Land | Improvement |
|---|---|---|---|---|
| 2024 | $9,496 | $824,918 | $393,500 | $431,418 |
| 2023 | $8,821 | $794,661 | $382,000 | $412,661 |
| 2022 | $8,409 | $757,541 | $363,200 | $394,341 |
| 2021 | $8,132 | $732,622 | $350,900 | $381,722 |
| 2020 | $7,899 | $706,657 | $337,400 | $369,257 |
| 2019 | $7,695 | $680,969 | $327,600 | $353,369 |
| 2018 | $7,695 | $680,969 | $327,600 | $353,369 |
| 2017 | $7,478 | $661,765 | $315,000 | $346,765 |
| 2016 | $7,101 | $661,765 | $315,000 | $346,765 |
| 2015 | $7,139 | $684,450 | $315,000 | $369,450 |
| 2014 | $7,104 | $681,079 | $315,000 | $366,079 |
Property History
| Date | Event | Price | Change | Sq Ft Price |
|---|---|---|---|---|
| 04/29/2025 04/29/25 | For Sale | $925,000 | 0.0% | $352 / Sq Ft |
| 01/28/2021 01/28/21 | Rented | $3,750 | +1.4% | -- |
| 01/04/2021 01/04/21 | For Rent | $3,700 | +5.7% | -- |
| 10/13/2018 10/13/18 | Rented | $3,500 | -2.8% | -- |
| 09/07/2018 09/07/18 | For Rent | $3,600 | 0.0% | -- |
| 08/31/2018 08/31/18 | Sold | $690,000 | -1.2% | $241 / Sq Ft |
| 08/11/2018 08/11/18 | Pending | -- | -- | -- |
| 06/27/2018 06/27/18 | For Sale | $698,500 | +4.9% | $244 / Sq Ft |
| 04/15/2013 04/15/13 | Sold | $666,000 | -0.4% | $253 / Sq Ft |
| 03/08/2013 03/08/13 | Pending | -- | -- | -- |
| 01/01/2013 01/01/13 | For Sale | $669,000 | +0.5% | $254 / Sq Ft |
| 12/31/2012 12/31/12 | Off Market | $666,000 | -- | -- |
| 12/31/2012 12/31/12 | For Sale | $669,000 | -- | $254 / Sq Ft |
Deed History
| Date | Type | Sale Price | Title Company |
|---|---|---|---|
| Warranty Deed | $690,000 | Attorney | |
| Warranty Deed | $666,000 | -- |
Mortgage History
| Date | Status | Loan Amount | Loan Type |
|---|---|---|---|
| Previous Owner | $681,950 | VA | |
| Previous Owner | $16,000 | Unknown |
Similar Homes in Alexandria, VA
Source: Bright MLS
MLS Number: VAAX2042344
APN: 068.01-03-14
- 400 Cameron Station Blvd Unit 301
- 5271 Colonel Johnson Ln
- 5249 Brawner Place
- 5238 Brawner Place
- 435 Cameron Station Blvd
- 5117 Grimm Dr
- 475 Cameron Station Blvd
- 245 S Pickett St Unit 202
- 247 S S Pickett St S Unit 302
- 427 Nottoway Walk
- 261 S Pickett St Unit 302
- 5109 Knapp Place
- 5112 Donovan Dr Unit 109
- 5116 Donovan Dr Unit 202
- 129 Cambria Walk
- 5126 Cambria Way Unit 102
- 257 Medlock Ln
- 4976 Lachlan Mews
- 4968 Lachlan Mews
- 4969 Eisenhower Ave
