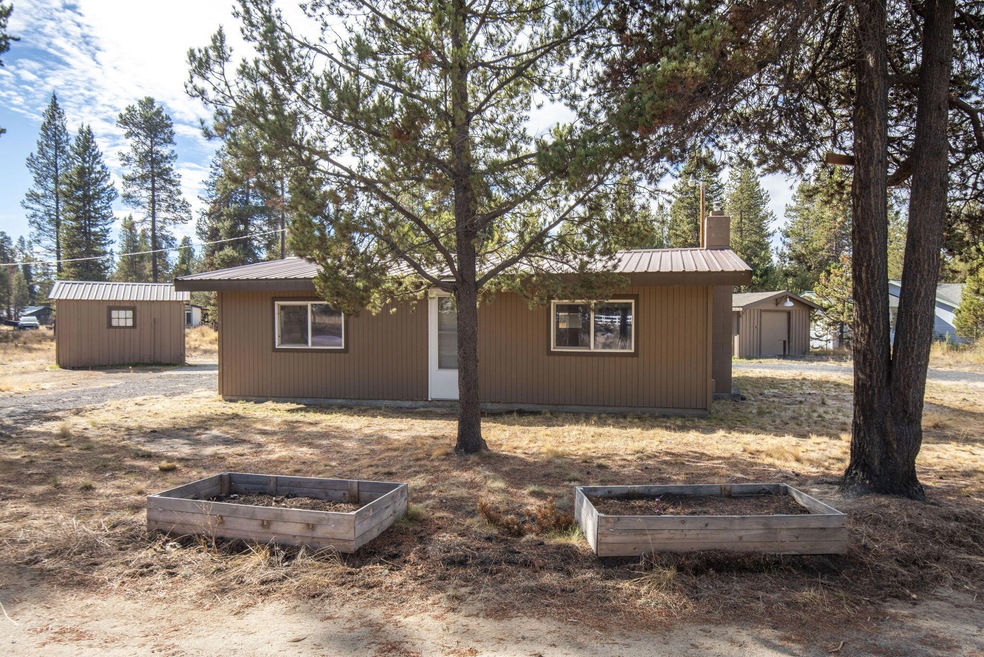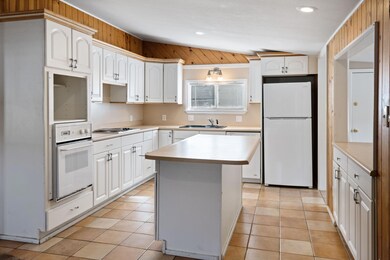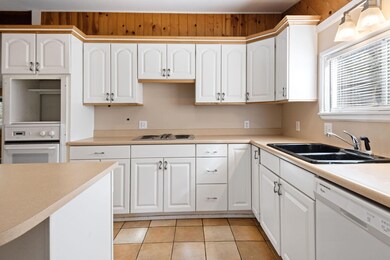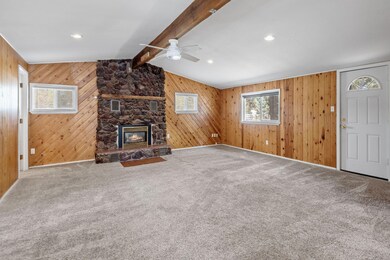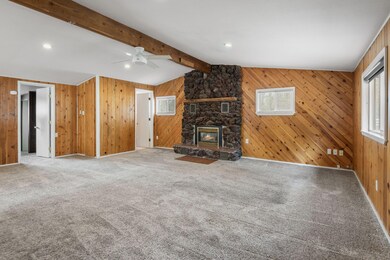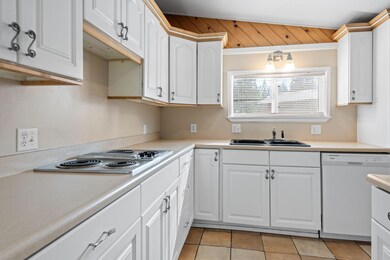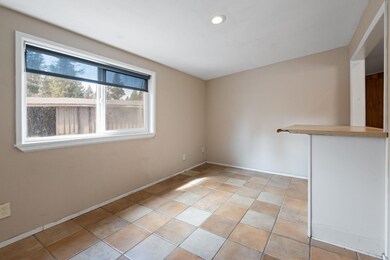
52685 Doe Ln La Pine, OR 97739
Cagle NeighborhoodHighlights
- Horse Property
- Open Floorplan
- Vaulted Ceiling
- RV Access or Parking
- Territorial View
- Traditional Architecture
About This Home
As of November 2024Welcome to your tranquil retreat in La Pine, OR! This charming 2-bedroom, 1-bathroom home spans 832 sq ft, nestled on a fenced 1-acre lot. Access your property via a circular driveway featuring two gates. The interior boasts vaulted ceilings complemented by a ceiling fan, enhancing the open feel. Cozy up by the stone fireplace or enjoy meals in the inviting kitchen, complete with an island. The mudroom offers extra functionality, while the knotty pine walls provide a rustic charm. With a detached garage & RV parking. Connected to City sewer and water. Located close to town and a short distance from the stunning Cascade Lakes, Mt Bachelor, Little Deschutes River, Paulina Peak, and La Pine State Park. Where you can experience all the outdoor adventures.
Home Details
Home Type
- Single Family
Est. Annual Taxes
- $1,438
Year Built
- Built in 1963
Lot Details
- 1 Acre Lot
- Fenced
- Corner Lot
- Level Lot
- Property is zoned RSF, RSF
Parking
- 2 Car Detached Garage
- Gravel Driveway
- RV Access or Parking
Home Design
- Traditional Architecture
- Slab Foundation
- Frame Construction
- Metal Roof
Interior Spaces
- 832 Sq Ft Home
- 1-Story Property
- Open Floorplan
- Vaulted Ceiling
- Propane Fireplace
- Vinyl Clad Windows
- Mud Room
- Great Room
- Living Room with Fireplace
- Dining Room
- Territorial Views
- Laundry Room
Kitchen
- Oven
- Cooktop
- Dishwasher
- Kitchen Island
- Laminate Countertops
Flooring
- Carpet
- Tile
Bedrooms and Bathrooms
- 2 Bedrooms
- 1 Full Bathroom
- Bathtub with Shower
Outdoor Features
- Horse Property
- Outdoor Storage
- Storage Shed
Schools
- Rosland Elementary School
- Lapine Middle School
- Lapine Sr High School
Utilities
- No Cooling
- Zoned Heating
- Phone Available
- Cable TV Available
Community Details
- No Home Owners Association
- Cagle Subdivision
Listing and Financial Details
- Legal Lot and Block 16 / 6
- Assessor Parcel Number 114213
Map
Home Values in the Area
Average Home Value in this Area
Property History
| Date | Event | Price | Change | Sq Ft Price |
|---|---|---|---|---|
| 11/25/2024 11/25/24 | Sold | $330,000 | +1.5% | $397 / Sq Ft |
| 11/04/2024 11/04/24 | Pending | -- | -- | -- |
| 10/19/2024 10/19/24 | For Sale | $325,000 | -- | $391 / Sq Ft |
Tax History
| Year | Tax Paid | Tax Assessment Tax Assessment Total Assessment is a certain percentage of the fair market value that is determined by local assessors to be the total taxable value of land and additions on the property. | Land | Improvement |
|---|---|---|---|---|
| 2024 | $1,470 | $78,470 | -- | -- |
| 2023 | $1,438 | $76,190 | $0 | $0 |
| 2022 | $1,289 | $71,830 | $0 | $0 |
| 2021 | $1,297 | $69,740 | $0 | $0 |
| 2020 | $1,234 | $69,740 | $0 | $0 |
| 2019 | $1,201 | $67,710 | $0 | $0 |
| 2018 | $1,168 | $65,740 | $0 | $0 |
| 2017 | $1,138 | $63,830 | $0 | $0 |
| 2016 | $1,089 | $61,980 | $0 | $0 |
| 2015 | $1,060 | $60,180 | $0 | $0 |
| 2014 | $1,029 | $58,430 | $0 | $0 |
Mortgage History
| Date | Status | Loan Amount | Loan Type |
|---|---|---|---|
| Open | $11,550 | New Conventional | |
| Open | $324,022 | FHA | |
| Previous Owner | $75,000 | Unknown |
Deed History
| Date | Type | Sale Price | Title Company |
|---|---|---|---|
| Warranty Deed | $330,000 | First American Title |
Similar Homes in La Pine, OR
Source: Southern Oregon MLS
MLS Number: 220191597
APN: 114213
- 16781 Cagle Rd
- 52657 Skidgel Rd
- 16760 Pine Place
- 0 Skidgel Rd Unit 220152152
- 17033 Cagle Rd
- 52576 Skidgel Rd
- 52630 Railroad St
- 52611 Pam Ln
- 52663 Drafter Rd
- 52875 Timber Lane Loop
- 52995 Riverview Dr
- 53010 Bridge Dr
- 52356 Allen Dr
- 16762 Sandy Ct
- 53094 Loop Dr
- 16768 Sandy Ct
- 52531 Lost Ponderosa Rd
- 52495 Lost Ponderosa Rd
- 53011 Loop Dr
- Phases 2-4 Huntington Rd
