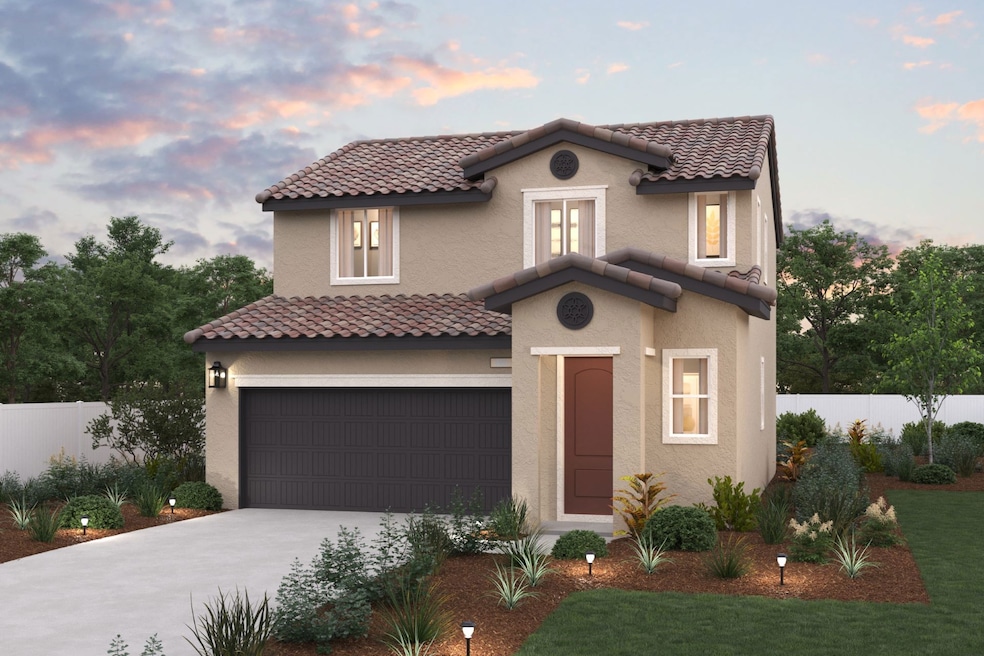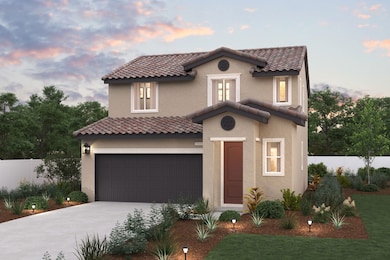
$429,900
- 3 Beds
- 2 Baths
- 1,100 Sq Ft
- 5730 48th Ave
- Sacramento, CA
Move-In Ready! This beautifully remodeled 3-bedroom, 2-bathroom home is nestled in the desirable Tallac Village neighborhood, offering a generous 0.20-acre lot with no shortage of land for outdoor enjoyment. The spacious front yard features a privacy fence, giving you a peaceful retreat, while the expansive backyard is ideal for hosting gatherings, gardening, or simply relaxing in your own
Lesa Garza Dream Real Estate

