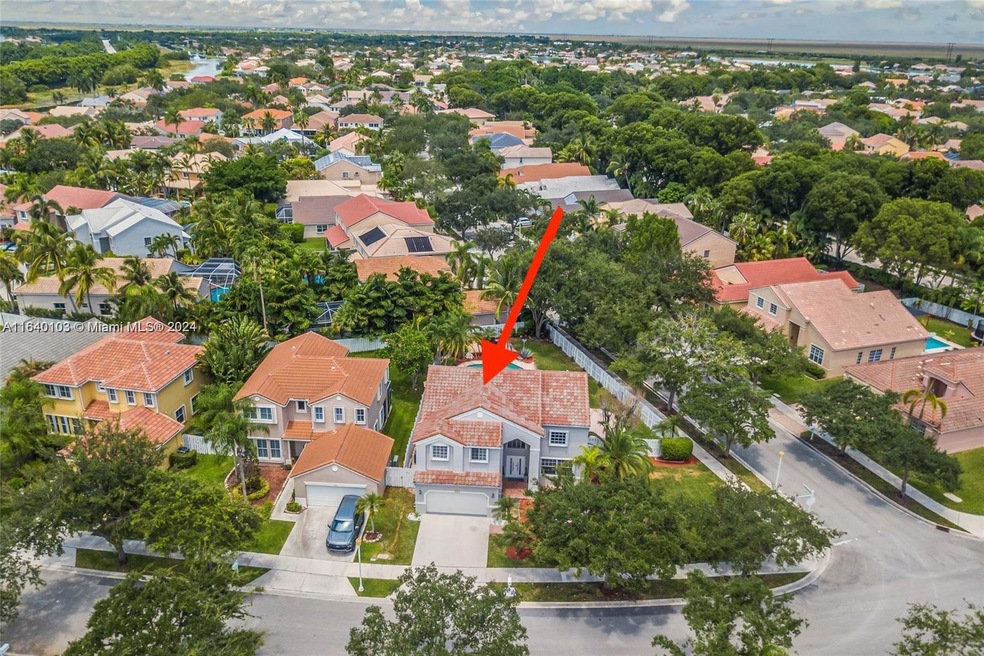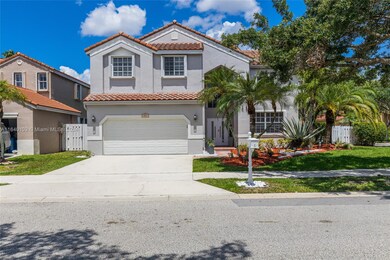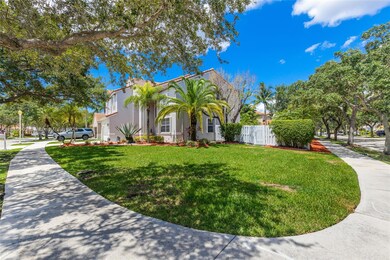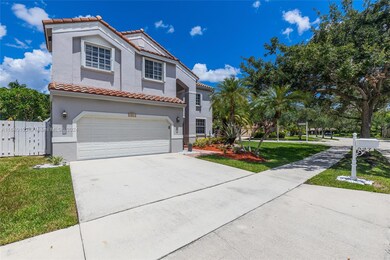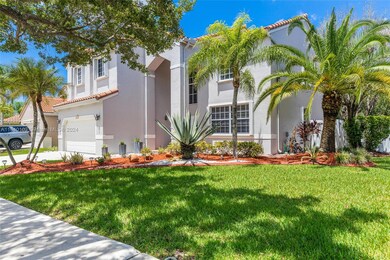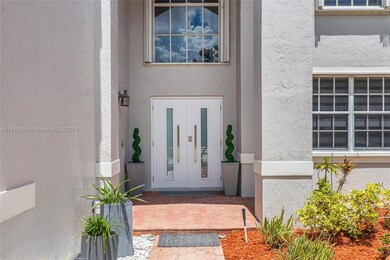
527 Cascade Falls Dr Weston, FL 33327
The Falls NeighborhoodHighlights
- In Ground Pool
- Gated Community
- Breakfast Area or Nook
- Eagle Point Elementary School Rated A
- Garden View
- Formal Dining Room
About This Home
As of January 2025Look no further, this homeowner has converted this beautiful 2 story, 5 bedrooms 3 1/2 baths home into a comfortable and enjoyable GEM.
As you journey through the home, you will find high volume ceilings and spacious formal living room and formal dinning. Beautiful newly remodeled kitchen with quartz countertops,42 inches wooden cabinetry & high-end SS appliances overlooking an oversized family room & state of the art resort-style pool area surrounded by lush greenery and covered patio to enjoy.
This home also features porcelain tile throughout first floor, laminated wood floors on all five bedrooms, loft/den and staircases. Updated master bathroom, full accordion protection, new roof (2021) new pool pump (2024), garage door (2021) front door (2023) and much more... Easy to show!!
Home Details
Home Type
- Single Family
Est. Annual Taxes
- $9,093
Year Built
- Built in 1995
Lot Details
- 10,776 Sq Ft Lot
- South Facing Home
- Fenced
- Property is zoned R-2
HOA Fees
- $150 Monthly HOA Fees
Parking
- 2 Car Attached Garage
- Automatic Garage Door Opener
Home Design
- Barrel Roof Shape
- Concrete Block And Stucco Construction
Interior Spaces
- 2,669 Sq Ft Home
- 2-Story Property
- Ceiling Fan
- Blinds
- French Doors
- Family Room
- Formal Dining Room
- Garden Views
Kitchen
- Breakfast Area or Nook
- Self-Cleaning Oven
- Electric Range
- Microwave
- Ice Maker
- Dishwasher
- Snack Bar or Counter
- Disposal
Bedrooms and Bathrooms
- 5 Bedrooms
- Primary Bedroom Upstairs
- Walk-In Closet
- Dual Sinks
- Bathtub
- Shower Only in Primary Bathroom
Laundry
- Laundry in Utility Room
- Dryer
- Washer
Home Security
- Complete Accordion Shutters
- Fire and Smoke Detector
Eco-Friendly Details
- Energy-Efficient Thermostat
Outdoor Features
- In Ground Pool
- Patio
- Exterior Lighting
Schools
- Eagle Point Elementary School
- Tequesta Trace Middle School
- Cypress Bay High School
Utilities
- Central Heating and Cooling System
- Electric Water Heater
Listing and Financial Details
- Assessor Parcel Number 503901041630
Community Details
Overview
- Sector 3 Parcels C D E,The Falls Subdivision, Devonshire Five Floorplan
- Mandatory home owners association
- Maintained Community
- The community has rules related to no recreational vehicles or boats, no trucks or trailers
Recreation
- Community Pool
Security
- Security Service
- Gated Community
Map
Home Values in the Area
Average Home Value in this Area
Property History
| Date | Event | Price | Change | Sq Ft Price |
|---|---|---|---|---|
| 01/31/2025 01/31/25 | Sold | $1,195,000 | -5.2% | $448 / Sq Ft |
| 08/12/2024 08/12/24 | For Sale | $1,260,000 | -- | $472 / Sq Ft |
Tax History
| Year | Tax Paid | Tax Assessment Tax Assessment Total Assessment is a certain percentage of the fair market value that is determined by local assessors to be the total taxable value of land and additions on the property. | Land | Improvement |
|---|---|---|---|---|
| 2025 | $9,369 | $428,360 | -- | -- |
| 2024 | $9,093 | $416,290 | -- | -- |
| 2023 | $9,093 | $404,170 | $0 | $0 |
| 2022 | $8,548 | $392,400 | $0 | $0 |
| 2021 | $8,304 | $380,980 | $0 | $0 |
| 2020 | $8,038 | $375,720 | $0 | $0 |
| 2019 | $7,796 | $367,280 | $0 | $0 |
| 2018 | $7,468 | $360,440 | $0 | $0 |
| 2017 | $7,129 | $353,030 | $0 | $0 |
| 2016 | $7,086 | $345,770 | $0 | $0 |
| 2015 | $7,193 | $343,370 | $0 | $0 |
| 2014 | $7,230 | $340,650 | $0 | $0 |
| 2013 | -- | $384,830 | $91,780 | $293,050 |
Mortgage History
| Date | Status | Loan Amount | Loan Type |
|---|---|---|---|
| Open | $956,000 | New Conventional | |
| Previous Owner | $510,400 | New Conventional | |
| Previous Owner | $100,000 | Credit Line Revolving | |
| Previous Owner | $450,000 | Negative Amortization | |
| Previous Owner | $95,000 | Credit Line Revolving | |
| Previous Owner | $294,000 | Unknown | |
| Previous Owner | $50,000 | Credit Line Revolving | |
| Previous Owner | $247,000 | Unknown | |
| Previous Owner | $211,950 | Unknown | |
| Previous Owner | $207,000 | New Conventional | |
| Previous Owner | $185,600 | No Value Available |
Deed History
| Date | Type | Sale Price | Title Company |
|---|---|---|---|
| Warranty Deed | $1,195,000 | Perland Title & Escrow Service | |
| Quit Claim Deed | -- | Abby L Steinberg Pa | |
| Interfamily Deed Transfer | -- | Boston National Ttl Agcy Llc | |
| Interfamily Deed Transfer | -- | Attorney | |
| Quit Claim Deed | -- | Attorney | |
| Deed | $195,400 | -- |
Similar Homes in Weston, FL
Source: MIAMI REALTORS® MLS
MLS Number: A11640103
APN: 50-39-01-04-1630
- 648 Sand Creek Cir
- 410 Mallard Ln
- 574 Slippery Rock Rd
- 697 Sand Creek Cir
- 700 Sand Creek Cir
- 597 Slippery Rock Rd
- 350 Mallard Rd
- 811 Chimney Rock Rd
- 810 Chimney Rock Rd
- 1070 Briar Ridge Rd
- 169 Dockside Cir
- 1636 Blue Jay Cir
- 131 Dockside Cir
- 429 Cambridge Ln
- 350 Cambridge Dr
- 1436 Blue Jay Cir
- 930 Briar Ridge Rd
- 950 Briar Ridge Rd
- 1238 Chenille Cir
- 1018 Waterside Cir
