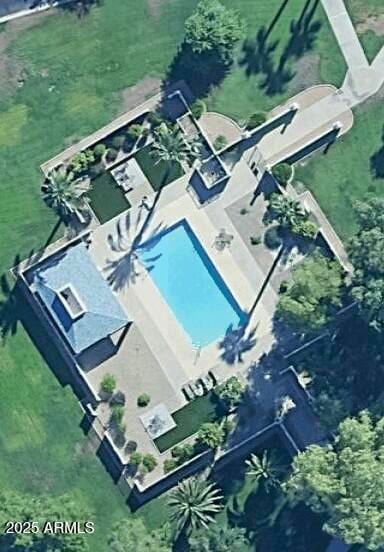
527 E Tam Oshanter Dr Phoenix, AZ 85022
Moon Valley NeighborhoodEstimated payment $3,481/month
Highlights
- 0.26 Acre Lot
- Community Pool
- Cooling Available
- Thunderbird High School Rated A-
- Eat-In Kitchen
- Tile Flooring
About This Home
Moon Valley Gem! A 3 bedroom, 3 bath Home with 2 split owners suites! Both suites have their own living area and patio's. Perfect for guests, family members and or a shared residence. 3rd bedroom has built in office furnishings but does have a closet so can easily be turned into a 3rd bedroom. Plantation shutters for privacy. The air conditioners have been replaced in 2022 and 2023. Roof recoated in 2023. Also has a 2 car garage with direct entrance into home. This home is perfectly located close to a park with grass and open space, not far from community pool for your enjoyment. The Moon Valley area has Shopping, is conveniently close to freeways, and has Mountain Views . Come enjoy the resort like atmosphere. Add a little TLC to make it your own and have a wonderful, Beautiful Home
Listing Agent
Success Property Brokers Brokerage Phone: 480-861-9800 License #BR635207000

Home Details
Home Type
- Single Family
Est. Annual Taxes
- $2,798
Year Built
- Built in 1977
Lot Details
- 0.26 Acre Lot
- Desert faces the front and back of the property
- Block Wall Fence
HOA Fees
- $178 Monthly HOA Fees
Parking
- 2 Car Garage
Home Design
- Roof Updated in 2023
- Foam Roof
- Stucco
Interior Spaces
- 2,082 Sq Ft Home
- 1-Story Property
Kitchen
- Eat-In Kitchen
- Built-In Microwave
Flooring
- Carpet
- Tile
Bedrooms and Bathrooms
- 3 Bedrooms
- 3 Bathrooms
Schools
- Lookout Mountain Elementary School
- Mountain Sky Middle School
- Thunderbird High School
Utilities
- Cooling System Updated in 2022
- Cooling Available
- Heating Available
Listing and Financial Details
- Tax Lot 178
- Assessor Parcel Number 208-17-540
Community Details
Overview
- Association fees include ground maintenance
- Apm Association, Phone Number (480) 941-1077
- Hill Crest 7 Subdivision
- FHA/VA Approved Complex
Recreation
- Community Pool
- Community Spa
- Bike Trail
Map
Home Values in the Area
Average Home Value in this Area
Tax History
| Year | Tax Paid | Tax Assessment Tax Assessment Total Assessment is a certain percentage of the fair market value that is determined by local assessors to be the total taxable value of land and additions on the property. | Land | Improvement |
|---|---|---|---|---|
| 2025 | $2,798 | $26,115 | -- | -- |
| 2024 | $2,744 | $24,871 | -- | -- |
| 2023 | $2,744 | $42,500 | $8,500 | $34,000 |
| 2022 | $2,647 | $32,470 | $6,490 | $25,980 |
| 2021 | $2,714 | $30,480 | $6,090 | $24,390 |
| 2020 | $2,641 | $27,480 | $5,490 | $21,990 |
| 2019 | $2,593 | $25,710 | $5,140 | $20,570 |
| 2018 | $2,520 | $25,080 | $5,010 | $20,070 |
| 2017 | $2,134 | $19,920 | $3,980 | $15,940 |
| 2016 | $2,096 | $19,080 | $3,810 | $15,270 |
| 2015 | $1,944 | $18,100 | $3,620 | $14,480 |
Property History
| Date | Event | Price | Change | Sq Ft Price |
|---|---|---|---|---|
| 02/24/2025 02/24/25 | For Sale | $550,000 | -- | $264 / Sq Ft |
Mortgage History
| Date | Status | Loan Amount | Loan Type |
|---|---|---|---|
| Closed | $102,089 | Unknown |
Similar Homes in Phoenix, AZ
Source: Arizona Regional Multiple Listing Service (ARMLS)
MLS Number: 6831878
APN: 208-17-540
- 511 E Calavar Rd
- 136 E Boca Raton Rd
- 115 E Piping Rock Rd
- 250 E Voltaire Ave
- 735 E Calavar Rd
- 14258 N Canterbury Dr
- 14001 N 7th St Unit E109
- 28 E Winged Foot Rd
- 6 E Piping Rock Rd
- 320 E Joan d Arc Ave
- 20 W Canterbury Ln
- 43 W Canterbury Ln
- 13631 N Canterbury Dr
- 782 E Joan d Arc Ave
- 744 E Meadow Ln
- 817 E Meadow Ln
- 14201 N 10th St
- 13234 N 2nd St
- 13204 N 3rd Way
- 845 E Village Circle Dr S






