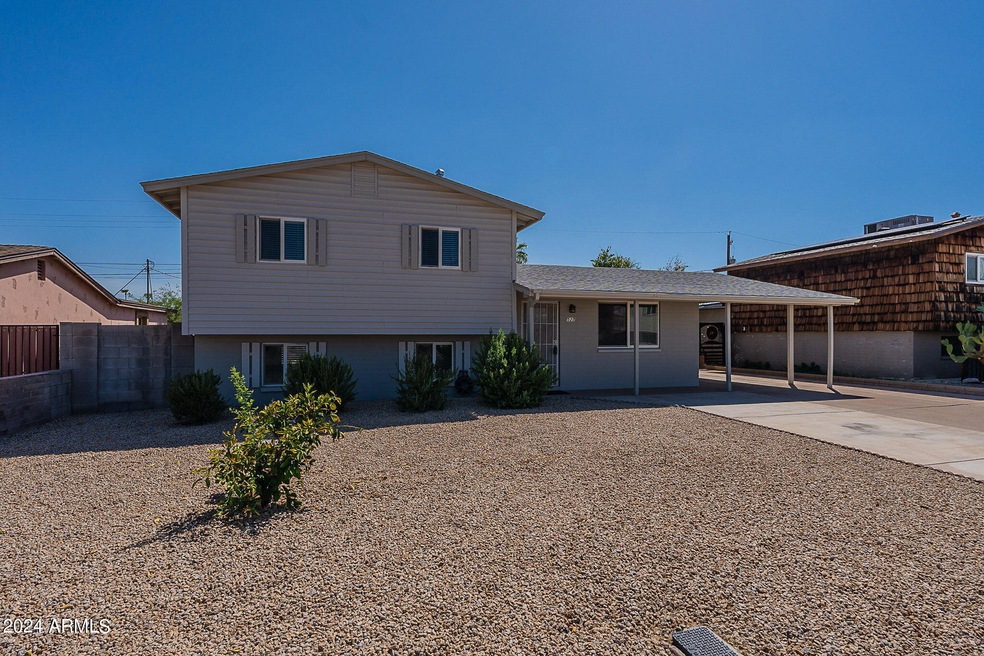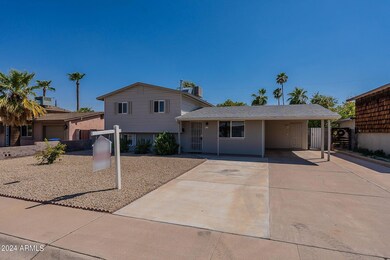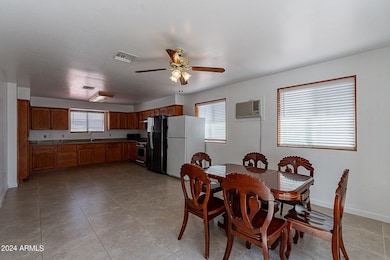
527 E Taylor St Tempe, AZ 85281
North Tempe NeighborhoodHighlights
- 0.14 Acre Lot
- No HOA
- Double Pane Windows
- Contemporary Architecture
- Eat-In Kitchen
- Dual Vanity Sinks in Primary Bathroom
About This Home
As of December 2024This delightful 4-bedroom, 2-bath home is ready for new owners! Step into the welcoming living room, featuring a calming color scheme and stylish wood-look flooring. The inviting eat-in kitchen boasts plenty of wood cabinetry with elegant crown molding, a pantry, durable tile flooring, and sleek stainless steel appliances. The generous main bedroom offers a walk-in closet and a luxurious ensuite with dual sinks and a multi-functional shower is equipped with body jets for a spa-like retreat. Outside, the backyard offers an open patio perfect for gatherings, along with convenient alley access. Don't miss this fantastic opportunity!
Home Details
Home Type
- Single Family
Est. Annual Taxes
- $1,187
Year Built
- Built in 1961
Lot Details
- 5,985 Sq Ft Lot
- Block Wall Fence
Home Design
- Contemporary Architecture
- Composition Roof
- Block Exterior
- Siding
Interior Spaces
- 1,985 Sq Ft Home
- 2-Story Property
- Ceiling Fan
- Double Pane Windows
Kitchen
- Eat-In Kitchen
- Laminate Countertops
Flooring
- Laminate
- Tile
Bedrooms and Bathrooms
- 4 Bedrooms
- Primary Bathroom is a Full Bathroom
- 2 Bathrooms
- Dual Vanity Sinks in Primary Bathroom
Parking
- 3 Open Parking Spaces
- 1 Carport Space
Outdoor Features
- Patio
Schools
- Yavapai Elementary School
- Supai Middle School
- Coronado High School
Utilities
- Refrigerated Cooling System
- Heating System Uses Natural Gas
- High Speed Internet
- Cable TV Available
Community Details
- No Home Owners Association
- Association fees include no fees
- Papago Manor Subdivision
Listing and Financial Details
- Tax Lot 53
- Assessor Parcel Number 129-17-003
Map
Home Values in the Area
Average Home Value in this Area
Property History
| Date | Event | Price | Change | Sq Ft Price |
|---|---|---|---|---|
| 12/27/2024 12/27/24 | Sold | $485,000 | +1.0% | $244 / Sq Ft |
| 11/24/2024 11/24/24 | Pending | -- | -- | -- |
| 11/08/2024 11/08/24 | Price Changed | $480,000 | -4.0% | $242 / Sq Ft |
| 10/04/2024 10/04/24 | Price Changed | $500,000 | -5.7% | $252 / Sq Ft |
| 09/14/2024 09/14/24 | For Sale | $530,000 | -- | $267 / Sq Ft |
Tax History
| Year | Tax Paid | Tax Assessment Tax Assessment Total Assessment is a certain percentage of the fair market value that is determined by local assessors to be the total taxable value of land and additions on the property. | Land | Improvement |
|---|---|---|---|---|
| 2025 | $1,232 | $17,271 | -- | -- |
| 2024 | $1,187 | $16,449 | -- | -- |
| 2023 | $1,187 | $37,560 | $7,510 | $30,050 |
| 2022 | $1,137 | $26,620 | $5,320 | $21,300 |
| 2021 | $1,188 | $24,980 | $4,990 | $19,990 |
| 2020 | $1,171 | $24,450 | $4,890 | $19,560 |
| 2019 | $1,132 | $22,730 | $4,540 | $18,190 |
| 2018 | $1,096 | $20,460 | $4,090 | $16,370 |
| 2017 | $1,046 | $18,860 | $3,770 | $15,090 |
| 2016 | $1,020 | $16,610 | $3,320 | $13,290 |
| 2015 | $975 | $16,520 | $3,300 | $13,220 |
Mortgage History
| Date | Status | Loan Amount | Loan Type |
|---|---|---|---|
| Open | $388,000 | New Conventional | |
| Closed | $388,000 | New Conventional | |
| Previous Owner | $149,490 | New Conventional | |
| Previous Owner | $160,000 | New Conventional | |
| Previous Owner | $72,000 | Credit Line Revolving | |
| Previous Owner | $160,000 | Stand Alone Refi Refinance Of Original Loan | |
| Previous Owner | $116,000 | Unknown |
Deed History
| Date | Type | Sale Price | Title Company |
|---|---|---|---|
| Warranty Deed | $485,000 | Arizona Brokers Title | |
| Warranty Deed | $485,000 | Arizona Brokers Title | |
| Warranty Deed | $580,000 | Fidelity National Title | |
| Interfamily Deed Transfer | -- | -- |
Similar Homes in Tempe, AZ
Source: Arizona Regional Multiple Listing Service (ARMLS)
MLS Number: 6756043
APN: 129-17-003
- 602 E Taylor St
- 455 E Garfield St
- 331 E Pierce St
- 615 E Mckellips Rd
- 313 E Fillmore St
- 352 E Beatryce St
- 632 N 72nd Place
- 209 E Mckinley St
- 133 E Pierce St
- 6944 E Diamond St
- 7057 E Diamond St
- 209 E Beatryce St
- 1658 N Sierra Vista Dr
- 7042 E Diamond St
- 127 E Garfield St
- 7228 E Garfield St
- 7313 E Fillmore St
- 21 E Fillmore St
- 114 E Garfield St
- 2107 N Campo Allegre Dr






