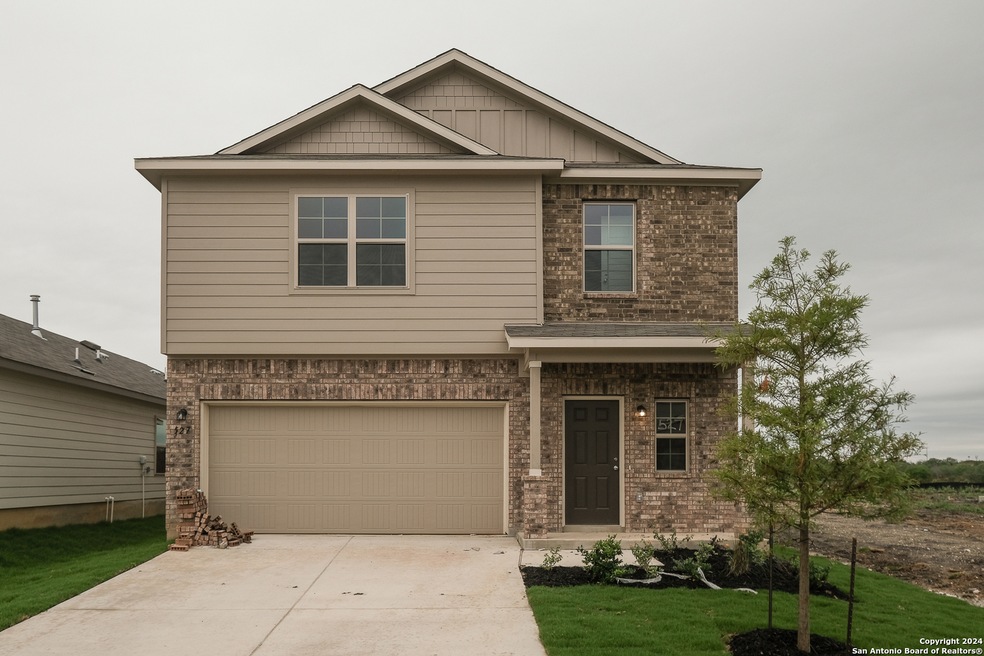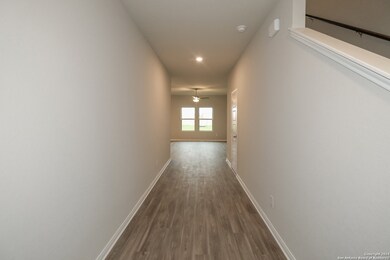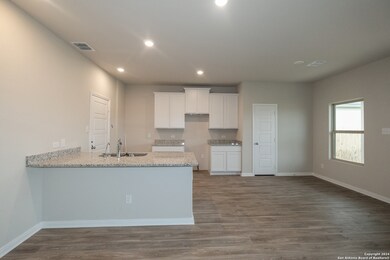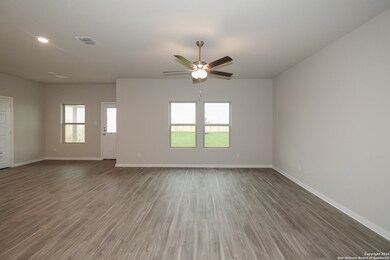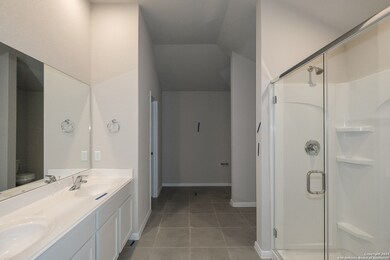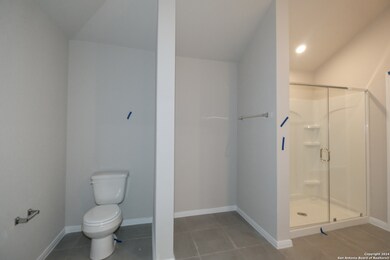
527 Indian Blossom San Antonio, TX 78219
Coliseum Willow Park NeighborhoodHighlights
- New Construction
- Walk-In Closet
- Central Heating and Cooling System
- Walk-In Pantry
- Laundry Room
- Combination Dining and Living Room
About This Home
As of June 2024EST COMPLETION:APRIL 2024 The Wisteria is a two-story home that boasts 1,760 square feet of functional living space, and features 3 bedrooms, 2.5 bathrooms, and a 2-car garage. This open-concept Smart Series design is built with your lifestyle in mind! Enter through the covered porch to be drawn into the wide and bright foyer where you can conveniently head upstairs after a long day of work to unwind, or, visit with family in the family room. Immediately off the entry is a conveniently placed powder bathroom. Adjoined to the family room, the kitchen and dining space allow for open seating at breakfast or dinner. The kitchen, surrounded by granite countertops, a walk-in pantry, and spacious upper and lower cabinets, also offers an optional dining room extension to invite more guests to the table. This home provides owners with a choice to entertain or enjoy the outdoors with an optional covered patio situated off the dining space. Upstairs, you'll be greeted by a large, open play area or loft space with a laundry room tucked behind it. The spacious owner's suite is situated at the back of the home. This bedroom features beautiful natural light and an optional extended bay window for maximum space. Optional double doors lead directly into your owner's bath retreat, complete with an oversized walk-in shower and a large walk-in closet. Desirable add-ons include a double bowl vanity, separate toilet room, and a garden-style soaking tub. Two additional bedrooms are also located upstairs, each with walk-in closets and a conveniently located shared bath.
Last Agent to Sell the Property
Jaclyn Calhoun
Escape Realty
Last Buyer's Agent
Victoria Todd
Real Broker, LLC
Home Details
Home Type
- Single Family
Est. Annual Taxes
- $3,246
Year Built
- Built in 2024 | New Construction
Lot Details
- 5,227 Sq Ft Lot
HOA Fees
- $29 Monthly HOA Fees
Parking
- 2 Car Garage
Home Design
- Slab Foundation
Interior Spaces
- 1,760 Sq Ft Home
- Property has 2 Levels
- Combination Dining and Living Room
Kitchen
- Walk-In Pantry
- Gas Cooktop
- Stove
- Microwave
- Disposal
Flooring
- Carpet
- Vinyl
Bedrooms and Bathrooms
- 3 Bedrooms
- Walk-In Closet
Laundry
- Laundry Room
- Washer Hookup
Schools
- Hirsch Elementary School
- Davis Middle School
- S San Ant High School
Utilities
- Central Heating and Cooling System
- Heating System Uses Natural Gas
Community Details
- $375 HOA Transfer Fee
- Lifetime HOA Mgt Association
- Built by M/I Homes
- Willow Point Subdivision
- Mandatory home owners association
Listing and Financial Details
- Legal Lot and Block 06 / 24
Map
Home Values in the Area
Average Home Value in this Area
Property History
| Date | Event | Price | Change | Sq Ft Price |
|---|---|---|---|---|
| 12/19/2024 12/19/24 | Price Changed | $1,999 | -99.2% | -- |
| 12/10/2024 12/10/24 | Price Changed | $259,900 | +12901.5% | -- |
| 12/09/2024 12/09/24 | Price Changed | $1,999 | 0.0% | -- |
| 12/09/2024 12/09/24 | For Rent | $1,999 | -9.1% | -- |
| 10/19/2024 10/19/24 | Off Market | $2,199 | -- | -- |
| 10/15/2024 10/15/24 | For Rent | $2,199 | 0.0% | -- |
| 06/28/2024 06/28/24 | Sold | -- | -- | -- |
| 06/10/2024 06/10/24 | Pending | -- | -- | -- |
| 05/24/2024 05/24/24 | Price Changed | $277,990 | -0.4% | $158 / Sq Ft |
| 04/18/2024 04/18/24 | Price Changed | $278,990 | -0.4% | $159 / Sq Ft |
| 02/20/2024 02/20/24 | Price Changed | $279,990 | -1.8% | $159 / Sq Ft |
| 01/16/2024 01/16/24 | Price Changed | $284,990 | -1.3% | $162 / Sq Ft |
| 10/26/2023 10/26/23 | For Sale | $288,715 | -- | $164 / Sq Ft |
Tax History
| Year | Tax Paid | Tax Assessment Tax Assessment Total Assessment is a certain percentage of the fair market value that is determined by local assessors to be the total taxable value of land and additions on the property. | Land | Improvement |
|---|---|---|---|---|
| 2023 | $3,246 | $43,000 | $43,000 | -- |
Mortgage History
| Date | Status | Loan Amount | Loan Type |
|---|---|---|---|
| Open | $270,000 | New Conventional | |
| Previous Owner | $181,300 | New Conventional |
Deed History
| Date | Type | Sale Price | Title Company |
|---|---|---|---|
| Deed | -- | None Listed On Document | |
| Warranty Deed | -- | None Listed On Document | |
| Special Warranty Deed | -- | None Listed On Document |
Similar Homes in San Antonio, TX
Source: San Antonio Board of REALTORS®
MLS Number: 1729163
APN: 12867-024-0070
- 215 Midland Dr
- 4603 Argonne Dr
- 439 Susanwood Dr
- 4347 Roark Dr
- 4610 Belinda Lee St
- 4614 Belinda Lee St
- 4534 Kay Ann Dr
- 4810 John Victor Dr
- 343 Astoria Dr
- 234 Charcliff Dr
- 219 Leonidas Dr
- 4243 Kilrea Dr
- 339 Shelburn Dr
- 318 Charcliff Dr
- 339 Charcliff Dr
- 4610 Lavender Ln
- 373 Kenmar Dr
- 4335 Redstone Dr
- 218 Rambling Dr
- 4223 Redstone Dr
