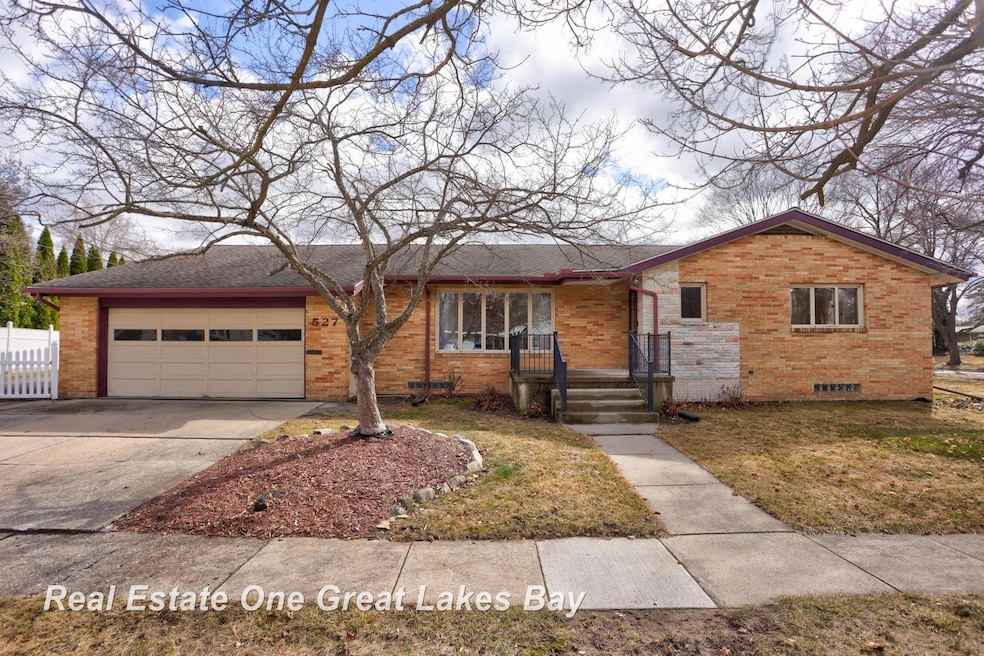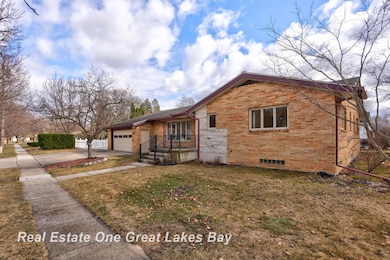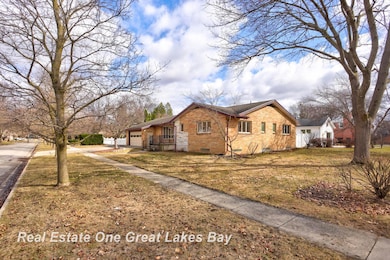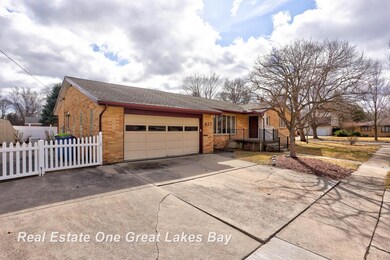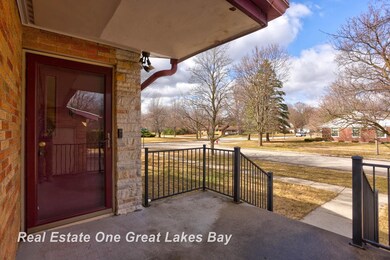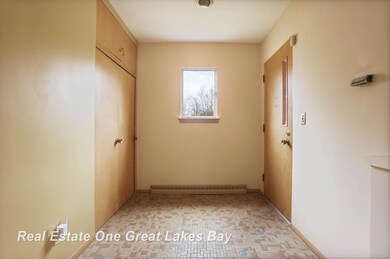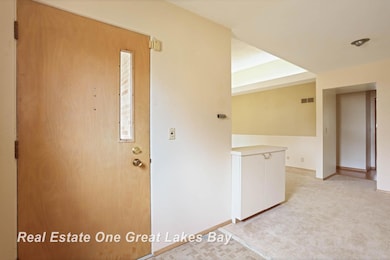
527 Lingle Ln Midland, MI 48640
Estimated payment $1,961/month
Highlights
- Ranch Style House
- Cathedral Ceiling
- Workshop
- Northeast Middle School Rated A-
- Corner Lot
- 4-minute walk to Currie Bennett Park
About This Home
This home offers three bedrooms, two full baths, two half baths, and a two-car garage. As you enter, you’ll find a large front living room with vaulted ceilings. The family room, located just past the living room, features a natural-burning fireplace and is open to the kitchen and dining area. The kitchen has plenty of cabinetry, and all appliances are included. The hood vent exhaust leads outside. The three bedrooms are spacious, with built-in storage, and many closets are cedar-lined. The primary bedroom has its own full bath. There’s also a main floor laundry and a half bath conveniently located just inside the garage .A sunroom off the family room includes a plug for a hot tub. The basement has another fireplace, a finished area, and plenty of storage, plus a workshop with outside access through Bilco doors. Additional features include a shed and a generator. This home is priced well for you to customize to your liking. Built by a builder who lived here, it’s a great opportunity. Call today to schedule your showing!
Home Details
Home Type
- Single Family
Est. Annual Taxes
Year Built
- Built in 1959
Lot Details
- 10,019 Sq Ft Lot
- Lot Dimensions are 134x76
- Fenced Yard
- Corner Lot
Home Design
- Ranch Style House
- Brick Exterior Construction
- Stone Siding
Interior Spaces
- Cathedral Ceiling
- Ceiling Fan
- Entryway
- Family Room with Fireplace
- Workshop
Kitchen
- Oven or Range
- Dishwasher
- Disposal
Flooring
- Carpet
- Laminate
- Ceramic Tile
Bedrooms and Bathrooms
- 3 Bedrooms
Laundry
- Dryer
- Washer
Partially Finished Basement
- Basement Fills Entire Space Under The House
- Exterior Basement Entry
- Fireplace in Basement
- Block Basement Construction
Parking
- 2 Car Attached Garage
- Garage Door Opener
Outdoor Features
- Patio
- Shed
- Porch
Utilities
- Forced Air Heating and Cooling System
- Heating System Uses Natural Gas
- Gas Water Heater
Community Details
- Midland Manor Subdivision
Listing and Financial Details
- Assessor Parcel Number 14-09-40-058
Map
Home Values in the Area
Average Home Value in this Area
Tax History
| Year | Tax Paid | Tax Assessment Tax Assessment Total Assessment is a certain percentage of the fair market value that is determined by local assessors to be the total taxable value of land and additions on the property. | Land | Improvement |
|---|---|---|---|---|
| 2024 | $3,202 | $121,200 | $0 | $0 |
| 2023 | $3,052 | $111,500 | $0 | $0 |
| 2022 | $3,746 | $99,100 | $0 | $0 |
| 2021 | $3,612 | $91,600 | $0 | $0 |
| 2020 | $3,649 | $90,200 | $0 | $0 |
| 2019 | $3,565 | $87,100 | $20,000 | $67,100 |
| 2018 | $3,452 | $96,700 | $20,000 | $76,700 |
| 2017 | $0 | $85,900 | $20,000 | $65,900 |
| 2016 | $3,316 | $81,800 | $20,000 | $61,800 |
| 2012 | -- | $84,500 | $20,000 | $64,500 |
Property History
| Date | Event | Price | Change | Sq Ft Price |
|---|---|---|---|---|
| 03/31/2025 03/31/25 | Pending | -- | -- | -- |
| 03/22/2025 03/22/25 | For Sale | $289,900 | -- | $106 / Sq Ft |
Deed History
| Date | Type | Sale Price | Title Company |
|---|---|---|---|
| Quit Claim Deed | -- | None Listed On Document | |
| Quit Claim Deed | -- | None Listed On Document |
Similar Homes in Midland, MI
Source: Michigan Multiple Listing Service
MLS Number: 50169334
APN: 14-09-40-058
- 3315 W Nelson St
- 1112 Holyrood St
- 1020 Balfour St
- 1111 Elgin St
- 1310 Bookness St
- 1501 Suncrist St
- 3710 Cambridge St
- 309 Vail St
- 208 W Hines St
- 201 E Carpenter St
- 204 W Union St
- 206 E Hines St
- 518 E Ashman St
- 1518 W Hines St
- 202 Graham St
- 2314 Cleveland Ave
- 2812 Dartmouth Dr
- 1423 Clover Ct
- 901 Crescent Dr
- 2431 Damman Dr Unit 204
