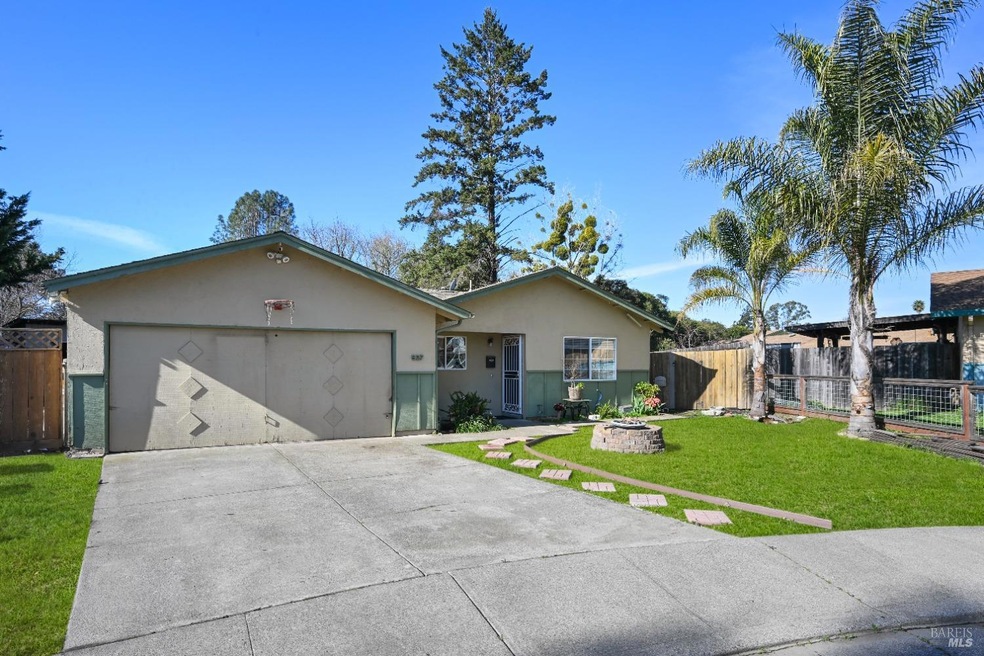
527 Mcfall Ct Santa Rosa, CA 95401
Highlights
- Spa
- Attic
- Converted Garage
- Santa Rosa High School Rated A-
- Window or Skylight in Bathroom
- Separate Outdoor Workshop
About This Home
As of March 2025Welcome to 527 McFall Court, a single-level home tucked away on a spacious .22-acre lot in Santa Rosa. Built in 1968, this 3-bedroom, 2-bathroom home offers 1,056 sqft of living space and endless potential. The property features a rare, grandfathered-in well a unique and valuable asset and a sunroom extending off the garage, perfect for a home office, art studio, or additional relaxation space. With its generous lot size and peaceful cul-de-sac location, this home is ready for your vision. Whether you're looking to update, expand, or simply enjoy its classic charm, this is an opportunity you won't want to miss.
Home Details
Home Type
- Single Family
Est. Annual Taxes
- $3,285
Year Built
- Built in 1968
Lot Details
- 9,557 Sq Ft Lot
- Northeast Facing Home
- Wood Fence
- Back Yard Fenced
- Property is zoned CITYSR
Parking
- 2 Car Garage
- 2 Open Parking Spaces
- Converted Garage
- Front Facing Garage
Home Design
- Fixer Upper
- Concrete Foundation
- Slab Foundation
- Frame Construction
- Composition Roof
- Stucco
Interior Spaces
- 1,056 Sq Ft Home
- 1-Story Property
- Ceiling Fan
- Family Room
- Living Room
- Storage Room
- Attic
Kitchen
- Free-Standing Gas Oven
- Range Hood
- Microwave
- Dishwasher
- Laminate Countertops
- Disposal
Flooring
- Carpet
- Concrete
- Vinyl
Bedrooms and Bathrooms
- 3 Bedrooms
- Bathroom on Main Level
- Bathtub with Shower
- Window or Skylight in Bathroom
Laundry
- Laundry in Garage
- Sink Near Laundry
- 220 Volts In Laundry
- Washer and Dryer Hookup
Home Security
- Carbon Monoxide Detectors
- Fire and Smoke Detector
- Front Gate
Eco-Friendly Details
- Energy-Efficient Appliances
Outdoor Features
- Spa
- Enclosed patio or porch
- Separate Outdoor Workshop
- Shed
Utilities
- Cooling System Mounted In Outer Wall Opening
- Central Heating
- Well
- Gas Water Heater
- Internet Available
- Cable TV Available
Community Details
- Lincoln Manor 01 Subdivision
Listing and Financial Details
- Assessor Parcel Number 010-530-024-000
Map
Home Values in the Area
Average Home Value in this Area
Property History
| Date | Event | Price | Change | Sq Ft Price |
|---|---|---|---|---|
| 03/12/2025 03/12/25 | Sold | $490,000 | 0.0% | $464 / Sq Ft |
| 03/06/2025 03/06/25 | Pending | -- | -- | -- |
| 01/20/2025 01/20/25 | For Sale | $490,000 | -- | $464 / Sq Ft |
Tax History
| Year | Tax Paid | Tax Assessment Tax Assessment Total Assessment is a certain percentage of the fair market value that is determined by local assessors to be the total taxable value of land and additions on the property. | Land | Improvement |
|---|---|---|---|---|
| 2023 | $3,285 | $283,435 | $111,392 | $172,043 |
| 2022 | $3,033 | $277,878 | $109,208 | $168,670 |
| 2021 | $2,994 | $272,430 | $107,067 | $165,363 |
| 2020 | $2,987 | $269,638 | $105,970 | $163,668 |
| 2019 | $2,969 | $264,352 | $103,893 | $160,459 |
| 2018 | $2,951 | $259,169 | $101,856 | $157,313 |
| 2017 | $2,896 | $254,088 | $99,859 | $154,229 |
| 2016 | $2,885 | $249,106 | $97,901 | $151,205 |
| 2015 | $2,862 | $245,365 | $96,431 | $148,934 |
| 2014 | $2,688 | $240,560 | $94,543 | $146,017 |
Mortgage History
| Date | Status | Loan Amount | Loan Type |
|---|---|---|---|
| Open | $488,900 | Construction | |
| Previous Owner | $292,000 | New Conventional | |
| Previous Owner | $26,247 | Future Advance Clause Open End Mortgage | |
| Previous Owner | $235,000 | New Conventional | |
| Previous Owner | $224,542 | FHA | |
| Previous Owner | $224,852 | FHA | |
| Previous Owner | $385,000 | New Conventional | |
| Previous Owner | $51,000 | Stand Alone Second | |
| Previous Owner | $300,000 | Stand Alone First | |
| Previous Owner | $60,000 | Credit Line Revolving | |
| Previous Owner | $49,200 | Stand Alone Second | |
| Previous Owner | $278,800 | No Value Available | |
| Previous Owner | $88,200 | Unknown | |
| Closed | $49,200 | No Value Available |
Deed History
| Date | Type | Sale Price | Title Company |
|---|---|---|---|
| Grant Deed | $490,000 | Old Republic Title Company | |
| Interfamily Deed Transfer | -- | Fidelity National Title Co | |
| Grant Deed | $229,000 | First American Title Company | |
| Trustee Deed | $220,000 | Accommodation | |
| Interfamily Deed Transfer | -- | Old Republic Title Co | |
| Grant Deed | $328,000 | Old Republic Title Co |
Similar Homes in Santa Rosa, CA
Source: Bay Area Real Estate Information Services (BAREIS)
MLS Number: 325006743
APN: 010-530-024
- 721 Link Ln
- 208 Westbrook Dr
- 119 Sandalwood Ct
- 1551 W 3rd St
- 1706 Glenbrook Dr Unit B
- 417 W 8th St
- 1136 Wild Rose Dr
- 822 W College Ave
- 316 W 8th St
- 152 N Dutton Ave
- 595 N Dutton Ave
- 1776 Fenwick Dr
- 62 Romani Ct
- 59 Roundelay Ln
- 51 Roundelay Ln
- 177 Willow St
- 317 Gate Way
- 93 Roundelay Ln
- 1120 Dale Ct
- 8 Roundelay Ln
