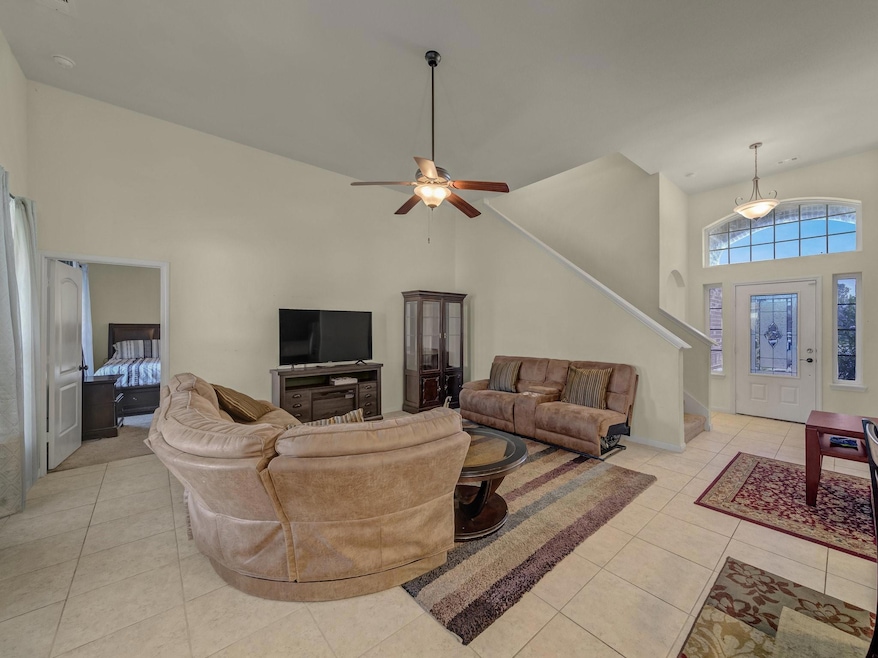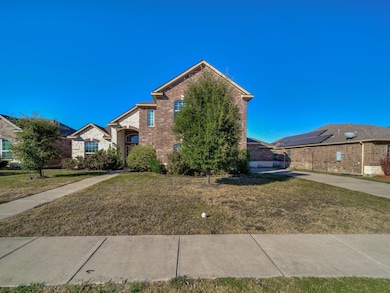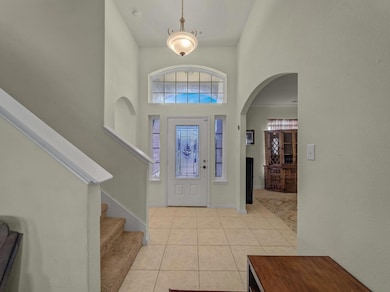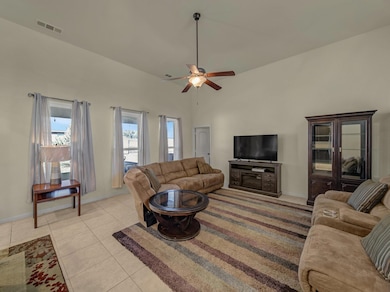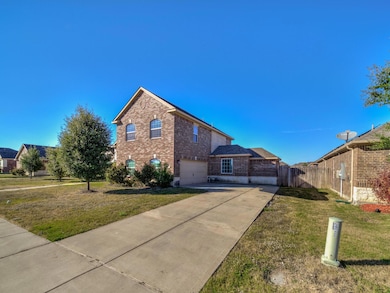
527 Meadow Springs Dr Glenn Heights, TX 75154
Highlights
- Open Floorplan
- Granite Countertops
- Eat-In Kitchen
- Traditional Architecture
- 2 Car Attached Garage
- Kitchen Island
About This Home
As of March 2025Enjoy the Glenn Heights lifestyle in this fabulous 4 bedroom, 3.5 bath home. Built in 2018 with a clean and well-planned 2547 square foot floorplan. This beautiful home features an open floor plan with large windows and tons of natural lighting. There is a guest suite with its on en-suite bath and a formal dining room for hosting dinner parties. In addition, the large, covered patio gives plenty of shade for outdoor entertaining. Come and check this one out today.
Last Agent to Sell the Property
Keller Williams Realty Best SW Brokerage Phone: 972-283-8800 License #0662346

Home Details
Home Type
- Single Family
Est. Annual Taxes
- $6,670
Year Built
- Built in 2018
Lot Details
- 9,017 Sq Ft Lot
Parking
- 2 Car Attached Garage
- Side Facing Garage
Home Design
- Traditional Architecture
- Brick Exterior Construction
- Frame Construction
Interior Spaces
- 2,447 Sq Ft Home
- 2-Story Property
- Open Floorplan
Kitchen
- Eat-In Kitchen
- Electric Range
- Dishwasher
- Kitchen Island
- Granite Countertops
Bedrooms and Bathrooms
- 4 Bedrooms
Schools
- Cockrell Hill Elementary School
- Curtistene S Mccowan Middle School
- Desoto High School
Utilities
- Central Heating and Cooling System
- High Speed Internet
- Cable TV Available
Community Details
- Replat Mdw Spgs Ph 2 Subdivision
Listing and Financial Details
- Legal Lot and Block 12 / 5
- Assessor Parcel Number 27000760050120000
- $7,589 per year unexempt tax
Map
Home Values in the Area
Average Home Value in this Area
Property History
| Date | Event | Price | Change | Sq Ft Price |
|---|---|---|---|---|
| 03/19/2025 03/19/25 | For Rent | $2,649 | 0.0% | -- |
| 03/08/2025 03/08/25 | Sold | -- | -- | -- |
| 01/15/2025 01/15/25 | Pending | -- | -- | -- |
| 11/14/2024 11/14/24 | For Sale | $370,000 | +25.0% | $151 / Sq Ft |
| 08/15/2018 08/15/18 | Sold | -- | -- | -- |
| 06/30/2018 06/30/18 | Pending | -- | -- | -- |
| 02/16/2018 02/16/18 | For Sale | $295,900 | -- | $116 / Sq Ft |
Tax History
| Year | Tax Paid | Tax Assessment Tax Assessment Total Assessment is a certain percentage of the fair market value that is determined by local assessors to be the total taxable value of land and additions on the property. | Land | Improvement |
|---|---|---|---|---|
| 2023 | $6,670 | $347,670 | $65,000 | $282,670 |
| 2022 | $8,553 | $347,670 | $65,000 | $282,670 |
| 2021 | $7,946 | $286,440 | $60,000 | $226,440 |
| 2020 | $8,517 | $286,440 | $60,000 | $226,440 |
| 2019 | $8,479 | $280,220 | $40,000 | $240,220 |
| 2018 | $558 | $18,400 | $18,400 | $0 |
| 2017 | $0 | $50,000 | $50,000 | $0 |
Mortgage History
| Date | Status | Loan Amount | Loan Type |
|---|---|---|---|
| Previous Owner | $286,568 | FHA | |
| Previous Owner | $285,984 | FHA | |
| Previous Owner | $287,059 | FHA | |
| Previous Owner | $285,630 | Purchase Money Mortgage |
Deed History
| Date | Type | Sale Price | Title Company |
|---|---|---|---|
| Warranty Deed | -- | None Listed On Document | |
| Interfamily Deed Transfer | -- | None Available | |
| Vendors Lien | -- | Texas American Title Co |
Similar Homes in the area
Source: North Texas Real Estate Information Systems (NTREIS)
MLS Number: 20760874
APN: 27000760050120000
- 526 Meadow Springs Dr
- 415 Atlas Cedar Dr
- 2000 Maplewood Dr
- 408 Laurel Ln
- 1917 Maplewood Dr
- 405 Atlas Cedar Dr
- 1913 Maplewood Dr
- 404 Chestnut Ln
- 400 Atlas Cedar Dr
- 402 W Milas Ln
- 324 Atlas Cedar Dr
- 322 Atlas Cedar Dr
- 323 Atlas Cedar Dr
- 1908 Sunflower Dr
- 711 Milas Ln
- 714 Shady Meadow Ln
- 429 Stone Creek Blvd
- 452 Glen Meadow Dr
- 1719 Dartmouth Dr
- 135 W Bear Creek Rd
