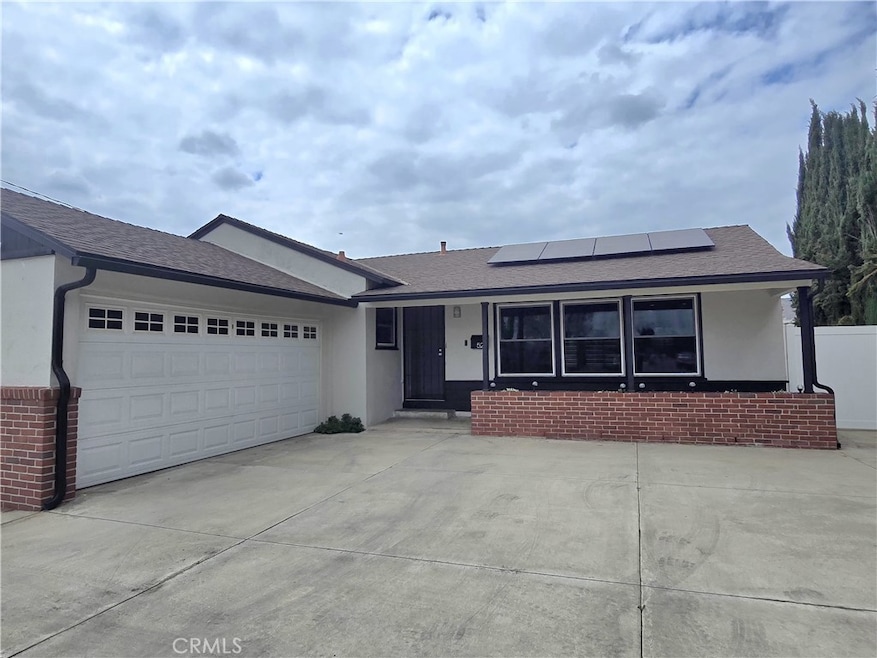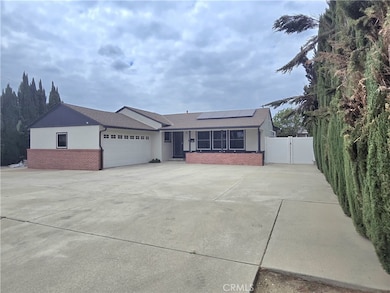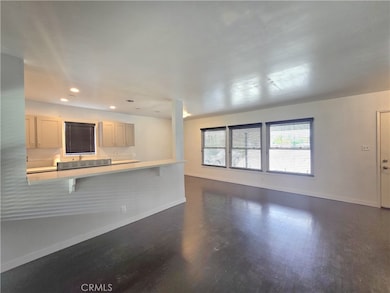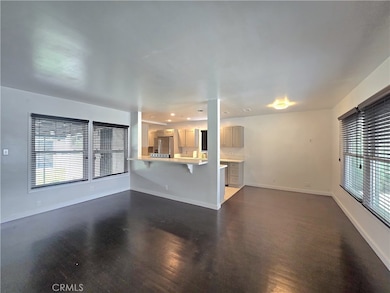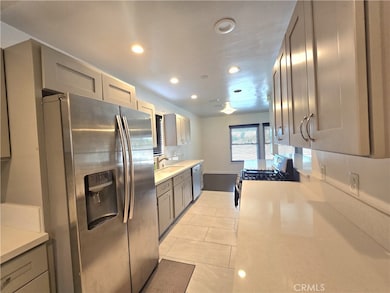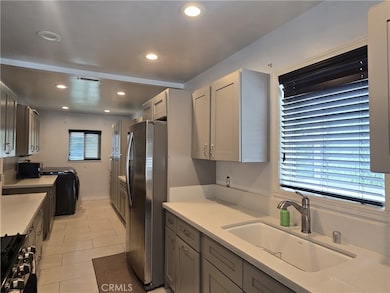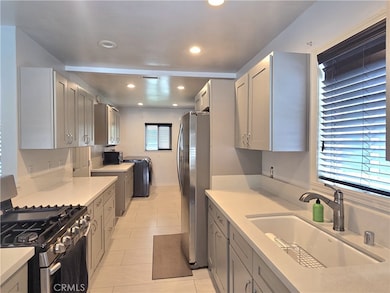527 N San Antonio Ave Ontario, CA 91762
Downtown Ontario NeighborhoodHighlights
- Quartz Countertops
- No HOA
- Covered patio or porch
- Private Yard
- Neighborhood Views
- 4-minute walk to James R. Bryant Park
About This Home
SINGLE STORY HOME – 3 Bedroom,1 Bathroom home with HUGE driveway, large enough to park RV. Vinyl plank flooring in living space and bedrooms, lots of natural lighting. Kitchen with light grey shaker style cabinets, tile flooring and quartz countertops. Stainless-steel appliances. Refrigerator, and microwave included without warranty. Washer and Dryer also included without warranty. Backyard with covered patio, perfect for summer BBQ’s. Central AC and Heating. * Small Pet OK * (Weight, 25 lbs. or less $500 deposit plus an $25 monthly fee) Backyard shared with ADU. * SOLAR PANELS * (Tenants pay $190 monthly flat fee for electricity + overage, also 80% of Gas, Water, Trash and Sewer) * Included in rent: None. * Laundry: Washer and Dryer * Pet Policy: Small Pet OK ($500 deposit plus an $25 monthly fee) * Rent: $ 2,900 / Security Deposit: $ 2,900 / $45 per Adult Processing Fee – Cashier’s Check or Money Order only for Application Fee, Security Deposit and Processing Fee. NO smoking/vaping. One application per person living in property 18 and over. We require all original applications be delivered to our offices by prospective tenant. All tenants must carry renters insurance for the totality of their lease. Please be sure to read our entire application. Square footage and lot sizes are estimated. Minimum one year lease.
Listing Agent
THE LABRADA GROUP Brokerage Email: info@thelabradagroup.com License #01117345
Home Details
Home Type
- Single Family
Est. Annual Taxes
- $4,741
Year Built
- Built in 1952
Lot Details
- 10,125 Sq Ft Lot
- Private Yard
Parking
- 2 Car Attached Garage
- Parking Available
Interior Spaces
- 1,128 Sq Ft Home
- 1-Story Property
- Neighborhood Views
Kitchen
- Breakfast Bar
- Gas Range
- Microwave
- Dishwasher
- Quartz Countertops
Bedrooms and Bathrooms
- 3 Main Level Bedrooms
- 1 Full Bathroom
- Bathtub with Shower
Laundry
- Laundry Room
- Dryer
- Washer
Home Security
- Carbon Monoxide Detectors
- Fire and Smoke Detector
Outdoor Features
- Covered patio or porch
Utilities
- Central Heating and Cooling System
- Natural Gas Connected
- Cable TV Available
Listing and Financial Details
- Security Deposit $2,900
- 12-Month Minimum Lease Term
- Available 4/17/25
- Assessor Parcel Number 1048312110000
Community Details
Overview
- No Home Owners Association
Pet Policy
- Limit on the number of pets
- Pet Size Limit
- Pet Deposit $500
- Dogs and Cats Allowed
- Breed Restrictions
Map
Source: California Regional Multiple Listing Service (CRMLS)
MLS Number: CV25085160
APN: 1048-312-11
- 737 W D St
- 535 W D St Unit I
- 535 W D St Unit G
- 939 W D St
- 1003 W Granada Ct
- 664 W J St
- 952 Pinyon Ct
- 314 W Granada Ct
- 652 W Rosewood Ct
- 1054 Hollowell St
- 409 W J St
- 961 W Holt Blvd
- 308 N Begonia Ave
- 650 W Harvard Place
- 1165 W E St
- 1157 N Granite Ave
- 818 W Princeton St
- 318 E F St Unit 3
- 843 W Yale St
- 403 E E St
