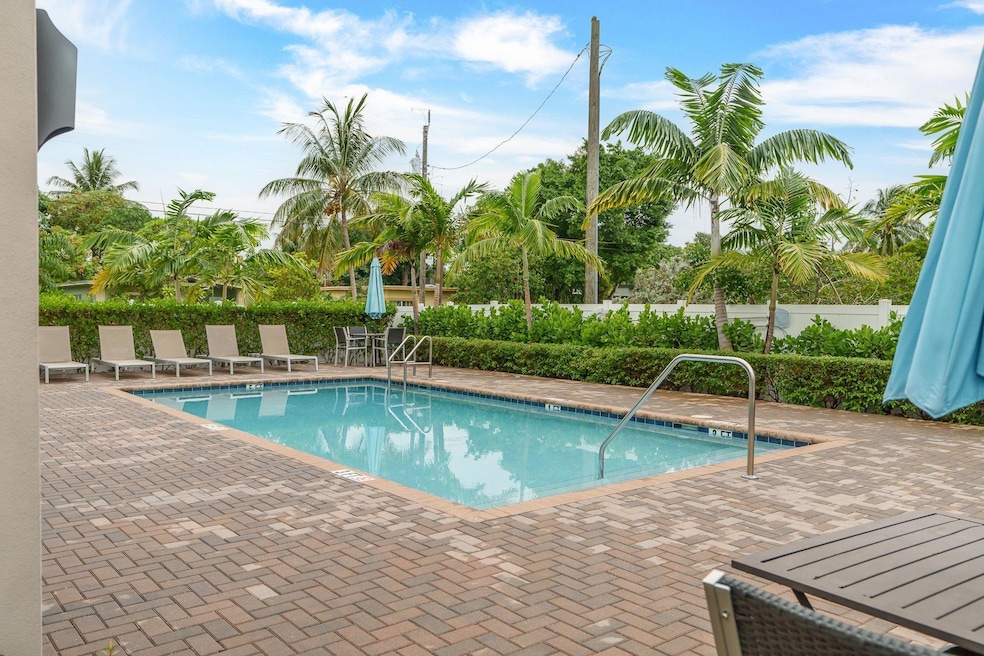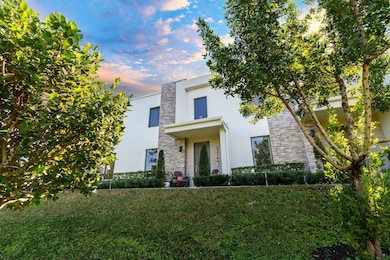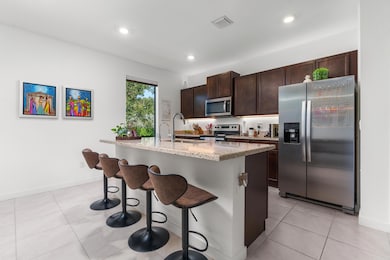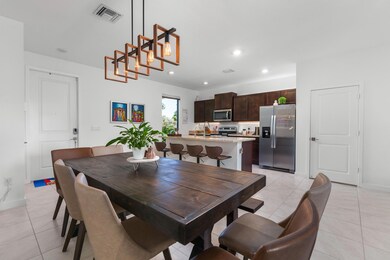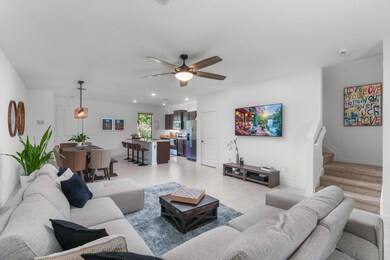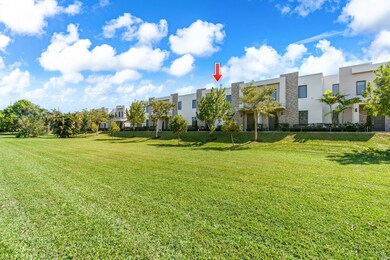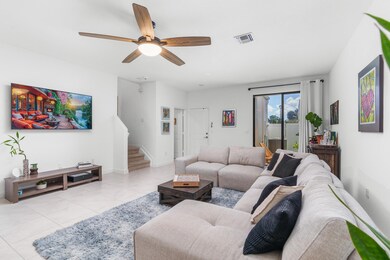
527 NW 17th St Fort Lauderdale, FL 33311
South Middle River NeighborhoodEstimated payment $4,397/month
Highlights
- Community Cabanas
- Garden View
- Den
- New Construction
- Loft
- 3-minute walk to South Middle River Park
About This Home
Discover this beautiful 3-bedroom, 2.5-bathroom home, only three years old, offering a flexible
bonus room perfect for a home office or gym. The open-concept layout features sleek tile
flooring throughout the first floor, complemented by a modern kitchen with under-cabinet
lighting. Step outside to a private, covered patio—ideal for relaxing or entertaining.
This home is equipped with a whole-house water filtration system, a custom-built master closet,
and a GE smart washer and dryer for ultimate convenience. Additional highlights include custom
garage shelving for extra storage, a pet-friendly community with a sparkling pool, low HOA
fees, and a one-car garage.
Experience the perfect blend of style, comfort, and functionality. Schedule your showing today!
Townhouse Details
Home Type
- Townhome
Est. Annual Taxes
- $8,587
Year Built
- Built in 2022 | New Construction
Lot Details
- North Facing Home
- Fenced
HOA Fees
- $265 Monthly HOA Fees
Parking
- 1 Car Attached Garage
- Garage Door Opener
- Deeded Parking
- Assigned Parking
Interior Spaces
- 1,844 Sq Ft Home
- 2-Story Property
- Built-In Features
- Sliding Windows
- Combination Dining and Living Room
- Den
- Loft
- Utility Room
- Garden Views
Kitchen
- Self-Cleaning Oven
- Electric Range
- Microwave
- Dishwasher
- Kitchen Island
- Disposal
Flooring
- Carpet
- Ceramic Tile
Bedrooms and Bathrooms
- 3 Bedrooms
- Walk-In Closet
- Dual Sinks
Laundry
- Laundry Room
- Washer and Dryer
Home Security
Outdoor Features
- Heated Pool
- Patio
- Exterior Lighting
Utilities
- Central Heating and Cooling System
- Electric Water Heater
- Water Purifier
- Water Softener is Owned
- Cable TV Available
Listing and Financial Details
- Assessor Parcel Number 494234560370
- Seller Considering Concessions
Community Details
Overview
- Association fees include management, common areas, legal/accounting, ground maintenance, maintenance structure, pool(s), trash
- 48 Units
- Gardenia Park Subdivision
Recreation
- Community Cabanas
- Community Pool
Pet Policy
- Pets Allowed
Security
- Hurricane or Storm Shutters
- Impact Glass
Map
Home Values in the Area
Average Home Value in this Area
Tax History
| Year | Tax Paid | Tax Assessment Tax Assessment Total Assessment is a certain percentage of the fair market value that is determined by local assessors to be the total taxable value of land and additions on the property. | Land | Improvement |
|---|---|---|---|---|
| 2025 | $8,587 | $482,660 | -- | -- |
| 2024 | $585 | $469,060 | $12,220 | $443,460 |
| 2023 | $8,416 | $455,400 | $12,220 | $443,180 |
| 2022 | $585 | $30,000 | $30,000 | -- |
| 2021 | $585 | $30,000 | $30,000 | $0 |
| 2020 | $554 | $30,000 | $30,000 | $0 |
Property History
| Date | Event | Price | Change | Sq Ft Price |
|---|---|---|---|---|
| 04/02/2025 04/02/25 | Price Changed | $612,000 | -0.8% | $332 / Sq Ft |
| 03/07/2025 03/07/25 | Price Changed | $617,000 | -1.3% | $335 / Sq Ft |
| 02/10/2025 02/10/25 | For Sale | $625,000 | -- | $339 / Sq Ft |
Similar Homes in the area
Source: BeachesMLS (Greater Fort Lauderdale)
MLS Number: F10486454
APN: 49-42-34-51-0370
- 411 NW 17th St
- 1750 NW 3rd Terrace Unit 105C
- 333 NW 17th Ct Unit 103B
- 333 NW 17th Ct Unit 210B
- 333 NW 17th Ct Unit 301B
- 1640 NW 3rd Ave
- 1775 N Andrews Square Unit 308W
- 640 Tennis Club Dr Unit 108
- 640 Tennis Club Dr Unit 111
- 650 Tennis Club Dr Unit 305
- 650 Tennis Club Dr Unit 309
- 660 Tennis Club Dr Unit 407
- 1785 N Andrews Square Unit 308E
- 1785 N Andrews Square Unit 202E
- 1785 N Andrews Square Unit 104E
- 1785 N Andrews Square Unit 201E
- 1785 N Andrews Square Unit 205E
- 1732 NW 7th Ave
- 1631 N Andrews Square
- 630 Tennis Club Dr Unit 307
