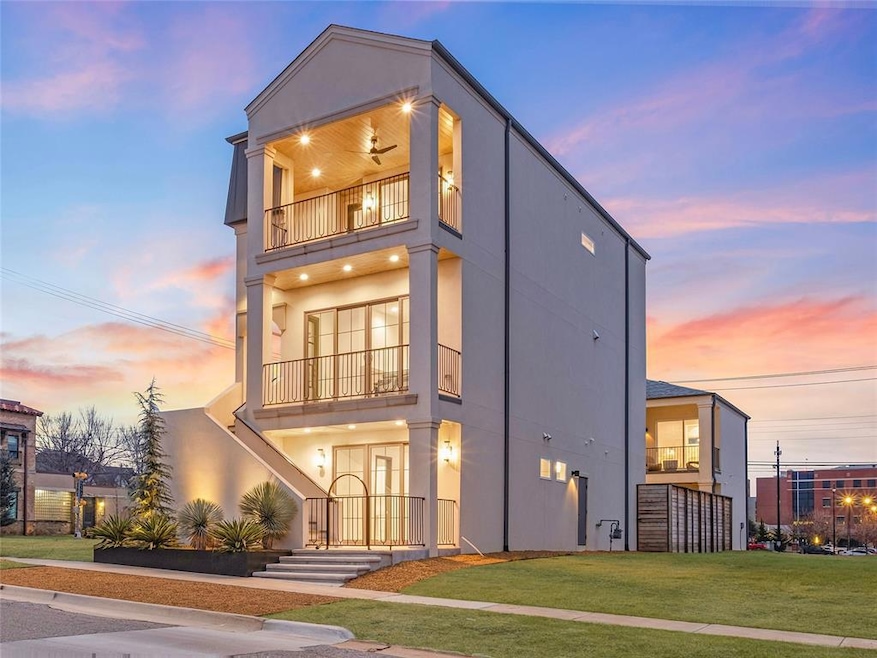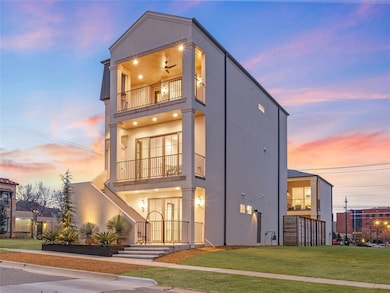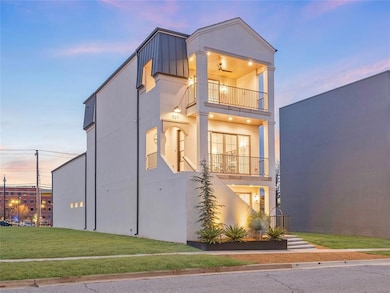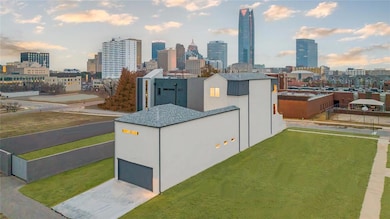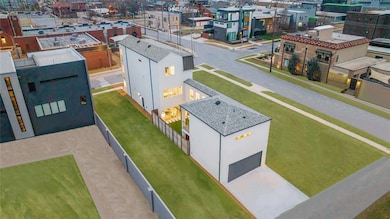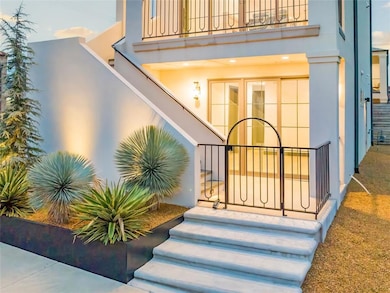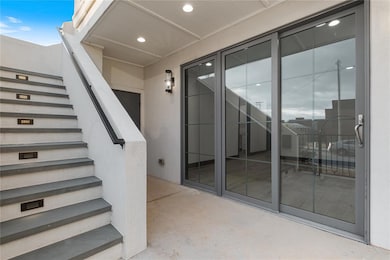
527 NW 7th St Oklahoma City, OK 73102
Midtown NeighborhoodEstimated payment $7,133/month
Highlights
- New Construction
- Wood Flooring
- Bonus Room
- Contemporary Architecture
- 2 Fireplaces
- Covered patio or porch
About This Home
Welcome to 527 Northwest 7th Street - this exquisite SoSA residence is truly one of a kind with no expense spared in the design and construction. Only moments from Mid-Town, this residence epitomizes quality and versatility, catering to both personal & professional needs. Up the East Coast Blue Stone stair treads, you’ll find the main living level. As you enter, you’re met with oversized doors and windows bringing in ample natural light, a balcony overlooking the Downtown OKC skyline, hardwood floors throughout, and a flawless open concept living, kitchen, and dining room. Carefully designed for entertaining; the main living area offers cast stone fireplace, powder bath adorned with marble & custom stone carved sink, spacious dining room overlooking the back courtyard, and elevator to take you to all 3 levels of the home. The gourmet kitchen features a 17’ island, imported stone countertops, built in Thermador panel ready appliance package, 48" gas range, island bar, & ample storage throughout. Down the hall your primary retreat awaits, complete with fabric covered feature wall, private balcony, spa-like bathroom, custom built closet, and private laundry space just outside the door. The first level of this home offers an incredible flex space complete with a secondary living room centered by the fireplace, viola marble wet bar with beverage fridge, full bathroom, and spacious bedroom with vast closet and secondary laundry space. Sliding doors off the living room open to a turfed backyard as well as covered walkway from the garage. On the 3rd level, you’ll find a breathtaking balcony with picturesque views of the Downtown skyline as well as 2 additional bedrooms each offering its own bathroom and conjoined by the shower. Smart Home with security system and speakers all iPad controlled. The backyard awaits your vision, offering the option of an upgrade to a spa-style pool, pool bathroom already installed. Don’t miss your chance to own this truly incredible residence.
Home Details
Home Type
- Single Family
Est. Annual Taxes
- $2,364
Year Built
- Built in 2023 | New Construction
Lot Details
- 3,637 Sq Ft Lot
- South Facing Home
- Wood Fence
- Interior Lot
- Zero Lot Line
Parking
- 2 Car Attached Garage
- Garage Door Opener
- Driveway
Home Design
- Contemporary Architecture
- Tri-Level Property
- Slab Foundation
- Frame Construction
- Composition Roof
- Stucco
Interior Spaces
- 3,651 Sq Ft Home
- Elevator
- Wet Bar
- Ceiling Fan
- 2 Fireplaces
- Gas Log Fireplace
- Bonus Room
- Laundry Room
Kitchen
- Built-In Oven
- Gas Oven
- Built-In Range
- Microwave
- Dishwasher
- Disposal
Flooring
- Wood
- Tile
Bedrooms and Bathrooms
- 4 Bedrooms
- Possible Extra Bedroom
Home Security
- Home Security System
- Smart Home
- Fire and Smoke Detector
Accessible Home Design
- Handicap Accessible
Outdoor Features
- Balcony
- Covered patio or porch
Schools
- John Rex Charter Elementary And Middle School
- Douglass High School
Utilities
- Central Heating and Cooling System
- Programmable Thermostat
- Water Heater
Listing and Financial Details
- Legal Lot and Block 014 / 007
Map
Home Values in the Area
Average Home Value in this Area
Tax History
| Year | Tax Paid | Tax Assessment Tax Assessment Total Assessment is a certain percentage of the fair market value that is determined by local assessors to be the total taxable value of land and additions on the property. | Land | Improvement |
|---|---|---|---|---|
| 2024 | $2,364 | $19,250 | $19,250 | -- |
| 2023 | $2,364 | $19,250 | $19,250 | $0 |
| 2022 | $2,264 | $19,250 | $19,250 | $0 |
| 2021 | $1,845 | $15,675 | $15,675 | $0 |
| 2020 | $2,882 | $24,200 | $24,200 | $0 |
| 2019 | $2,880 | $24,200 | $24,200 | $0 |
| 2018 | $2,745 | $24,200 | $0 | $0 |
| 2017 | $70 | $621 | $621 | $0 |
| 2016 | $67 | $591 | $591 | $0 |
| 2015 | $64 | $563 | $563 | $0 |
| 2014 | $61 | $536 | $536 | $0 |
Property History
| Date | Event | Price | Change | Sq Ft Price |
|---|---|---|---|---|
| 04/21/2025 04/21/25 | Price Changed | $1,245,000 | -3.9% | $341 / Sq Ft |
| 12/30/2024 12/30/24 | For Sale | $1,295,000 | +488.6% | $355 / Sq Ft |
| 01/30/2017 01/30/17 | Sold | $220,000 | 0.0% | -- |
| 01/30/2017 01/30/17 | Pending | -- | -- | -- |
| 01/30/2017 01/30/17 | For Sale | $220,000 | -- | -- |
Deed History
| Date | Type | Sale Price | Title Company |
|---|---|---|---|
| Warranty Deed | $175,000 | Oklahoma City Abstract & Ttl | |
| Warranty Deed | $175,000 | Oklahoma City Abstract & Ttl | |
| Special Warranty Deed | $285,000 | Chicago Title Oklahoma Co | |
| Warranty Deed | -- | None Available | |
| Interfamily Deed Transfer | -- | None Available | |
| Interfamily Deed Transfer | -- | -- |
Mortgage History
| Date | Status | Loan Amount | Loan Type |
|---|---|---|---|
| Open | $805,788 | Commercial | |
| Closed | $125,625 | Credit Line Revolving | |
| Previous Owner | $50,000 | Unknown | |
| Previous Owner | $176,000 | Construction |
Similar Homes in the area
Source: MLSOK
MLS Number: 1148451
APN: 012724800
- 628 NW 7th St
- 614 NW 6th St
- 816 NW 8th St
- 825 NW 6th St
- 841 NW 6th St
- 600 NW 4th St Unit 119
- 600 NW 4th St Unit 211
- 600 NW 4th St Unit 105
- 915 N Francis Ave
- 915 NW 7th St Unit 204
- 915 NW 7th St Unit 102
- 915 NW 7th St Unit 200
- 1200 Classen Dr Unit 201
- 918 NW 10th St
- 926 NW 10th St
- 627 Couch Dr Unit S12
- 1213 N Harvey Ave Unit 2
- 1327 N Dewey Ave
- 518 Colcord Dr
- 1127 NW 7th St
