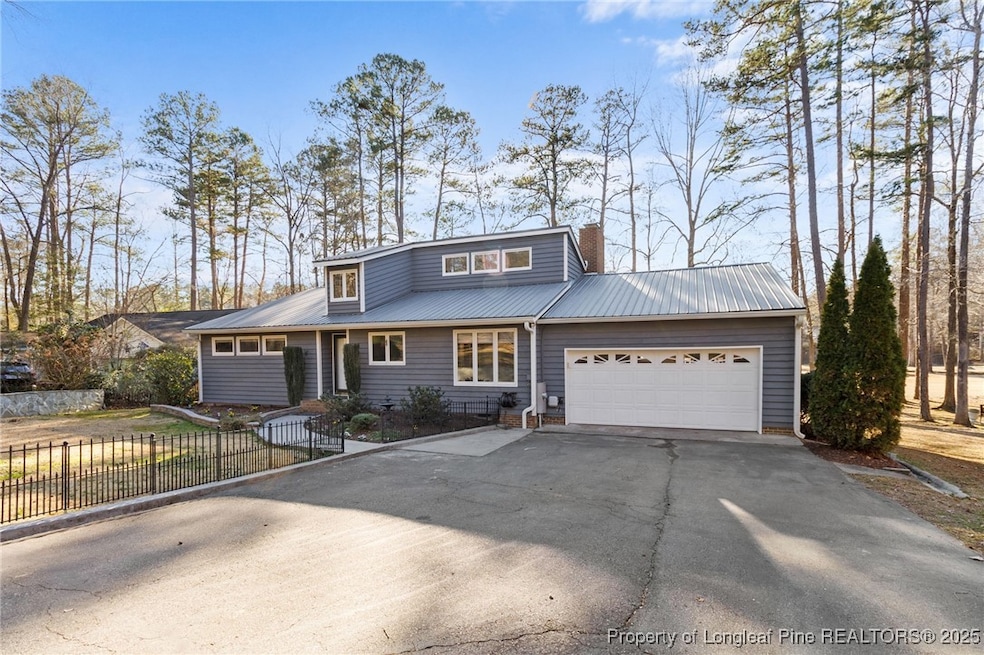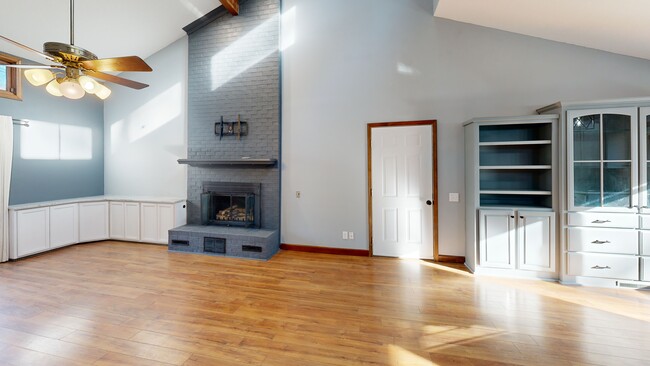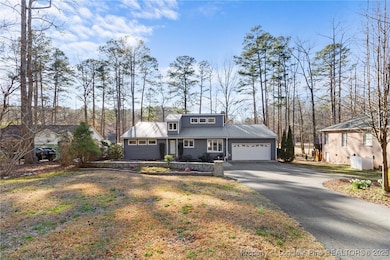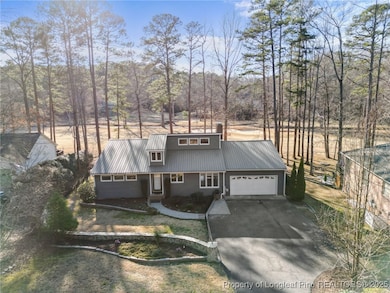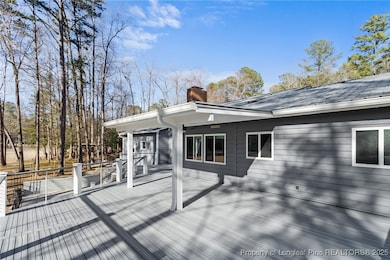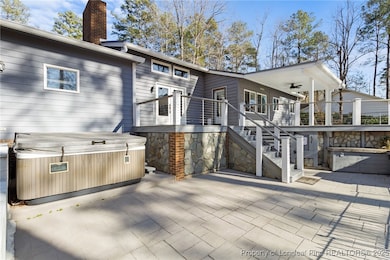
527 Perth Dr Sanford, NC 27332
Estimated payment $2,100/month
Highlights
- On Golf Course
- Gated with Attendant
- Deck
- Tennis Courts
- Spa
- Cathedral Ceiling
About This Home
The perfect home for those that love to relax. This single-story home is centrally located between Raleigh and Fort Bragg in one of Sanford's most exclusive neighborhoods - Carolina Trace. The home features a large and recently updated kitchen with quartzite countertops, painted cabinetry, gas range, and a beautiful backsplash. The kitchen seamlessly flows into the dining area featuring additional built ins, shelving, storage, window bench seating, and elevated peak ceilings. The spacious primary bedroom features a walk-in closet and ensuite bathroom with his/her separate vanities and tile flooring. Outdoors you will enjoy your downtime hanging out on the massive wood composite deck, which is partially covered, cooking at the outdoor kitchen, lounging around the patio, or taking a warm dip in the hot tub. All this while overlooking the 8th fairway. Additional storage under the deck, and third garage stall for the golf cart. The community features a pool and tennis courts. See it today!
Home Details
Home Type
- Single Family
Est. Annual Taxes
- $1,731
Year Built
- Built in 1988
Lot Details
- 0.33 Acre Lot
- On Golf Course
- Fenced Yard
- Fenced
- Level Lot
- Cleared Lot
- Property is in good condition
- Zoning described as RR - Rural Residential
HOA Fees
- $58 Monthly HOA Fees
Parking
- 2.5 Car Attached Garage
Home Design
- Ranch Style House
- Brick Veneer
Interior Spaces
- 1,676 Sq Ft Home
- Cathedral Ceiling
- 1 Fireplace
- Window Treatments
- Combination Kitchen and Dining Room
- Sun or Florida Room
- Golf Course Views
- Crawl Space
- Fire and Smoke Detector
Kitchen
- Eat-In Kitchen
- Gas Range
- Microwave
- Dishwasher
Flooring
- Carpet
- Tile
- Vinyl
Bedrooms and Bathrooms
- 3 Bedrooms
- Walk-In Closet
- 2 Full Bathrooms
- Double Vanity
Laundry
- Laundry on main level
- Dryer
- Washer
Outdoor Features
- Spa
- Tennis Courts
- Deck
- Patio
Schools
- East Lee Middle School
- Lee County High School
Utilities
- Heat Pump System
- 220 Volts
Listing and Financial Details
- Exclusions: Propane tank, Tesla charger
- Assessor Parcel Number 9661-50-8954-00
- Seller Considering Concessions
Community Details
Overview
- Sedgemoor Association
- Carolina Trace Sedgemoor Subdivision
Recreation
- Golf Course Community
- Community Pool
Security
- Gated with Attendant
Map
Home Values in the Area
Average Home Value in this Area
Tax History
| Year | Tax Paid | Tax Assessment Tax Assessment Total Assessment is a certain percentage of the fair market value that is determined by local assessors to be the total taxable value of land and additions on the property. | Land | Improvement |
|---|---|---|---|---|
| 2024 | $1,731 | $212,800 | $25,000 | $187,800 |
| 2023 | $1,721 | $212,800 | $25,000 | $187,800 |
| 2022 | $1,365 | $153,100 | $30,000 | $123,100 |
| 2021 | $1,405 | $153,100 | $30,000 | $123,100 |
| 2020 | $1,416 | $153,100 | $30,000 | $123,100 |
| 2019 | $1,453 | $153,100 | $30,000 | $123,100 |
| 2018 | $1,505 | $156,700 | $34,000 | $122,700 |
| 2017 | $1,500 | $156,700 | $34,000 | $122,700 |
| 2016 | $1,493 | $156,700 | $34,000 | $122,700 |
| 2014 | $1,353 | $156,700 | $34,000 | $122,700 |
Property History
| Date | Event | Price | Change | Sq Ft Price |
|---|---|---|---|---|
| 03/08/2025 03/08/25 | Pending | -- | -- | -- |
| 03/06/2025 03/06/25 | For Sale | $340,000 | -- | $203 / Sq Ft |
Deed History
| Date | Type | Sale Price | Title Company |
|---|---|---|---|
| Warranty Deed | $155,000 | None Available | |
| Interfamily Deed Transfer | -- | None Available | |
| Warranty Deed | $138,000 | None Available | |
| Deed | $136,000 | -- | |
| Deed | $139,000 | -- |
Mortgage History
| Date | Status | Loan Amount | Loan Type |
|---|---|---|---|
| Open | $150,350 | New Conventional | |
| Previous Owner | $133,200 | VA | |
| Previous Owner | $142,550 | VA |
About the Listing Agent

As a Sanford Resident and Realtor, I am your local expert advisor for buyer and seller clients regarding the area, homes, and vacant lots. My approach is based on transparency, honesty, and clearly defining my client’s goals while adopting their goals as my own. When choosing to work with me, you will have a Realtor that is more concerned with your long-term real estate success above all else. Backed by 20 years of military experience, a BA in Real Estate Studies, and market expertise, my work
LEONARD 'BEAU''s Other Listings
Source: Longleaf Pine REALTORS®
MLS Number: 739840
APN: 9661-50-8954-00
