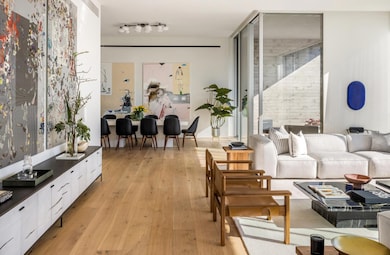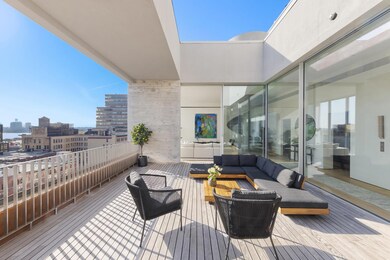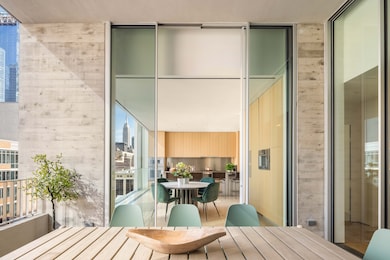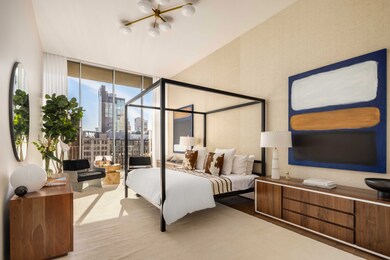
527 W 27th St Unit PHA New York, NY 10001
Chelsea NeighborhoodHighlights
- Indoor Pool
- River View
- Garage
- P.S. 33 Chelsea Prep Rated A
- Terrace
- 3-minute walk to Chelsea Park
About This Home
As of June 2024Redefine indoor-outdoor city living at this one-of-a-kind penthouse masterpiece at Jardim, a stunning 4-bedroom, 4.5-bathroom condo whose pristine 4,552 sq. ft. interiors are matched by 4,593 sq. ft. of private outdoor space with a private pool. Sliding glass curtain wall windows in every room offer picturesque city views and enticing indoor-outdoor lifestyle potential. Beautiful 7-inch wide-plank Oscar Ono oak floors with border inlays compliment with custom oak paneling, imported Italian doors, and airy 12-ft ceilings. Four terraces flow seamlessly into living and sleeping areas, and a full-floor rooftop terrace has Hudson River views, an outdoor-kitchen, several seating areas, lush plantings, and a 32-foot lap pool. Direct elevator access spills residents into a windowed gallery with access to the living room, library, and a double-height south-facing terrace. The library boasts a seductive spiral staircase that leads up to the roof, while the living room flows past a corner terrace and into a lovely dining room. Through discreet pocket doors is a magnificent eat-in kitchen with a breakfast nook and an attached dining terrace. Features include American oak panels, custom Molteni cabinets, satin-finish Molteni stainless steel countertops and backsplashes, terrazzo floors, and fully-integrated high-end appliances from Gaggenau. The primary suite is a sumptuous retreat boasting couples walk-in closets, a private terrace, and a seductive en-suite bathroom with graphite marble slab walls and floors, radiant heating, a custom oil-finished oak double vanity, brass Waterworks fixtures, a water closet, and a mosaic tile open-air wet room with a rain shower and custom Teuco freestanding soaking tub. Each of the remaining bedrooms have walk-through closets that lead to windowed en-suite bathrooms. The home also has a guest powder room, a service entrance, and a laundry room with a utility sink and side-by-side washer/dryer. Jardim is a one-of-a-kind luxury condominium brought to life by award-winning architect Isay Weinfeld and the development team of Centaur Properties and Greyscale Development. Split between two residential towers, the project offers residents a prime West Chelsea address and incredible lifestyle amenities including a brick-vaulted private driveway, on-site parking, private storage, and a 9,000 sq. ft. private club with a state-of-the-art fitness center, steam, message, and sauna rooms, a 60-ft skylit lap pool, a yoga studio, and a childrens playroom. There is also a multi-level garden oasis planted with lush trees, bushes, and shrubs and adorned with soft lighting benches, and stone and wood pathways. There are a multitude of restaurants, bars, cafes, and shops nearby, and residents are close to the High Line, Hudson Yards, Chelsea Park, and the Hudson River Greenway. Accessible subway lines include the A/C/E/1/2/3/7. Pets are welcome.
Property Details
Home Type
- Condominium
Year Built
- Built in 2016
HOA Fees
- $9,185 Monthly HOA Fees
Parking
- Garage
Interior Spaces
- 4,552 Sq Ft Home
- River Views
- Laundry in unit
Bedrooms and Bathrooms
- 4 Bedrooms
- 5 Full Bathrooms
Outdoor Features
- Indoor Pool
- Terrace
Utilities
- No Cooling
Community Details
- 36 Units
- High-Rise Condominium
- Jardim Condos
- Chelsea Subdivision
- 10-Story Property
Listing and Financial Details
- Legal Lot and Block 1429 / 01824
Map
Home Values in the Area
Average Home Value in this Area
Property History
| Date | Event | Price | Change | Sq Ft Price |
|---|---|---|---|---|
| 06/24/2024 06/24/24 | Sold | $17,995,000 | -9.8% | $3,953 / Sq Ft |
| 03/19/2024 03/19/24 | Pending | -- | -- | -- |
| 02/07/2024 02/07/24 | For Sale | $19,950,000 | -- | $4,383 / Sq Ft |
Tax History
| Year | Tax Paid | Tax Assessment Tax Assessment Total Assessment is a certain percentage of the fair market value that is determined by local assessors to be the total taxable value of land and additions on the property. | Land | Improvement |
|---|---|---|---|---|
| 2024 | -- | $0 | $0 | $0 |
| 2023 | $0 | $0 | $0 | $0 |
| 2022 | $0 | $0 | $0 | $0 |
| 2021 | $0 | $0 | $0 | $0 |
| 2020 | $0 | $0 | $0 | $0 |
| 2019 | $0 | $0 | $0 | $0 |
Similar Homes in the area
Source: Real Estate Board of New York (REBNY)
MLS Number: RLS10961927
APN: 0699-7504
- 527 W 27th St Unit 9A
- 520 W 28th St Unit 18
- 520 W 28th St Unit 29
- 520 W 28th St Unit 22
- 540 W 28th St Unit 4-D
- 540 W 28th St Unit 12-E
- 540 W 28th St Unit 12C/PHD
- 522 W 29th St Unit PH-9C
- 522 W 29th St Unit 4A
- 550 W 29th St Unit 7-A
- 517 W 29th St Unit 7 G
- 517 W 29th St Unit 8G
- 517 W 29th St Unit 8H
- 517 W 29th St Unit 6F
- 517 W 29th St Unit 6A
- 517 W 29th St Unit 4B
- 517 W 29th St Unit 6G
- 517 W 29th St Unit 5E
- 517 W 29th St Unit 3B
- 517 W 29th St Unit 7A






