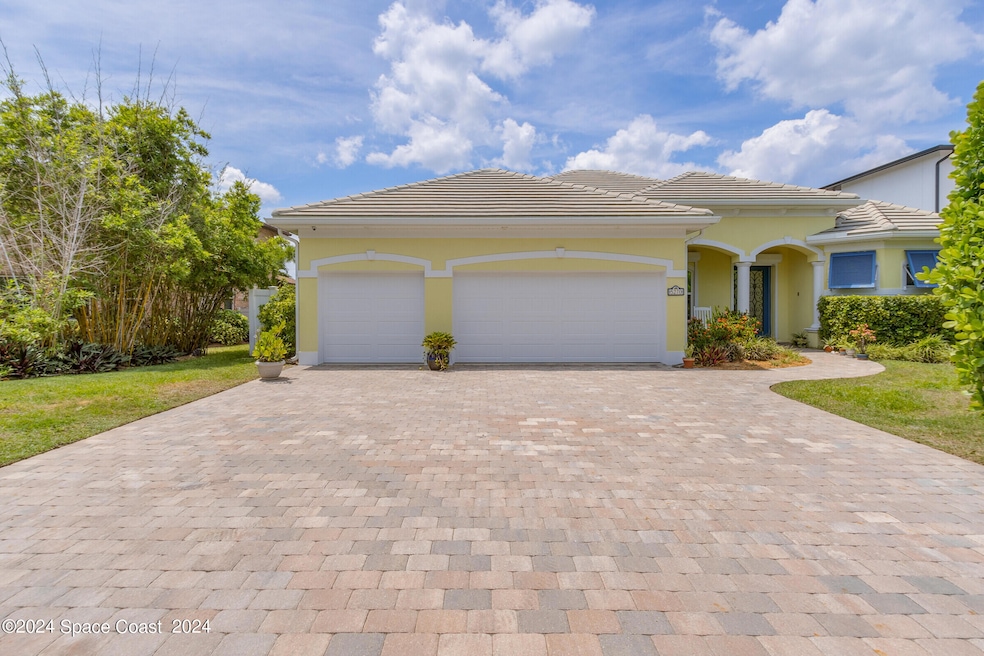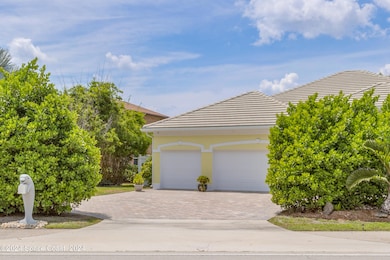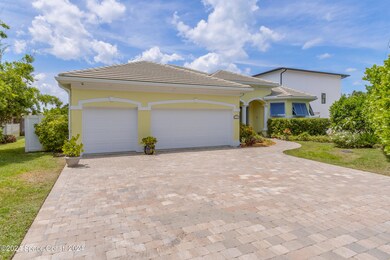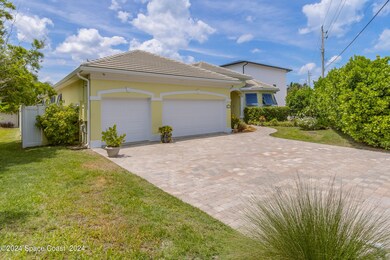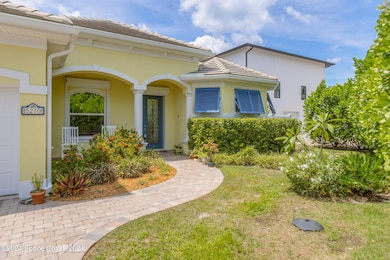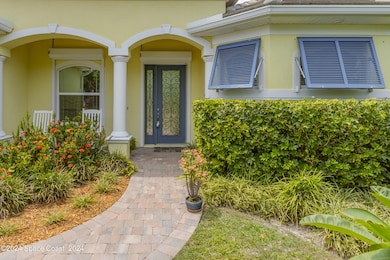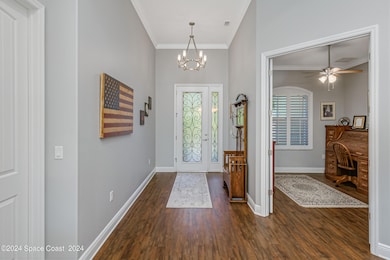
5270 S Highway A1a Melbourne Beach, FL 32951
Floridana Beach NeighborhoodEstimated payment $6,206/month
Highlights
- Heated In Ground Pool
- Open Floorplan
- Pool View
- Gemini Elementary School Rated A-
- Outdoor Kitchen
- No HOA
About This Home
Put on your flip-flops and bathing suit because this exceptional 2018 custom-built home is a 2 minute walk to have your feet on the beach! Experience beachside living without sacrificing space or upgrades. A highly coveted 3 car garage, 4 bedrooms + study, 3 baths, and the freedom of NO HOA or restrictive rules! The open concept lends itself to hosting the best parties with a spacious kitchen w/center island, gas cooktop, walk-in pantry, & counter seating adjacent to the dining area and great room. The heart of the home offers a perfect view of the spectacular pool & waterfall feature. Gather with friends or just relax on the covered lanai with outdoor kitchen surrounded by lush tropical landscaping. Whole house generator, storm protection, pest control, and termite bond for peace of mind. There's too much to mention so see Special Features List under the documents tab. Stop waiting for ''Some Day'' when you can own a piece of paradise right now. Call TODAY before it's too late!
Home Details
Home Type
- Single Family
Est. Annual Taxes
- $7,628
Year Built
- Built in 2018
Lot Details
- 0.28 Acre Lot
- East Facing Home
- Vinyl Fence
- Back Yard Fenced
- Front and Back Yard Sprinklers
Parking
- 3 Car Attached Garage
- Garage Door Opener
Home Design
- Tile Roof
- Block Exterior
- Asphalt
- Stucco
Interior Spaces
- 2,525 Sq Ft Home
- 1-Story Property
- Open Floorplan
- Ceiling Fan
- Entrance Foyer
- Screened Porch
- Pool Views
Kitchen
- Breakfast Area or Nook
- Breakfast Bar
- Electric Oven
- Gas Cooktop
- Microwave
- Dishwasher
- Kitchen Island
- Disposal
Flooring
- Carpet
- Vinyl
Bedrooms and Bathrooms
- 4 Bedrooms
- Split Bedroom Floorplan
- Dual Closets
- Walk-In Closet
- 3 Full Bathrooms
- Separate Shower in Primary Bathroom
Laundry
- Laundry on lower level
- Sink Near Laundry
- Washer and Electric Dryer Hookup
Home Security
- Security System Owned
- Hurricane or Storm Shutters
Pool
- Heated In Ground Pool
- Saltwater Pool
- Waterfall Pool Feature
- Outdoor Shower
- Screen Enclosure
Outdoor Features
- Outdoor Kitchen
Schools
- Gemini Elementary School
- Hoover Middle School
- Melbourne High School
Utilities
- Central Air
- Heating Available
- Whole House Permanent Generator
- Propane
- Well
- Tankless Water Heater
- Gas Water Heater
- Water Softener is Owned
- Aerobic Septic System
- Cable TV Available
Community Details
- No Home Owners Association
- New Melbourne Beach Subdivision
Listing and Financial Details
- Assessor Parcel Number 29-38-10-Gx-00010.0-0001.00
Map
Home Values in the Area
Average Home Value in this Area
Tax History
| Year | Tax Paid | Tax Assessment Tax Assessment Total Assessment is a certain percentage of the fair market value that is determined by local assessors to be the total taxable value of land and additions on the property. | Land | Improvement |
|---|---|---|---|---|
| 2023 | $7,628 | $606,920 | $0 | $0 |
| 2022 | $7,113 | $589,250 | $0 | $0 |
| 2021 | $7,489 | $572,090 | $0 | $0 |
| 2020 | $7,477 | $564,200 | $0 | $0 |
| 2019 | $7,470 | $551,520 | $110,000 | $441,520 |
| 2018 | $1,742 | $110,000 | $110,000 | $0 |
| 2017 | $1,617 | $27,500 | $0 | $0 |
| 2016 | $2,470 | $160,000 | $160,000 | $0 |
| 2015 | $2,585 | $160,000 | $160,000 | $0 |
| 2014 | $2,634 | $160,000 | $160,000 | $0 |
Property History
| Date | Event | Price | Change | Sq Ft Price |
|---|---|---|---|---|
| 04/13/2025 04/13/25 | Pending | -- | -- | -- |
| 04/10/2025 04/10/25 | Price Changed | $999,900 | -4.8% | $396 / Sq Ft |
| 03/19/2025 03/19/25 | Price Changed | $1,050,000 | -3.7% | $416 / Sq Ft |
| 03/01/2025 03/01/25 | Price Changed | $1,090,000 | -4.4% | $432 / Sq Ft |
| 11/27/2024 11/27/24 | Price Changed | $1,140,000 | -0.9% | $451 / Sq Ft |
| 11/14/2024 11/14/24 | For Sale | $1,150,000 | 0.0% | $455 / Sq Ft |
| 10/31/2024 10/31/24 | Pending | -- | -- | -- |
| 10/23/2024 10/23/24 | Price Changed | $1,150,000 | 0.0% | $455 / Sq Ft |
| 10/23/2024 10/23/24 | For Sale | $1,150,000 | -3.4% | $455 / Sq Ft |
| 09/06/2024 09/06/24 | Off Market | $1,190,000 | -- | -- |
| 08/21/2024 08/21/24 | For Sale | $1,190,000 | -- | $471 / Sq Ft |
Deed History
| Date | Type | Sale Price | Title Company |
|---|---|---|---|
| Warranty Deed | -- | None Listed On Document | |
| Warranty Deed | $150,000 | Attorney |
Mortgage History
| Date | Status | Loan Amount | Loan Type |
|---|---|---|---|
| Previous Owner | $410,000 | New Conventional |
Similar Homes in Melbourne Beach, FL
Source: Space Coast MLS (Space Coast Association of REALTORS®)
MLS Number: 1022807
APN: 29-38-10-GX-00010.0-0001.00
- 205 Strand Dr Unit 204
- 205 Strand Dr Unit 403
- 205 Strand Dr Unit 401
- 5270 S Highway A1a
- 5259 S Highway A1a
- 122 Normandy Place
- 5283 Palmetto Dr Unit 5283-5285
- 475 Strand Dr
- 210 Seaglass Dr
- 220 Seaglass Dr
- 119 Signature Dr
- 5085 S Highway A1a
- 210 Sea Dunes Dr
- 225 Ross Ave
- 305 Atlantic Dr
- 5016 Malabar Blvd
- 5322 Tay Ct
- 5297 Solway Dr
- 5327 Tay Ct
- 5497 S Highway A1a
