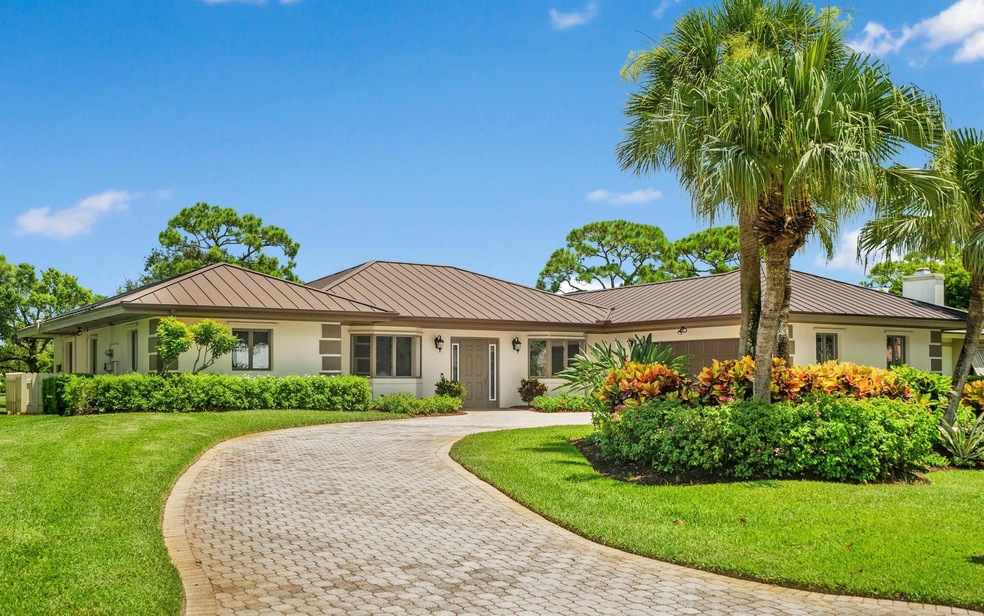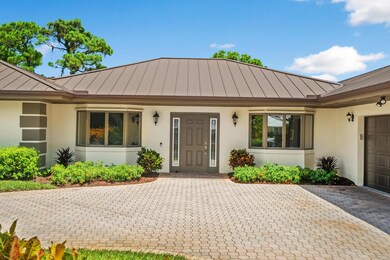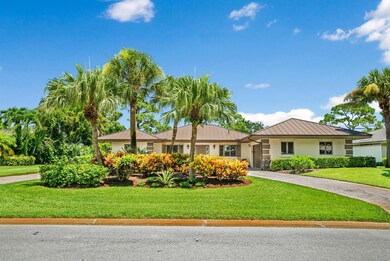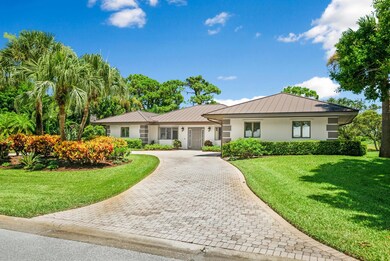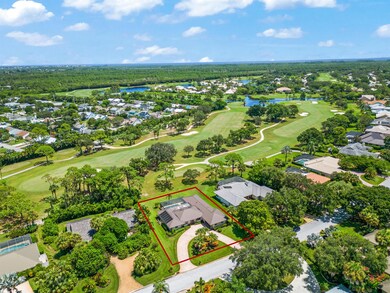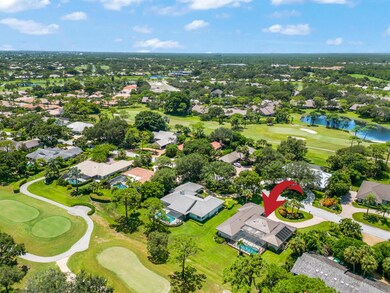
5271 SE Burning Tree Cir Stuart, FL 34997
Highlights
- Golf Course Community
- Gated with Attendant
- Golf Course View
- South Fork High School Rated A-
- Heated Pool
- Private Membership Available
About This Home
As of December 2024PRICE REDUCED! Don't miss this opportunity to own in Mariner Sands. Welcome to this beautiful 3-bedroom, 2.5-bathroom CBS built home, perfectly situated on the 4th and 5th holes of the Blue Course. This property features a heated saltwater pool and a thoughtfully designed split floorplan that ensures privacy and comfort for both you and your guests.Inside, you'll find tile flooring throughout, a spacious kitchen, and a large family room, creating an inviting space for relaxation and gatherings. The oversized lanai offers breathtaking views of the pool and golf course.Equipped with a metal roof installed in 2013, panel hurricane shutters, and a new garage door in 2023. Additionally, the A/C units were replaced in 2020 and 202
Home Details
Home Type
- Single Family
Est. Annual Taxes
- $4,356
Year Built
- Built in 1980
HOA Fees
- $1,385 Monthly HOA Fees
Parking
- 2 Car Attached Garage
- Garage Door Opener
- Circular Driveway
Home Design
- Metal Roof
Interior Spaces
- 2,810 Sq Ft Home
- 1-Story Property
- Furnished or left unfurnished upon request
- Built-In Features
- Ceiling Fan
- Formal Dining Room
- Sun or Florida Room
- Tile Flooring
- Golf Course Views
Kitchen
- Breakfast Area or Nook
- Built-In Oven
- Electric Range
- Microwave
- Dishwasher
Bedrooms and Bathrooms
- 3 Bedrooms
- Split Bedroom Floorplan
- Walk-In Closet
- Dual Sinks
Laundry
- Dryer
- Washer
Pool
- Heated Pool
- Solar Heated Pool
Utilities
- Central Heating and Cooling System
- Cable TV Available
Additional Features
- Patio
- 0.36 Acre Lot
Listing and Financial Details
- Assessor Parcel Number 293842001008000405
- Seller Considering Concessions
Community Details
Overview
- Association fees include management, common areas, cable TV, reserve fund, security, trash
- Private Membership Available
- Mariner Sands Country Clu Subdivision
Amenities
- Clubhouse
- Game Room
Recreation
- Golf Course Community
- Tennis Courts
- Pickleball Courts
- Community Pool
- Putting Green
Security
- Gated with Attendant
Map
Home Values in the Area
Average Home Value in this Area
Property History
| Date | Event | Price | Change | Sq Ft Price |
|---|---|---|---|---|
| 12/12/2024 12/12/24 | Sold | $625,000 | -7.4% | $222 / Sq Ft |
| 11/15/2024 11/15/24 | Pending | -- | -- | -- |
| 10/28/2024 10/28/24 | Price Changed | $675,000 | -3.4% | $240 / Sq Ft |
| 10/16/2024 10/16/24 | Price Changed | $699,000 | -6.8% | $249 / Sq Ft |
| 09/04/2024 09/04/24 | Price Changed | $750,000 | -6.1% | $267 / Sq Ft |
| 08/15/2024 08/15/24 | For Sale | $799,000 | +263.2% | $284 / Sq Ft |
| 12/04/2012 12/04/12 | Sold | $220,000 | -2.2% | $78 / Sq Ft |
| 11/04/2012 11/04/12 | Pending | -- | -- | -- |
| 10/11/2012 10/11/12 | For Sale | $225,000 | -- | $80 / Sq Ft |
Tax History
| Year | Tax Paid | Tax Assessment Tax Assessment Total Assessment is a certain percentage of the fair market value that is determined by local assessors to be the total taxable value of land and additions on the property. | Land | Improvement |
|---|---|---|---|---|
| 2024 | $4,356 | $285,396 | -- | -- |
| 2023 | $4,356 | $277,084 | $0 | $0 |
| 2022 | $4,199 | $269,014 | $0 | $0 |
| 2021 | $4,202 | $261,179 | $0 | $0 |
| 2020 | $4,098 | $257,573 | $0 | $0 |
| 2019 | $4,032 | $251,782 | $0 | $0 |
| 2018 | $3,622 | $247,087 | $0 | $0 |
| 2017 | $3,393 | $242,004 | $0 | $0 |
| 2016 | $3,655 | $237,026 | $0 | $0 |
| 2015 | -- | $235,379 | $0 | $0 |
| 2014 | -- | $233,511 | $0 | $0 |
Mortgage History
| Date | Status | Loan Amount | Loan Type |
|---|---|---|---|
| Open | $562,500 | New Conventional | |
| Previous Owner | $100,000 | Credit Line Revolving | |
| Previous Owner | $160,000 | Unknown |
Deed History
| Date | Type | Sale Price | Title Company |
|---|---|---|---|
| Warranty Deed | $625,000 | Coastal Title Services | |
| Warranty Deed | $100 | None Listed On Document | |
| Warranty Deed | $220,000 | First American Title Ins Co | |
| Warranty Deed | $240,000 | Universal Land Title Inc | |
| Deed | $100 | -- |
Similar Homes in Stuart, FL
Source: BeachesMLS
MLS Number: R11012631
APN: 29-38-42-001-008-00040-5
- 5261 SE Burning Tree Cir
- 5361 SE Merion Way
- 5311 SE Brandywine Way Unit 28
- 5917 SE Collins Ave
- 5381 SE Merion Way
- 5071 SE Brandywine Way Unit 8
- 5011 SE Brandywine Way
- 6403 SE Brandywine Ct Unit 223
- 6433 SE Brandywine Ct Unit 117
- 5390 SE Burning Tree Cir
- 5783 SE Mitzi Ln
- 5661 SE Foxcross Place
- 5280 SE Dell St
- 5657 SE Foxcross Place
- 5070 SE Burning Tree Cir
- 5101 SE Burning Tree Cir
- 5723 SE Mitzi Ln
- 5651 SE Foxcross Place
- 5724 SE Collins Ave
- 6464 SE Spy Glass Ln
