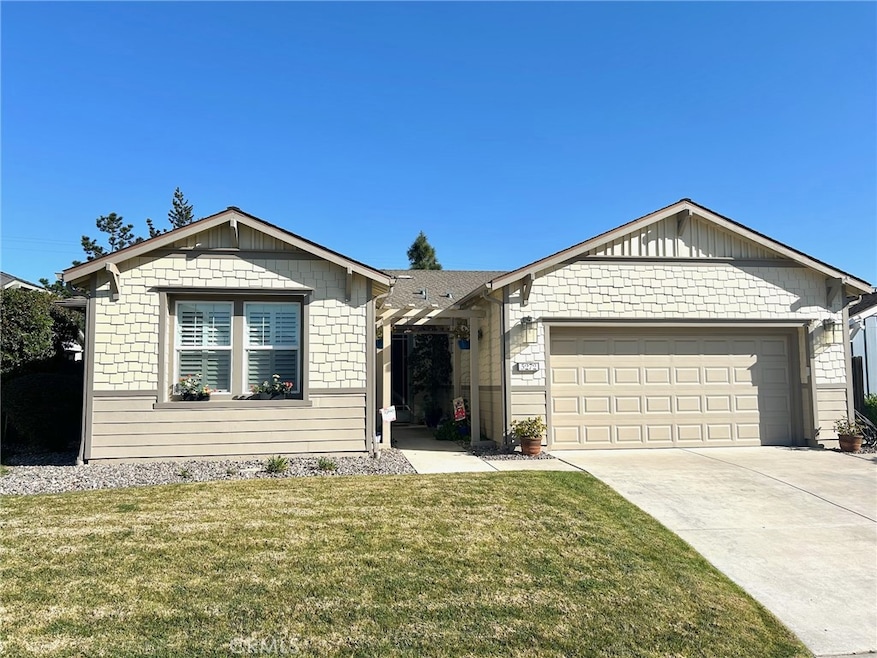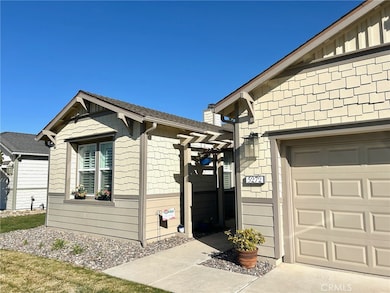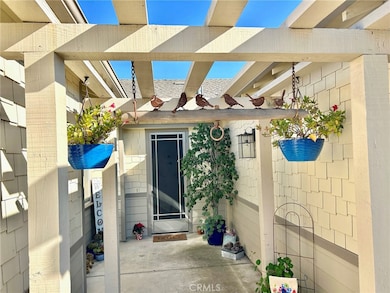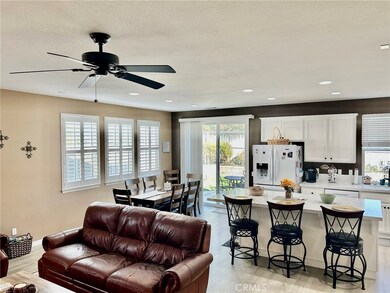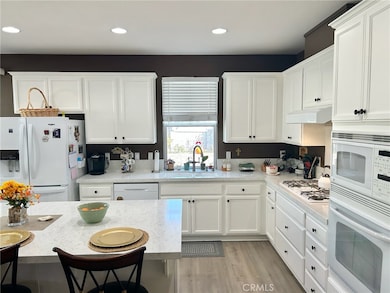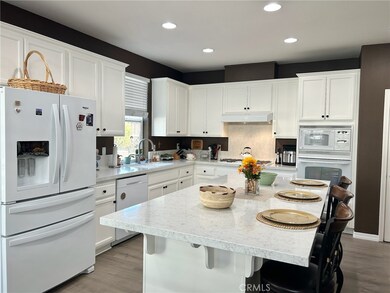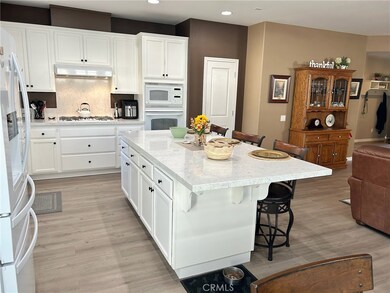
5272 Southcreek Ct Santa Maria, CA 93455
Highlights
- Primary Bedroom Suite
- Granite Countertops
- Home Office
- Great Room
- Lawn
- Walk-In Pantry
About This Home
As of April 2025Come see this updated, well-maintained 4 bedroom, 2.5 bath single-story home nestled in the desirable Cobblestone Creek development in Orcutt. As you walk in through the front entryway, you will be greeted by a spacious foyer that leads into the great room, complete with a beautiful tile fireplace. The great room seamlessly connects to the kitchen and dining area, creating an inviting space for entertaining. The updated kitchen features granite counters, walk-in pantry, and large center island. The primary suite, along with an office that can serve as a fourth bedroom, is thoughtfully separated from the other two bedrooms, offering privacy and tranquility. The primary suite is truly a sanctuary, featuring a remodeled bathroom with double sinks, granite counters, walk-in shower, and a luxurious bathtub. The huge walk-in closet is a dream come true! Other improvements include newer LVP flooring (no carpet), plantation shutters, and exterior painted several years ago. Home is perfectly situated on a cul de sac and steps away from a greenbelt, park, walking trails & open space. Easy access to shopping and 101 Freeway.
Last Agent to Sell the Property
Modern Nest Realty, Inc. Brokerage Phone: 805-925-5901 License #01917290
Home Details
Home Type
- Single Family
Est. Annual Taxes
- $8,337
Year Built
- Built in 2008
Lot Details
- 6,970 Sq Ft Lot
- Cul-De-Sac
- Landscaped
- Sprinkler System
- Lawn
- Back and Front Yard
- Property is zoned PRD
HOA Fees
- $80 Monthly HOA Fees
Parking
- 2 Car Attached Garage
- Parking Available
- Driveway
Home Design
- Turnkey
- Slab Foundation
- Composition Roof
Interior Spaces
- 2,107 Sq Ft Home
- 1-Story Property
- Gas Fireplace
- Double Pane Windows
- Plantation Shutters
- Window Screens
- Entryway
- Family Room with Fireplace
- Great Room
- Family Room Off Kitchen
- Home Office
- Tile Flooring
Kitchen
- Open to Family Room
- Eat-In Kitchen
- Breakfast Bar
- Walk-In Pantry
- Electric Oven
- Gas Cooktop
- Range Hood
- Microwave
- Dishwasher
- Kitchen Island
- Granite Countertops
- Disposal
Bedrooms and Bathrooms
- 4 Main Level Bedrooms
- Primary Bedroom Suite
- Walk-In Closet
- Stone Bathroom Countertops
- Tile Bathroom Countertop
- Dual Vanity Sinks in Primary Bathroom
- Bathtub with Shower
- Walk-in Shower
- Exhaust Fan In Bathroom
Laundry
- Laundry Room
- Washer and Gas Dryer Hookup
Home Security
- Carbon Monoxide Detectors
- Fire and Smoke Detector
Outdoor Features
- Concrete Porch or Patio
- Exterior Lighting
- Shed
- Rain Gutters
Utilities
- Forced Air Heating System
- Natural Gas Connected
Listing and Financial Details
- Tax Lot 69
- Assessor Parcel Number 103780016
- Seller Considering Concessions
Community Details
Overview
- Cobblestone Creek HOA, Phone Number (805) 938-3131
- The Management Trust HOA
- Maintained Community
Recreation
- Community Playground
Map
Home Values in the Area
Average Home Value in this Area
Property History
| Date | Event | Price | Change | Sq Ft Price |
|---|---|---|---|---|
| 04/11/2025 04/11/25 | Sold | $848,000 | 0.0% | $402 / Sq Ft |
| 03/04/2025 03/04/25 | Pending | -- | -- | -- |
| 01/23/2025 01/23/25 | For Sale | $848,000 | -- | $402 / Sq Ft |
Tax History
| Year | Tax Paid | Tax Assessment Tax Assessment Total Assessment is a certain percentage of the fair market value that is determined by local assessors to be the total taxable value of land and additions on the property. | Land | Improvement |
|---|---|---|---|---|
| 2023 | $8,337 | $563,892 | $240,393 | $323,499 |
| 2022 | $8,055 | $552,836 | $235,680 | $317,156 |
| 2021 | $7,855 | $541,997 | $231,059 | $310,938 |
| 2020 | $7,792 | $536,440 | $228,690 | $307,750 |
| 2019 | $7,701 | $525,922 | $224,206 | $301,716 |
| 2018 | $7,590 | $515,610 | $219,810 | $295,800 |
| 2017 | $7,199 | $502,243 | $165,688 | $336,555 |
| 2016 | $6,927 | $492,396 | $162,440 | $329,956 |
| 2014 | $5,798 | $406,538 | $157,572 | $248,966 |
Mortgage History
| Date | Status | Loan Amount | Loan Type |
|---|---|---|---|
| Open | $678,400 | New Conventional | |
| Previous Owner | $60,000 | New Conventional | |
| Previous Owner | $55,000 | New Conventional | |
| Previous Owner | $450,800 | New Conventional | |
| Previous Owner | $459,000 | New Conventional | |
| Previous Owner | $459,000 | New Conventional | |
| Previous Owner | $471,324 | FHA | |
| Previous Owner | $471,611 | FHA | |
| Previous Owner | $390,000 | VA | |
| Previous Owner | $385,000 | New Conventional | |
| Previous Owner | $303,600 | New Conventional | |
| Previous Owner | $309,000 | Unknown | |
| Previous Owner | $309,600 | Purchase Money Mortgage | |
| Previous Owner | $2,326,479 | Purchase Money Mortgage | |
| Previous Owner | $2,326,479 | Unknown |
Deed History
| Date | Type | Sale Price | Title Company |
|---|---|---|---|
| Grant Deed | $848,000 | Fidelity National Title Compan | |
| Grant Deed | $505,500 | Fidelity National Title Co | |
| Grant Deed | $485,000 | Fidelity National Title Co | |
| Interfamily Deed Transfer | -- | Fidelity National Title Co | |
| Grant Deed | $387,000 | First American Title Company | |
| Trustee Deed | $2,491,315 | Accommodation | |
| Grant Deed | -- | First American Title Company |
Similar Homes in Santa Maria, CA
Source: California Regional Multiple Listing Service (CRMLS)
MLS Number: PI25015999
APN: 103-780-016
- 5256 Pine Creek Ct
- 1613 Tuscan Way
- 1600 E Clark Ave Unit 16
- 1600 E Clark Ave Unit 115
- 1600 E Clark Ave Unit 166
- 1600 E Clark Ave Unit 36
- 1650 E Clark Ave Unit 245
- 1650 E Clark Ave Unit 292
- 1650 E Clark Ave Unit 344
- 1650 E Clark Ave Unit 350
- 1650 E Clark Ave Unit 340
- 1650 E Clark Ave Unit 284
- 1650 E Clark Ave Unit 250
- 1650 E Clark Ave Unit 212
- 1572 Rhinestone Ct
- 0 E Clark Ave Unit 24001220
- 5868 Leaf Springs Place
- 4881 Kenneth Ave
- 1272 Ken Ave
- 1523 Copperberry Way
