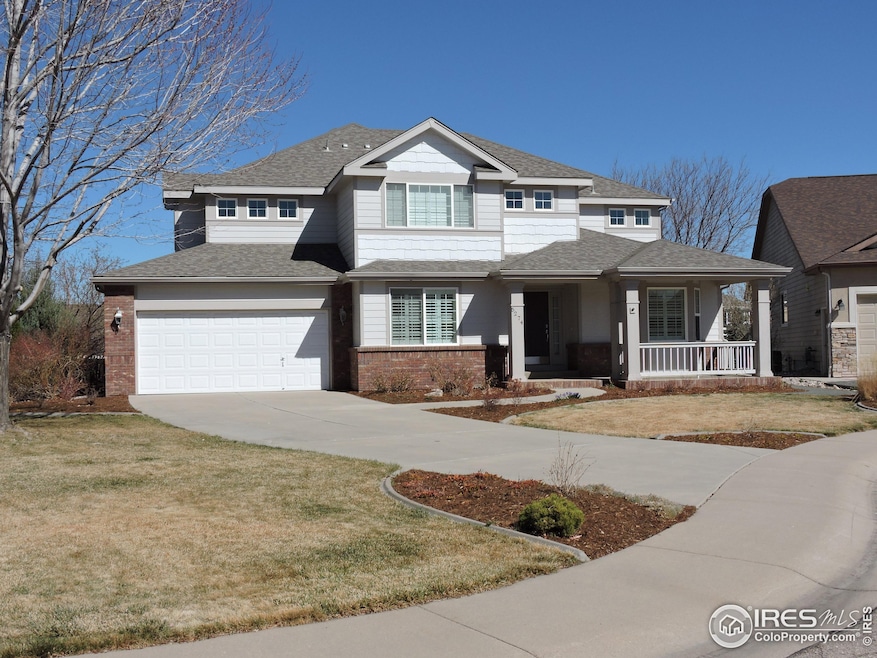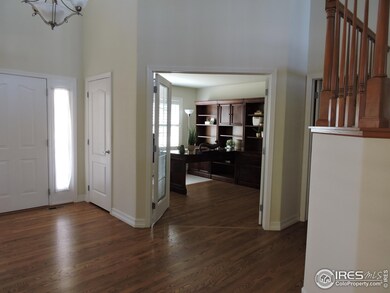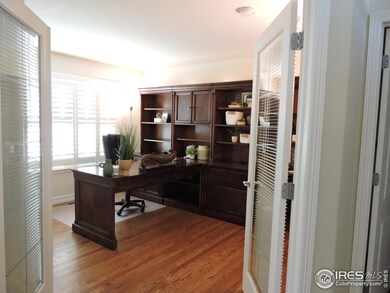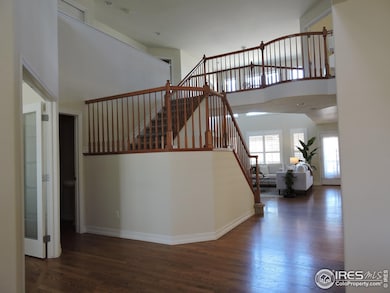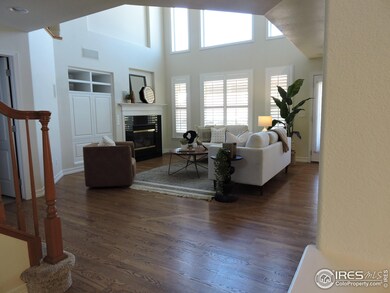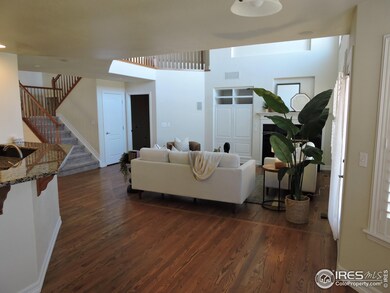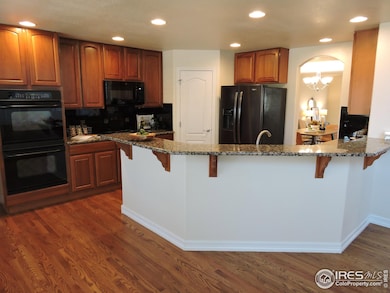
5274 Coral Fort Collins, CO 80528
Estimated payment $4,807/month
Highlights
- Deck
- Wood Flooring
- Double Oven
- Contemporary Architecture
- Main Floor Bedroom
- Cul-De-Sac
About This Home
Discover your dream home in the highly sought-after Highland Meadows neighborhood! This exquisite 5-bedroom, 2.5-bathroom residence is tucked away on a tranquil cul-de-sac, offering both privacy and charm. The bright and airy floor plan is accentuated by elegant oak flooring, plantation shutters and thoughtful design. On the main level, you'll find a versatile office/bedroom, a welcoming family room, and formal living and dining spaces, perfect for entertaining. The chef-inspired kitchen features a double oven, a breakfast nook, and a bar-height island with seating for four-ideal for family gatherings. Upstairs, the luxurious master suite awaits, complete with a walk-in closet and a spa-like ensuite bathroom that serves as your personal oasis. Two additional bedrooms share a convenient Jack-and-Jill bathroom, while a flexible bedroom/loft space adds versatility to suit your needs.The unfinished basement, illuminated by four large windows, presents a blank canvas for your creativity-imagine it as a recreational haven, an art studio, a home gym, or additional storage. Practicality meets convenience with a main-level laundry room and a spacious 4-car tandem garage outfitted with built-in shelves. Step outside to unwind on the covered deck, complete with a ceiling fan, as you take in serene greenbelt views. New carpet in 2025, updated landscaping in 2024, new HVAC in 2021. This extraordinary property blends comfort, functionality, and style-don't let this opportunity pass you by!
Home Details
Home Type
- Single Family
Est. Annual Taxes
- $4,552
Year Built
- Built in 2005
Lot Details
- 9,997 Sq Ft Lot
- Cul-De-Sac
- Vinyl Fence
- Sprinkler System
HOA Fees
- $46 Monthly HOA Fees
Parking
- 4 Car Attached Garage
- Tandem Parking
Home Design
- Contemporary Architecture
- Wood Frame Construction
- Composition Roof
Interior Spaces
- 2,831 Sq Ft Home
- 2-Story Property
- Gas Fireplace
- Bay Window
- Family Room
- Dining Room
- Unfinished Basement
- Basement Fills Entire Space Under The House
- Laundry on main level
Kitchen
- Eat-In Kitchen
- Double Oven
- Microwave
- Dishwasher
- Disposal
Flooring
- Wood
- Carpet
Bedrooms and Bathrooms
- 5 Bedrooms
- Main Floor Bedroom
- Walk-In Closet
- Primary Bathroom is a Full Bathroom
- Jack-and-Jill Bathroom
Outdoor Features
- Deck
- Exterior Lighting
Schools
- Timnath Elementary School
- Preston Middle School
- Fossil Ridge High School
Utilities
- Forced Air Heating and Cooling System
Listing and Financial Details
- Assessor Parcel Number R1619507
Community Details
Overview
- Association fees include management, utilities
- Highland Meadows Sub 4Th Subdivision
Recreation
- Park
Map
Home Values in the Area
Average Home Value in this Area
Tax History
| Year | Tax Paid | Tax Assessment Tax Assessment Total Assessment is a certain percentage of the fair market value that is determined by local assessors to be the total taxable value of land and additions on the property. | Land | Improvement |
|---|---|---|---|---|
| 2025 | $4,358 | $52,454 | $11,725 | $40,729 |
| 2024 | $4,358 | $52,454 | $11,725 | $40,729 |
| 2022 | $3,542 | $40,088 | $4,726 | $35,362 |
| 2021 | $3,579 | $41,241 | $4,862 | $36,379 |
| 2020 | $3,618 | $41,327 | $4,862 | $36,465 |
| 2019 | $3,631 | $41,327 | $4,862 | $36,465 |
| 2018 | $2,938 | $35,741 | $4,896 | $30,845 |
| 2017 | $2,933 | $35,741 | $4,896 | $30,845 |
| 2016 | $2,815 | $35,231 | $5,413 | $29,818 |
| 2015 | $3,597 | $35,230 | $5,410 | $29,820 |
| 2014 | $3,125 | $30,250 | $5,410 | $24,840 |
Property History
| Date | Event | Price | Change | Sq Ft Price |
|---|---|---|---|---|
| 03/31/2025 03/31/25 | For Sale | $785,000 | -- | $277 / Sq Ft |
Deed History
| Date | Type | Sale Price | Title Company |
|---|---|---|---|
| Special Warranty Deed | $367,034 | North American Title |
Mortgage History
| Date | Status | Loan Amount | Loan Type |
|---|---|---|---|
| Open | $178,583 | New Conventional | |
| Closed | $200,000 | Fannie Mae Freddie Mac |
Similar Homes in Fort Collins, CO
Source: IRES MLS
MLS Number: 1029751
APN: 86233-18-006
- 8383 Castaway Dr
- 8388 Castaway Dr
- 8406 Spinnaker Bay Dr
- 8211 Lighthouse Lane Ct
- 8412 Cromwell Cir
- 8356 Louden Cir
- 8119 Lighthouse Ln
- 6811 Spanish Bay Dr
- 8465 Cromwell Dr Unit 1
- 8465 Cromwell Dr Unit 4
- 8012 N Louden Crossing Ct
- 6531 Aberdour Cir
- 8071 Lighthouse Ln
- 6809 Pumpkin Ridge Dr
- 6747 Murano Ct
- 6650 Murano Dr
- 6771 Crooked Stick Dr
- 6780 Crooked Stick Dr
- 7007 Spanish Bay Dr
- 8130 Scenic Ridge Dr
